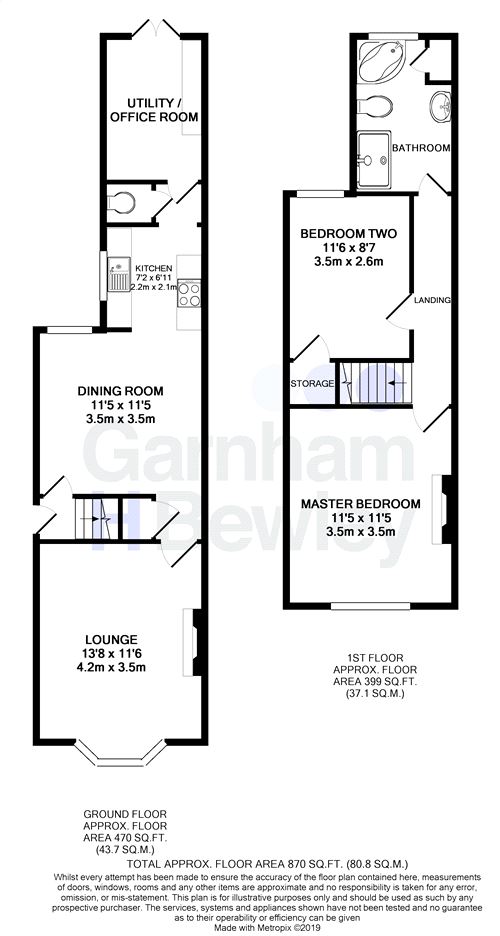2 Bedrooms Semi-detached house for sale in 21 Hamsey Road, Sharpthorne, East Grinstead, West Sussex RH19 | £ 315,000
Overview
| Price: | £ 315,000 |
|---|---|
| Contract type: | For Sale |
| Type: | Semi-detached house |
| County: | West Sussex |
| Town: | East Grinstead |
| Postcode: | RH19 |
| Address: | 21 Hamsey Road, Sharpthorne, East Grinstead, West Sussex RH19 |
| Bathrooms: | 0 |
| Bedrooms: | 2 |
Property Description
Garnham H Bewley are delighted to offer for sale this striking two double bedroomed character home located in the popular village of Sharpthorne and offered to the market in our opinion, excellent condition throughout. The property enjoys fabulous features including stunning fireplaces; wood stripped floors; high ceilings; feature bay windows and a large, beautifully kept rear garden. The property is also offered to market with no onwards chain.
The ground floor accommodation consists of door to entrance hall with stairs to the first floor landing and a door leading through to the open plan kitchen / dining room.
The spacious lounge which is located at the front of the property has a bay window to the front aspect providing plenty of light, stunning feature fireplace with wood burning stove, exposed brickwork and high ceilings. The dining room enjoys a great space with a window to the rear aspect, under stair storage and an opening through to the modern kitchen.
The kitchen is fitted with a comprehensive range of wall and base level units with plenty of work surfaces, inset sink/drainer, integrated cooker, space for upright fridge/freezer, part tiled walls, tiled flooring and a window to the side aspect. Off the kitchen there is a lobby area leading through to a useful downstairs WC and utility room which has space for a washing machine and tumble dryer and double doors leading out to the rear garden.
The first floor accommodation enjoys a large master bedroom which faces towards the front aspect and provides ample of space for wardrobes and bedroom furniture.
Bedroom two has a single built in wardrobe over the stairs and a window to the rear aspect. Bedroom one and bedroom two are both complemented by the impressive family bathroom fitted in a white suite with a corner style bath, low level W.C, large walk-in shower, wash hand basin, heated towel rail, part tiled walls, airing cupboard and a window to the rear aspect.
Outside to the front of the property there is driveway parking which leads down to the
garage. The garage offers a great area for additional storage but also has power so could be used as an outside workshop if required. The rear garden is very generous in size with a patio area creating a private seating area. The garden has a large expanse of lawn with a great sized patio to the rear with garden sheds for storage. The garden offers excellent privacy and plenty of room for all the family.
Ground Floor
Entrance Hallway
Lounge / Living Room
13' 8" x 11' 6" (4.17m x 3.51m)
Dining Room
11' 5" x 11' 5" (3.48m x 3.48m)
Kitchen
7' 2" x 6' 11" (2.18m x 2.11m)
Utility / Office Room
Downstairs WC
First Floor
Master Bedroom
11' 5" x 11' 5" (3.48m x 3.48m)
Bedroom Two
11' 6" x 8' 7" (3.51m x 2.62m)
Bathroom
Outside
Front & Rear Garden
Garage & Driveway
Property Location
Similar Properties
Semi-detached house For Sale East Grinstead Semi-detached house For Sale RH19 East Grinstead new homes for sale RH19 new homes for sale Flats for sale East Grinstead Flats To Rent East Grinstead Flats for sale RH19 Flats to Rent RH19 East Grinstead estate agents RH19 estate agents



.png)
