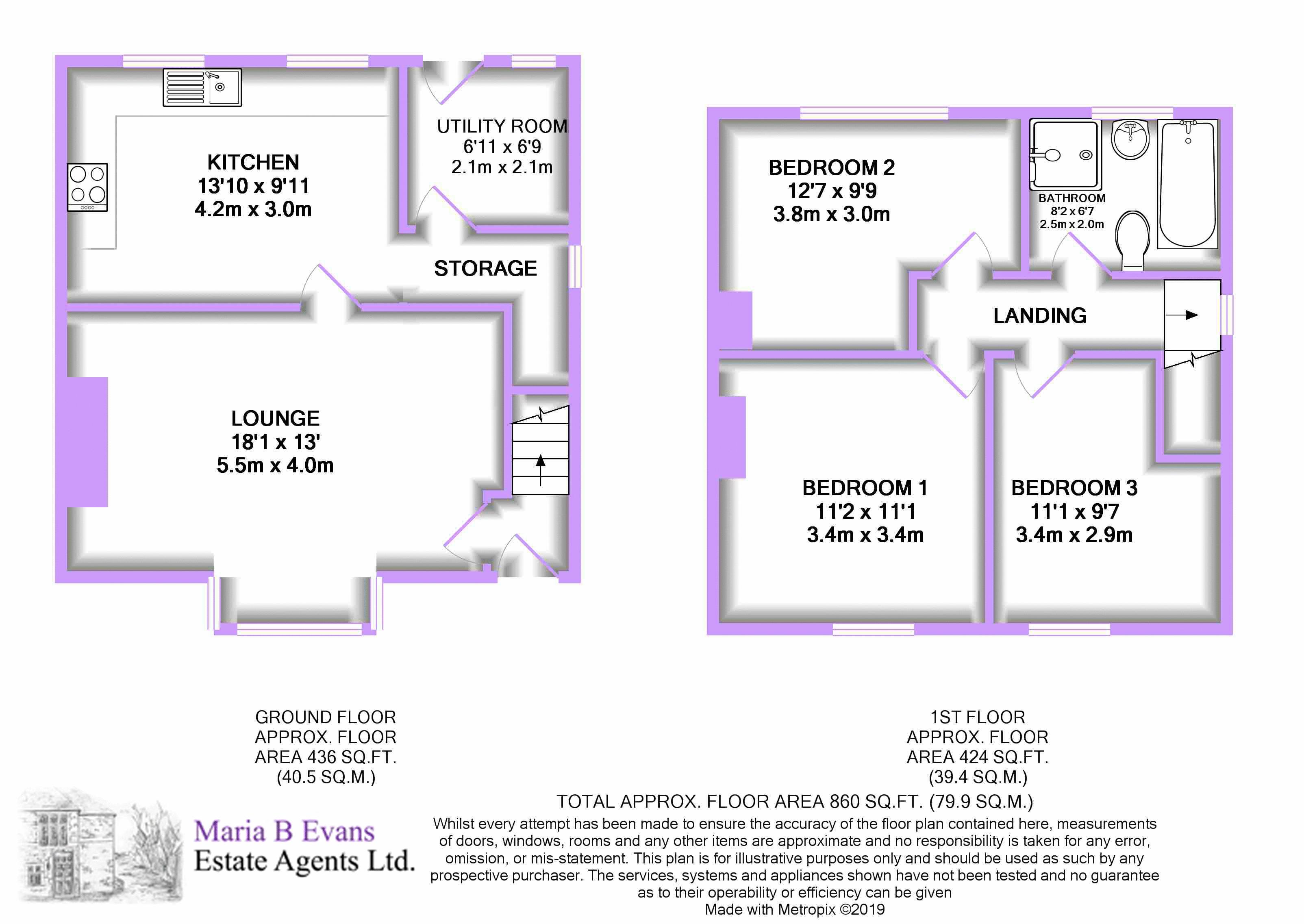3 Bedrooms Semi-detached house for sale in 256 Miles Lane, Shevington WN6 | £ 189,500
Overview
| Price: | £ 189,500 |
|---|---|
| Contract type: | For Sale |
| Type: | Semi-detached house |
| County: | Greater Manchester |
| Town: | Wigan |
| Postcode: | WN6 |
| Address: | 256 Miles Lane, Shevington WN6 |
| Bathrooms: | 1 |
| Bedrooms: | 3 |
Property Description
This three-bedroom semi-detached property is situated on a generously sized corner plot with ample off-road parking for three to four vehicles on its paved driveway. It also offers a spacious reception room, a breakfast kitchen with separate utility room and a large lawn frontage with low brick wall bordering the perimeter. It is an ideal buy for a young couple or regular commuters due to its proximity to both rail and motorway networks.
A timber half-glazed door opens into an entrance vestibule which leads into the main reception room via a white timber door. The good-sized room has a large uPVC double glazed bay window to front allowing natural light to flow through. A built-in cabinet sits to one side containing electricity meters and a large sealed off chimney breast is a focal point for decorative use, there is plenty of space for furniture and the trappings of modern living.
A second white timber door leads to the rear and into the breakfast kitchen. The terracotta-style tiled flooring works well with the cream shaker units and their brushed stainless-steel handles and wood effect worktops. There is an inset four-burner gas hob with a stainless-steel Diplomat oven and grill below, above is a stainless-steel chimney extractor fan and there is also space for a fridge freezer. The walls have tiled splash backs around kitchen work areas and there is a one and a half bowl single drainer stainless-steel sink unit set beneath one of the two large uPVC windows which overlook the rear garden.
A doorway off the kitchen leads into the utility room which houses a Worcester Bosch gas central heating boiler as well as offering a second sink unit, a storage cupboard and space for a washing machine. An opaque uPVC window looks to the rear and sits next to a half glazed opaque uPVC door opening into rear garden. As well as this, on the return to the kitchen there is a further separate storage space under the stairs which houses the gas meter.
Stairs rise to the first-floor landing where a uPVC double glazed window illuminates the corridor from the side. The landing also offers access to the loft space.
Bedroom one is a double room with uPVC window to the front, overlooking the parking area, front lawn and open fields and woodlands that lie across the road. Bedroom two is another good-sized double which benefits from a slight recess and has a large uPVC picture window to the rear of the property overlooking the garden. Bedroom three is an ample single room and has a large uPVC picture window overlooking the frontage and the woodlands in the valley beyond. The single room incorporates the stairwell bulkhead but this does not detract from its well-proportioned floor space.
The family bathroom has a wood effect laminate flooring and comprises a four-piece suite to include a good-sized shower cubicle with chrome bar shower, white low flush w.C., white pedestal wash basin with mixer tap and a white panelled bath also with mixer tap. The walls are tiled white in splash areas and painted above.
The property sits beyond a low-level brick perimeter wall and is approached via a paved driveway which provides ample off-road parking for three to four vehicles and abuts an extensive lawn area. A timber side gate gives access to the rear garden which consists of a low maintenance triangular-shaped shale courtyard area, with raised planted borders. A patio offers a seating area and to the side there is storage for bins and space for a small shed.
We are reliably informed that the Tenure of the property is freehold
Viewing is strictly by appointment through Maria B Evans Estate Agents
Please note:
Room measurements given in these property details are approximate and are supplied as a guide only. All land measurements are supplied by the Vendor and should be verified by the buyer’s solicitor. We would advise that all services, appliances and heating facilities be confirmed in working order by an appropriately registered service company or surveyor on behalf of the buyer as Maria B. Evans Estate Agency cannot be held responsible for any faults found. No responsibility can be accepted for any expenses incurred by prospective purchasers.
Sales Office: 34 Town Road, Croston, PR26 9RB T: Rentals T: F: W: E:
Company No 8160611 Registered Office: 5a The Common, Parbold, Lancs WN8 7HA
Property Location
Similar Properties
Semi-detached house For Sale Wigan Semi-detached house For Sale WN6 Wigan new homes for sale WN6 new homes for sale Flats for sale Wigan Flats To Rent Wigan Flats for sale WN6 Flats to Rent WN6 Wigan estate agents WN6 estate agents



.png)










