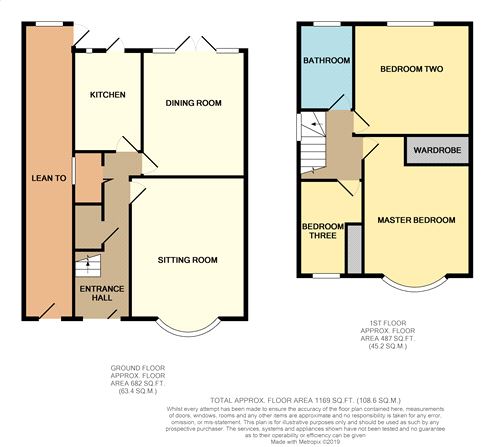3 Bedrooms Semi-detached house for sale in 26 Sandhills Road, Kingsthorpe, Northampton NN2 | £ 239,950
Overview
| Price: | £ 239,950 |
|---|---|
| Contract type: | For Sale |
| Type: | Semi-detached house |
| County: | Northamptonshire |
| Town: | Northampton |
| Postcode: | NN2 |
| Address: | 26 Sandhills Road, Kingsthorpe, Northampton NN2 |
| Bathrooms: | 0 |
| Bedrooms: | 3 |
Property Description
Key features:
- Three Bedrooms
- Semi Detached
- Garage
- Sitting/Dining Room
- Front Garden Used For Off Road Parking
- Rear Garden
- Kingsthorpe Village
- Energy Efficiency Rating: Tbc
Main Description
A well positioned three bedroomed semi detached property in the popular location of Kingsthorpe Village. This delightful 1930's home has entrance hall, sitting/dining room, kitchen, lean to, landing, three bedrooms and a bathroom. Externally there are front and rear gardens (front garden currently used as off road parking) and a garage to the rear accessed via a service road. The property also has UPVC double glazing through out and gas central heating.
Ground Floor
Entrance Hall
Doors to sitting/dining room and kitchen. Under stairs storage. Single panel radiator. Stairs rising to first floor.
Sitting/Dining Room
22' 2" x 10' 11" (6.76m x 3.32m) UPVC double glazed bay window to front elevation. UPVC double glazed double doors to rear elevation. Two single panel radiators. Door to kitchen.
Kitchen
5' 3" x 7' 1" (1.61m x 2.16m) UPVC double glazed window to rear elevation. UPVC double glazed door to rear elevation. A range of base and wall mounted units with worktop over. Single sink and drainer unit with mixer tap over. Space for washing machine and fridge freezer. Integrated oven, hob and extractor. Tiled floor.
Lean to
Power and light connected. Part brick and part wooden construction.
Landing
Bedroom One
11' 8" x 11' 2" (3.56m x 3.40m) UPVC double glazed bay window to front elevation. Single panel radiator. Built in wardrobe.
Bedroom Two
10' 6" x 10' 2" (3.20m x 3.10m) UPVC double glazed window to rear elevation. Single panel radiator. Built in wardrobe.
Bedroom Three
7' 1" x 7' 1" (2.16m x 2.16m) UPVC double glazed window to front elevation. Single panel radiator. Built in cupboard.
Bathroom
Obscure UPVC double glazed window to rear elevation. Three piece suite comprising low level WC, pedestal hand wash basin, panel bath with shower over. Complimentary tiled splashbacks.
Externally
Front Garden
Gravelled. Enclosed by dwarf wall. Currently used as off road parking.
Rear Garden
Mainly laid to lawn with a path leading to garage. Patio area. Enclosed via fence panels.
Garage
Up and over door.
Property Location
Similar Properties
Semi-detached house For Sale Northampton Semi-detached house For Sale NN2 Northampton new homes for sale NN2 new homes for sale Flats for sale Northampton Flats To Rent Northampton Flats for sale NN2 Flats to Rent NN2 Northampton estate agents NN2 estate agents



.png)











