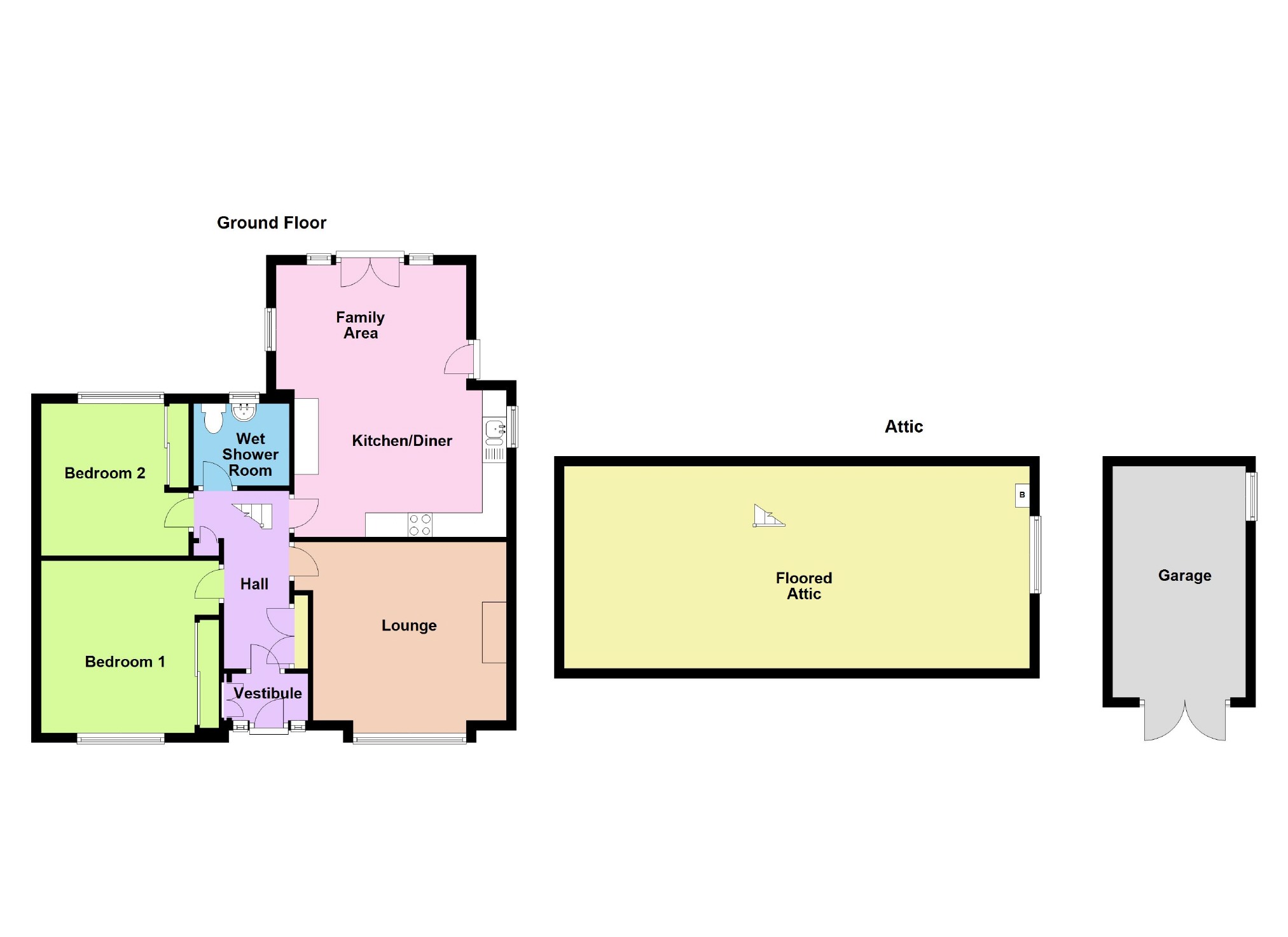2 Bedrooms Semi-detached house for sale in 3, Springfield Road, Kinross, Fife KY13 | £ 175,000
Overview
| Price: | £ 175,000 |
|---|---|
| Contract type: | For Sale |
| Type: | Semi-detached house |
| County: | Perth & Kinross |
| Town: | Kinross |
| Postcode: | KY13 |
| Address: | 3, Springfield Road, Kinross, Fife KY13 |
| Bathrooms: | 1 |
| Bedrooms: | 2 |
Property Description
Number three is a superb, extended, semi-detached bungalow which is being offered for sale in pristine order throughout.
The property offers a great deal of potential to extend subject to consents. Internally the property has been enhanced with attractive interior doors and skirting boards.
A double-glazed door with glazed side screens leads into the entrance vestibule. A further glazed door leads into the hallway. Double storage cloaks cupboard.
The spacious lounge offers a picture window to the front. Feature gas fire with marble hearth.
The bright kitchen is fitted with base and wall units with complementing work surfaces and stainless-steel sink with drainer. Integral fridge/freezer, washing machine, tumble drier, dishwasher, microwave, gas hob and electric oven. Within the dining area there are French doors with side panels leading out to the enclosed garden. Window to the side and glazed door leading out to the rear garden. Karndean flooring. Ample space to dine.
The first bedroom offers a window to the front. Built-in wardrobes.
The wet room is fitted with a W.C., wash hand basin and mixer shower. Wet wall. Opaque window.
The second bedroom offers a window to the rear. Built-in wardrobes.
There is a large floored attic space which offers a great deal of potential, subject to consents. Window in the gable end.
There is a gas fired central heating system and all windows are double-glazed.
A wide driveway offers parking for numerous vehicles. The single detached garage, which has light and power, is accessed by two timber doors.
To the front and rear of the property there are areas of manicured garden grounds. To the rear there is a raised decking area leading out from the French doors within the dining area.
All fitted carpets, fitted floor coverings and built-in appliances will be included in the marketing price.
Lounge (4.04 x 4.13 (13'3" x 13'7"))
Fitted Kitchen / Dining Area (5.71 x 4.03 (18'9" x 13'3"))
Bedroom (3.59 x 3.16 (11'9" x 10'4"))
Bedroom (3.09 x 3.36 (10'2" x 11'0"))
Wet Room (1.98 x 1.66 (6'6" x 5'5"))
Mains water, drainage, electricity and gas are connected to the property.
Prospective purchasers/tenants should note that unless their interest in the property is intimated to the subscribers following inspection, the subscribers cannot guarantee that notice of a closing date will be advised and consequently the property may be sold/let without notice. The subscribers are not bound to accept the highest/any offer.
You may download, store and use the material for your own personal use and research. You may not republish, retransmit, redistribute or otherwise make the material available to any party or make the same available on any website, online service or bulletin board of your own or of any other party or make the same available in hard copy or in any other media without the website owner's express prior written consent. The website owner's copyright must remain on all reproductions of material taken from our website.
Property Location
Similar Properties
Semi-detached house For Sale Kinross Semi-detached house For Sale KY13 Kinross new homes for sale KY13 new homes for sale Flats for sale Kinross Flats To Rent Kinross Flats for sale KY13 Flats to Rent KY13 Kinross estate agents KY13 estate agents



.jpeg)







