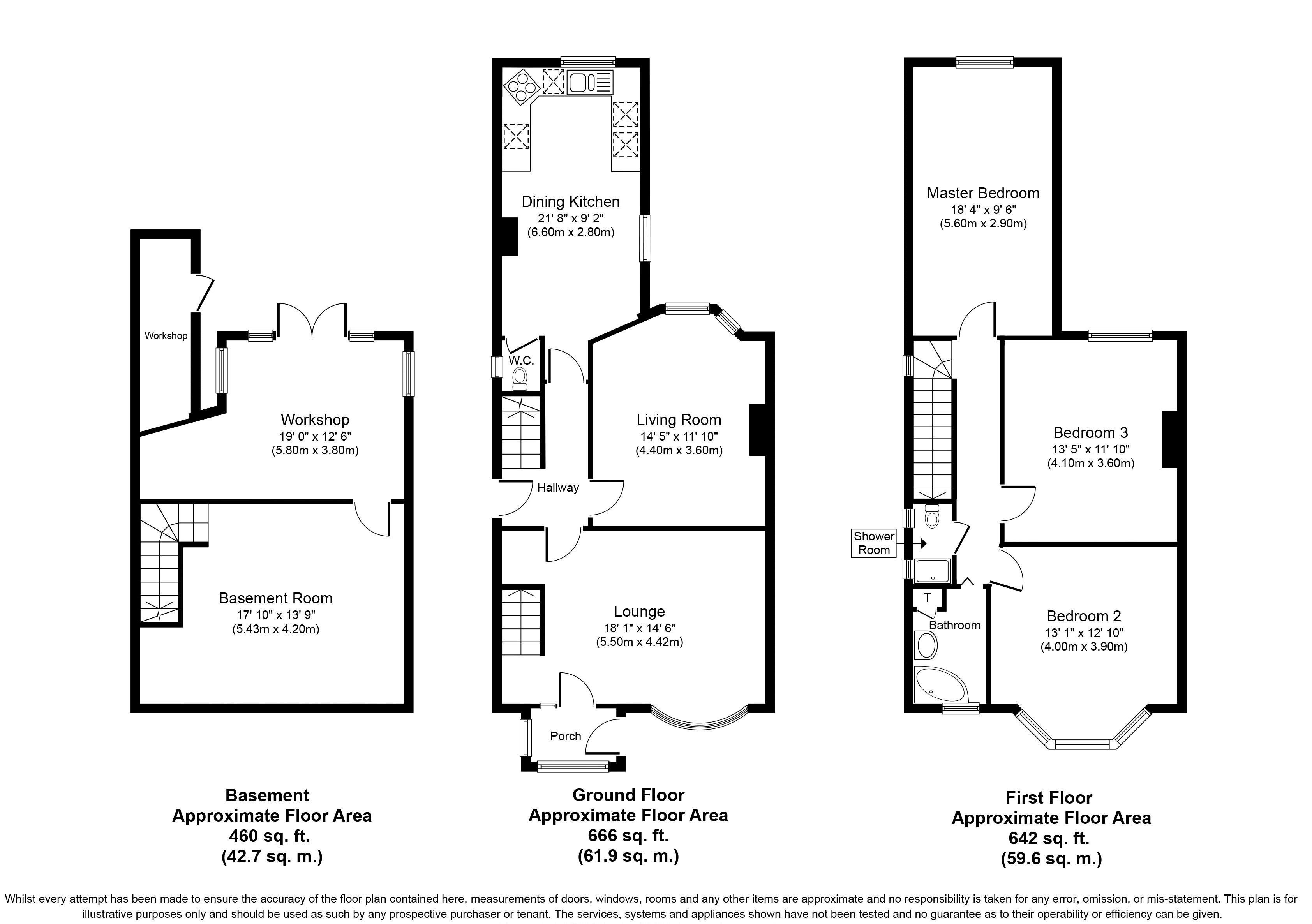3 Bedrooms Semi-detached house for sale in 3 Storey Property - Sharples Avenue, Bolton BL1 | £ 250,000
Overview
| Price: | £ 250,000 |
|---|---|
| Contract type: | For Sale |
| Type: | Semi-detached house |
| County: | Greater Manchester |
| Town: | Bolton |
| Postcode: | BL1 |
| Address: | 3 Storey Property - Sharples Avenue, Bolton BL1 |
| Bathrooms: | 2 |
| Bedrooms: | 3 |
Property Description
Kingtons Estate Agents are delighted to offer to the market this traditional semi-detached property on Sharples Avenue in Bolton. This split level, 3 storey property briefly comprises of two spacious living rooms, hallway, guest w/c, dining kitchen, basement office, two basement work shops, 3 double bedrooms, bathroom and a separate shower/w/c.
The Property
An extended, traditional semi-detached property, split level, 3 storey, comprising of two spacious living rooms, hallway, guest w/c, dining kitchen, basement office, two basement workshops, 3 double bedrooms, bathroom and a separate shower/w/c.
The property is gas central heated & double glazed throughout and comes complete with shared access to a driveway at the rear of the property complete with decked patio garden and a range of beds housing shrubs and trees.
To the front of the property is a block paved, multi-vehicle driveway.
This property has massive potential, and subject to any relevant planning requirements, the basement could be converted into extra living accommodation or granny annexe. Neighbouring properties have already done this.
The Area
The property is located off the A666, Blackburn Road in the village of Astley Bridge in Bolton. Situated approximately 3 miles from Bolton Town centre, the property is close to all local amenities including retail, schools, public transport and motorway links. Open countryside and the rural landscape of Belmont Moors are a matter of minutes away.
Entrance Porch
UPVC double glazed entrance porch giving access into the lounge
Lounge (18' 1'' x 14' 6'' (5.5m x 4.42m))
A spacious lounge with upvc bay window to the front, ceiling light point, radiator, and an electric fire with hearth and surround. There is a wrought iron balustrade with stairs leading down to the basement and a doorway through to the hallway. This room was formally a commercial shop front which traded as an antique shop for many years. This could be once again used for retail purposes subject to any relevant permissions required.
Hallway
Comprising of a ceiling light point, radiator, doorway out to the side of the property, spindled balustrade and stairs up top the 1st floor.
Guest W/C
Frosted double glazed window to the side, ceiling light point and low-level w/c.
Living Room (14' 5'' x 11' 10'' (4.4m x 3.6m))
Upvc double glazed window to the rear, gas fire with hearth and surround, ceiling light point and carpet flooring.
Dining Kitchen (21' 8'' x 9' 2'' (6.6m x 2.8m))
A spacious, traditional style dining kitchen with a range of work tops, wall and base units, together with oven, hob, extractor and stainless steel sink & drainer.
With ample spaces for a number of appliances, the kitchen comes complete with splash tiling, ceiling light points and radiator, together with a doorway into the guest w/c. With space for a dining table and chairs, the dining kitchen boasts a lovely log burner which adds a great feature to the room.
1st Floor Landing
A lovely, spacious landing with frosted upvc double glazed window to the side, two ceiling light points, radiator, carpet flooring and spindled balustrade.
Master Bedroom (18' 4'' x 9' 6'' (5.6m x 2.9m))
A spacious master bedroom with a upvc double glazed window to the rear, a range of fitted furniture, two ceiling light points, radiator and carpet flooring.
Bedroom Two (13' 1'' x 12' 10'' (4.0m x 3.9m))
Second bedroom complete with a upvc double glazed bay window to the front, radiator, ceiling light point and carpet flooring.
Bedroom Three (13' 5'' x 11' 10'' (4.1m x 3.6m))
Upvc double glazed window to the rear, radiator, ceiling light point and carpet flooring.
Bathroom
Upvc double glazed frosted window to the front, panelled corner bath, pedestal hand wash basin, floor-to-ceiling tiling to the walls, radiator and ceiling light point. The bathroom also has an airing cupboard housing the water tank.
Shower Room & W/C
Comprising of two, frosted, upvc double glazed windows to the side, w/c, shower cubicle with electric shower over and tiled walls.
Basement Office (17' 10'' x 13' 9'' (5.43m x 4.2m))
A spacious area currently being utilised as an office and store room, and comprises of ceiling light points, wall lights, cupboards housing the utility meters, wrought iron balustrade and doorway through to the workshop.
Basement Work Shop One (19' 0'' x 12' 6'' (5.8m x 3.8m) at widest)
A spacious work shop with ceiling light points and upvc double doors opening on to the patio garden.
Basement Work Shop Two
With external access from the patio garden, the spacious work shop has two ceiling light points and also houses the gas central heating boiler.
Externally
To the front is a multi-vehicle block paved driveway. To the rear is a driveway with shared access, decked patio garden and a variety of beds housing shrubs and trees.
Tenure And Council Tax
We have been advised that the property is Leasehold, 999 years from date of construction, with an annual ground rent payable of £5.
The Property is Council Tax band 'C'
Viewings
Viewings are via appointment only.
Please contact Kingtons Estate Agents, Radcliffe
Property Location
Similar Properties
Semi-detached house For Sale Bolton Semi-detached house For Sale BL1 Bolton new homes for sale BL1 new homes for sale Flats for sale Bolton Flats To Rent Bolton Flats for sale BL1 Flats to Rent BL1 Bolton estate agents BL1 estate agents



.png)











