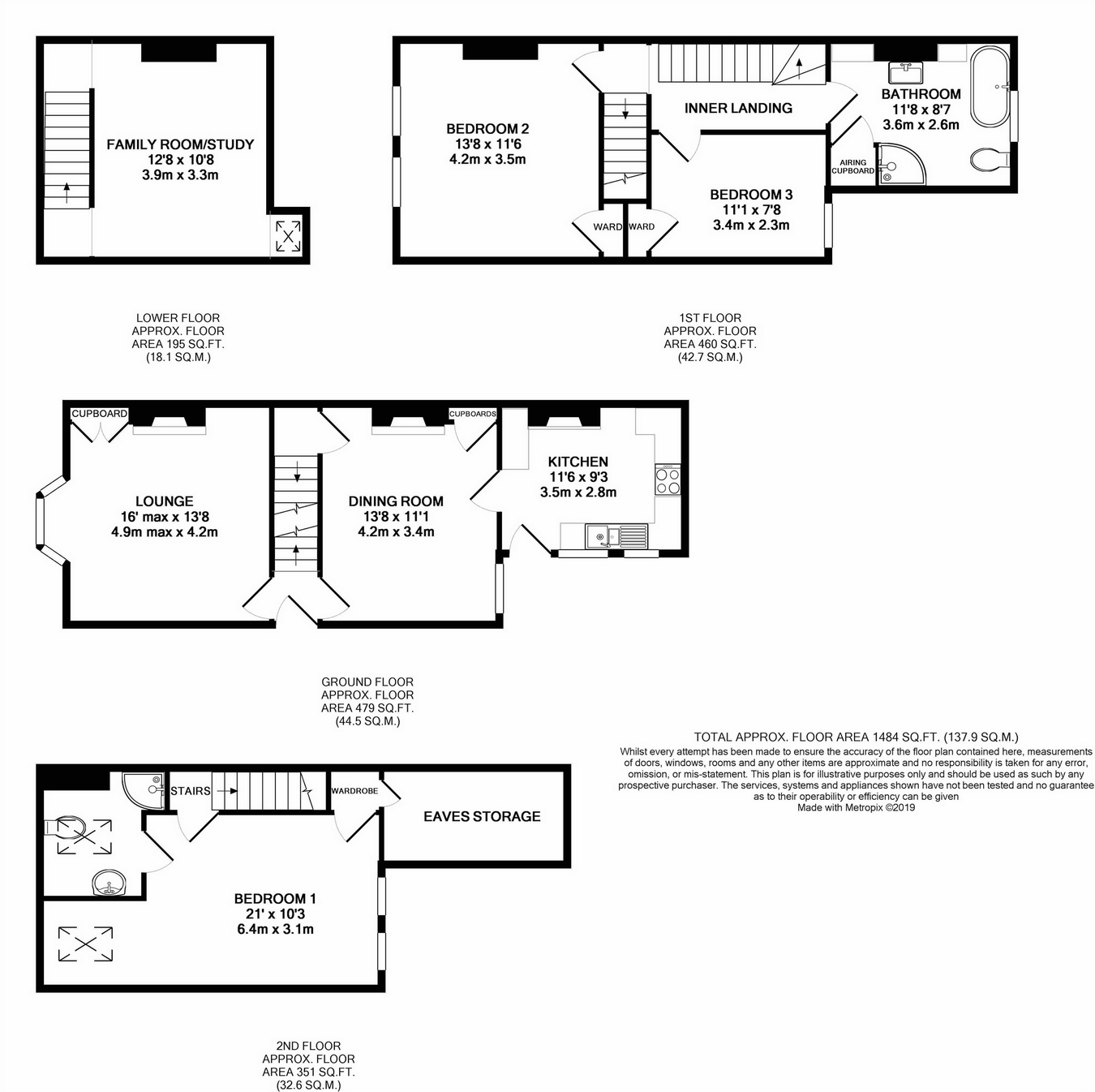4 Bedrooms Semi-detached house for sale in 30 Cobden Road, Sevenoaks, Kent TN13 | £ 625,000
Overview
| Price: | £ 625,000 |
|---|---|
| Contract type: | For Sale |
| Type: | Semi-detached house |
| County: | Kent |
| Town: | Sevenoaks |
| Postcode: | TN13 |
| Address: | 30 Cobden Road, Sevenoaks, Kent TN13 |
| Bathrooms: | 0 |
| Bedrooms: | 4 |
Property Description
A charming semi-detached Victorian house located in a lovely quiet position in a central area convenient for local shops, the town and main line railway station. This very well presented period property which is arranged over four floors boasts a spacious interior and has had the benefit of a quality loft conversion. Inspection is highly recommended. Chain Free.
Ground Floor
Entrance Hall
Front door, stairs to the first floor, doors to lounge and dining room.
Lounge
16' into bay narrowing to 14' 5" x 13' 8" (4.88m x 4.17m) an attractive exposed brick open fireplace with oak display mantle and wood burning stove, built in cupboard, picture rail, halogen down lighting, decorative cornice, double radiator, thermostat control.
Dining Room
13' 8" x 11' 1" (4.17m x 3.38m) Ornamental brick fireplace with oak display mantle, quarry tiled hearth, built in shelved cupboards to one side, exposed pine floor, sash window to the rear, double radiator, door leads down to the lower floor and a door leads into the kitchen.
Lobby
Approached through the dining room with stairs down to the lower floor.
Kitchen
11' 6" x 9' 3" (3.51m x 2.82m) An exposed brick open fireplace with oak display mantle, excellent range of shaker style wall and base units, tiled floor, door leads into the garden, three windows to the side, composite worktops incorporating a one and a half bowl sink unit with mixer tap, gas cooker with canopy hood over with an extractor, splashback tiling, space for a fridge/freezer, halogen down lighting, built in slimline dishwasher, under cupboard lighting, display shelves, set of drawers.
Lower Floor
Family Room/Bedroom 4
12' 8" x 10' 8" (3.86m x 3.25m) Chimney breast, double radiator, halogen down lighting, light well with deep display sills, display niche with halogen down lighting.
First Floor
Landing
Door to bedrooms and bathroom, stairs to second floor, under stairs storage.
Bedroom 2
13' 8" x 11' 6" (4.17m x 3.51m) two sash windows to the front, built in wardrobe cupboard, picture rail, double radiator.
Bedroom 3
11' 1" x 7' 8" (3.38m x 2.34m) sash window to the rear, double radiator, picture rail, built in wardrobe cupboard.
Bathroom
11' 8" x 8' 7" (3.56m x 2.62m) a white suite of panelled bath with mixer tap, low level wc with concealed cistern, wash hand basin with mixer tap, shower cubicle, tubular heated towel rail, sash window to the rear with obscure glazing, airing cupboard incorporating a Worcester gas fired combination boiler serving the central heating and hot water, halogen down lighting, chimney breast with fitted shelves and cupboard adjacent, Karndean tiled floor.
Second Floor
Bedroom 1
21' narrowing to 14' 8" x 10' 3" narrowing to 5' 2" (6.40m x 3.12m) two sealed unit double glazed sash windows to the rear, Velux sealed unit double glazed skylight window, eaves storage, halogen down lighting, radiator, built in wardrobe cupboard from where is accessed a useful loft storage room with light, door leads to the en suite shower room.
En suite Shower Room
7' 8" x 6' 1" excluding shower (2.34m x 1.85m) fully tiled shower cubicle, wash hand basin with mixer tap and splashback tiling, low level wc with concealed cistern, tubular heated towel rail, Velux sealed unit double glazed skylight window, wood effect floor.
Outside
Front Garden
There is a small front garden with wrought iron gate and railings.
Rear Garden
The partly walled secluded rear garden extends about 40ft and then narrows to 28ft. There is a paved patio leading to an area of astro turf, garden shed, outside water tap and lighting, side access leads through to the front garden.
Property Location
Similar Properties
Semi-detached house For Sale Sevenoaks Semi-detached house For Sale TN13 Sevenoaks new homes for sale TN13 new homes for sale Flats for sale Sevenoaks Flats To Rent Sevenoaks Flats for sale TN13 Flats to Rent TN13 Sevenoaks estate agents TN13 estate agents



.png)











