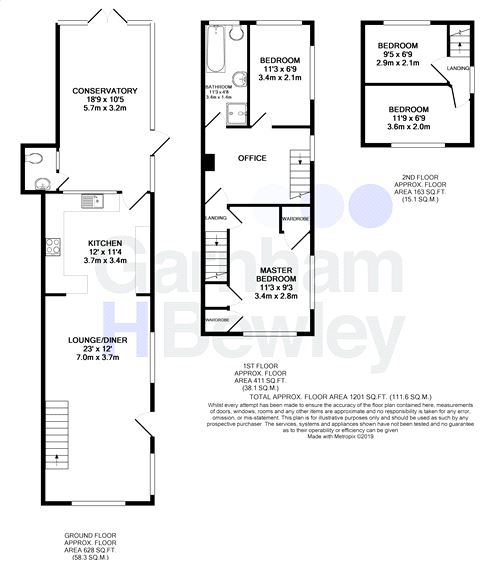4 Bedrooms Semi-detached house for sale in 30 School Lane, Ashurst Wood, West Sussex RH19 | £ 425,000
Overview
| Price: | £ 425,000 |
|---|---|
| Contract type: | For Sale |
| Type: | Semi-detached house |
| County: | West Sussex |
| Town: | East Grinstead |
| Postcode: | RH19 |
| Address: | 30 School Lane, Ashurst Wood, West Sussex RH19 |
| Bathrooms: | 0 |
| Bedrooms: | 4 |
Property Description
Garnham H Bewley are delighted to offer for sale this deceptively spacious and stunning four bedroomed, character family home presented in our opinion in excellent decorative order throughout with a good sized garden and the benefit of no onwards chain.
The ground floor consists of a front door leading into the open plan lounge/dining area which benefits from a stunning wood burning stove. The kitchen/breakfast room overlooks and leads into the rear conservatory/family room which enjoys an outlook over the rear garden. The kitchen has been fitted with a comprehensive range of wall and base level units with areas of work surfaces, breakfast bar, inset sink/drainer, integrated fridge/freezer, dishwasher, double oven with five ring gas hob, cooker hood and a tiled floor which benefits from underfloor heating. The conservatory/family room enjoys direct access onto the garden and also a door to the downstairs W.C. And space for washing machine.
The first floor consists of a very spacious office/landing area, master bedroom to the front aspect and plenty of storage cupboards. Bedroom two is situated alongside the beautifully appointed family bathroom fitted in a white suite with a panel enclosed bath with mixer taps and separate shower cubical. There is a wash hand basin, low level W.C., heated towel rail, part tiled walls, tiled and heated floor and a window to the rear aspect.
The second floor consists of bedroom three and bedroom four with bedroom four providing eaves storage and beautiful views over the village and rear garden.
Outside the rear garden is fence enclosed with a raised seating area at the rear of the garden providing a great entertaining space and ideal for catching the afternoon/evening sun. The garden is mainly laid to lawn with a variety of mature shrubs and borders. To the front of the property there is driveway which provides parking for two cars.
Ground Floor
Lounge / Diner
23' x 12' (7.01m x 3.66m)
Kitchen
12' x 8' 8" (3.66m x 2.64m)
Conservatory
18' 9" x 10' 5" (5.72m x 3.18m)
First Floor
Master Bedroom
11' 3" x 9' 3" (3.43m x 2.82m)
Office
12' x 8' 3" (3.66m x 2.51m)
Bedroom Two
11' 3" x 6' 9" (3.43m x 2.06m)
Bathroom
11' 3" x 4' 8" (3.43m x 1.42m)
Second Floor
Bedroom Three
11' 9" x 6' 9" (3.58m x 2.06m)
Bedroom Four
9' 5" x 6' 9" (2.87m x 2.06m)
Outside
Rear Garden
Property Location
Similar Properties
Semi-detached house For Sale East Grinstead Semi-detached house For Sale RH19 East Grinstead new homes for sale RH19 new homes for sale Flats for sale East Grinstead Flats To Rent East Grinstead Flats for sale RH19 Flats to Rent RH19 East Grinstead estate agents RH19 estate agents



.png)











