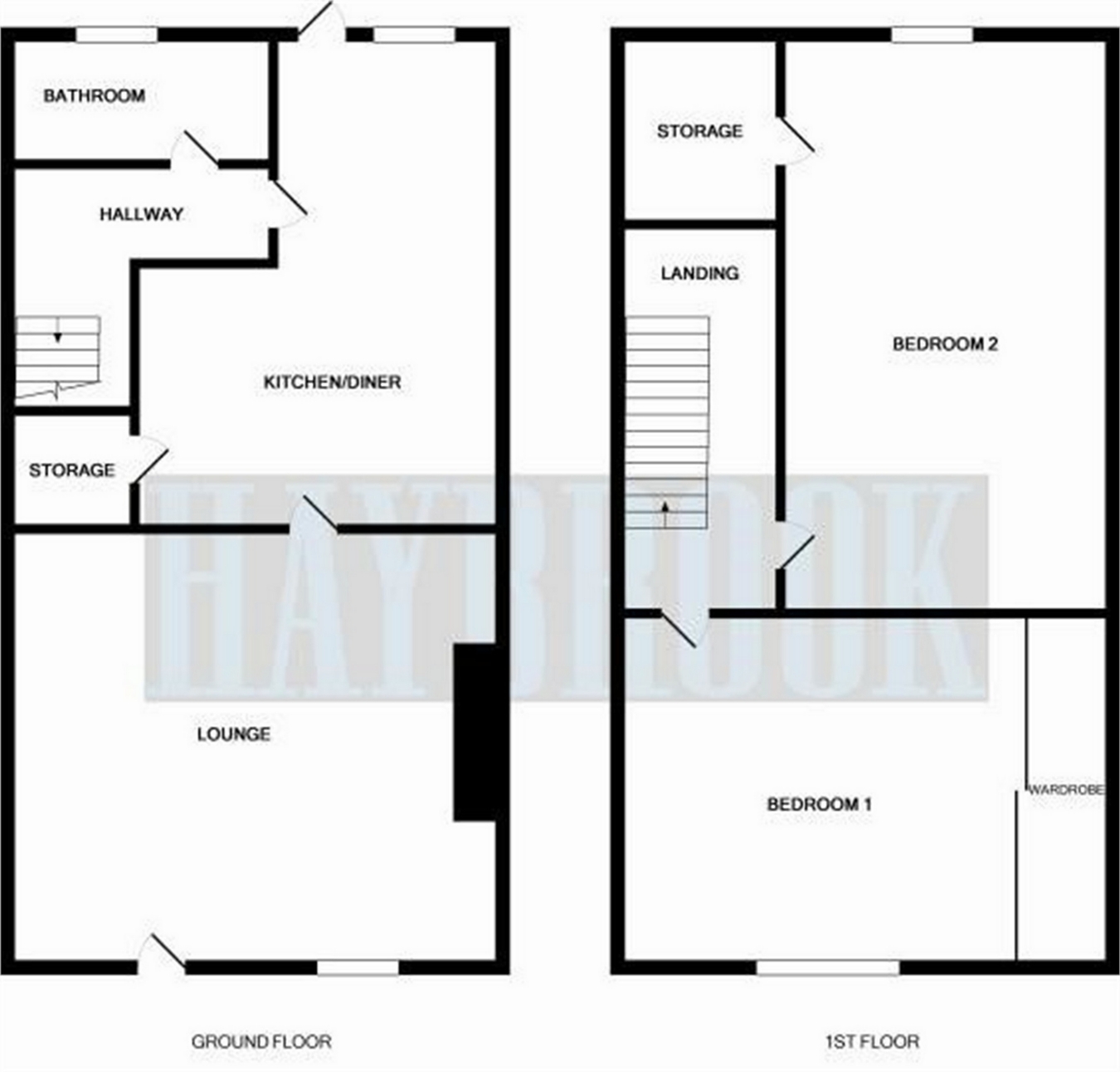2 Bedrooms Semi-detached house for sale in 33 Keir Street, Barnsley, South Yorkshire S70 | £ 75,000
Overview
| Price: | £ 75,000 |
|---|---|
| Contract type: | For Sale |
| Type: | Semi-detached house |
| County: | South Yorkshire |
| Town: | Barnsley |
| Postcode: | S70 |
| Address: | 33 Keir Street, Barnsley, South Yorkshire S70 |
| Bathrooms: | 0 |
| Bedrooms: | 2 |
Property Description
Within this ever popular residential area close to Barnsley hospital, walking distance into the town centre and just a short drive to the M1 motorway, is this well presented and extended two bedroom semi detached house with and excellent rear garden and private parking space. Recently fitted grey finish double glazing, composite entrance door and also having a central heating system. Lounge and spacious dining kitchen, two double sized bedrooms and house bathroom. Perfect for the first time buyer and offered with no vendor chain. EPC Rating D
Ground Floor
Lounge
3.77m x 3.73m (12' 4" x 12' 3") Contemporary front facing double glazed composite entrance door and double glazed window. Wall mounted electric remote control fore and central heating radiator. Coving to the ceiling.
Dining Kitchen
5.08m x 2.76m (16' 8" x 9' 1") Rear facing double glazed window and external stable type door together with a central heating radiator. Having an extensive range of wall and base units featuring glazed display cabinets, finished with cornice and pelmet. Built in electric double oven/grill together with a four ring electric hob and chimney style cooker hood above. Space for a washing machine and inset single drainer sink unit to the wood block effect work surfaces with complimentary wall tiling around. Under stairs store cupboard with space for a fridge freezer. Coving to the ceiling and driftwood effect cushion floor.
Inner Hall
With the staircase rising to the upper floor and central heating radiator.
Bathroom
1.61m x 1.61m (5' 3" x 5' 3") Rear facing double glazed window. White close coupled wc, pedestal wash hand basin and a panelled bath with folding shower screen and shower above. Complementary wall and floor tiling.
Upper Floor
Landing
Giving access into the bedrooms.
Bedroom One
3.77m x 3.77m max (12' 4" x 12' 4" max) A double sized bedroom with front facing double glazed window and central heating radiator. Built in wardrobes and coving to the ceiling.
Bedroom Two
3.14m x 2.77m (10' 4" x 9' 1") A second, double sized bedroom currently furnished as the children's bedroom and having a rear facing double glazed window and central heating radiator. Recessed store/laundry cupboard housing the central heating radiator.
Outside
Rear Garden & Parking
To the rear of the house extends a rather lengthy and private garden with an artificial lawn, decked patio and decorative blue slate borders. Walled boundary and gated access. To the rear of the garden and with access to the lower side of the house leading to a private parking space.
Property Location
Similar Properties
Semi-detached house For Sale Barnsley Semi-detached house For Sale S70 Barnsley new homes for sale S70 new homes for sale Flats for sale Barnsley Flats To Rent Barnsley Flats for sale S70 Flats to Rent S70 Barnsley estate agents S70 estate agents



.gif)





