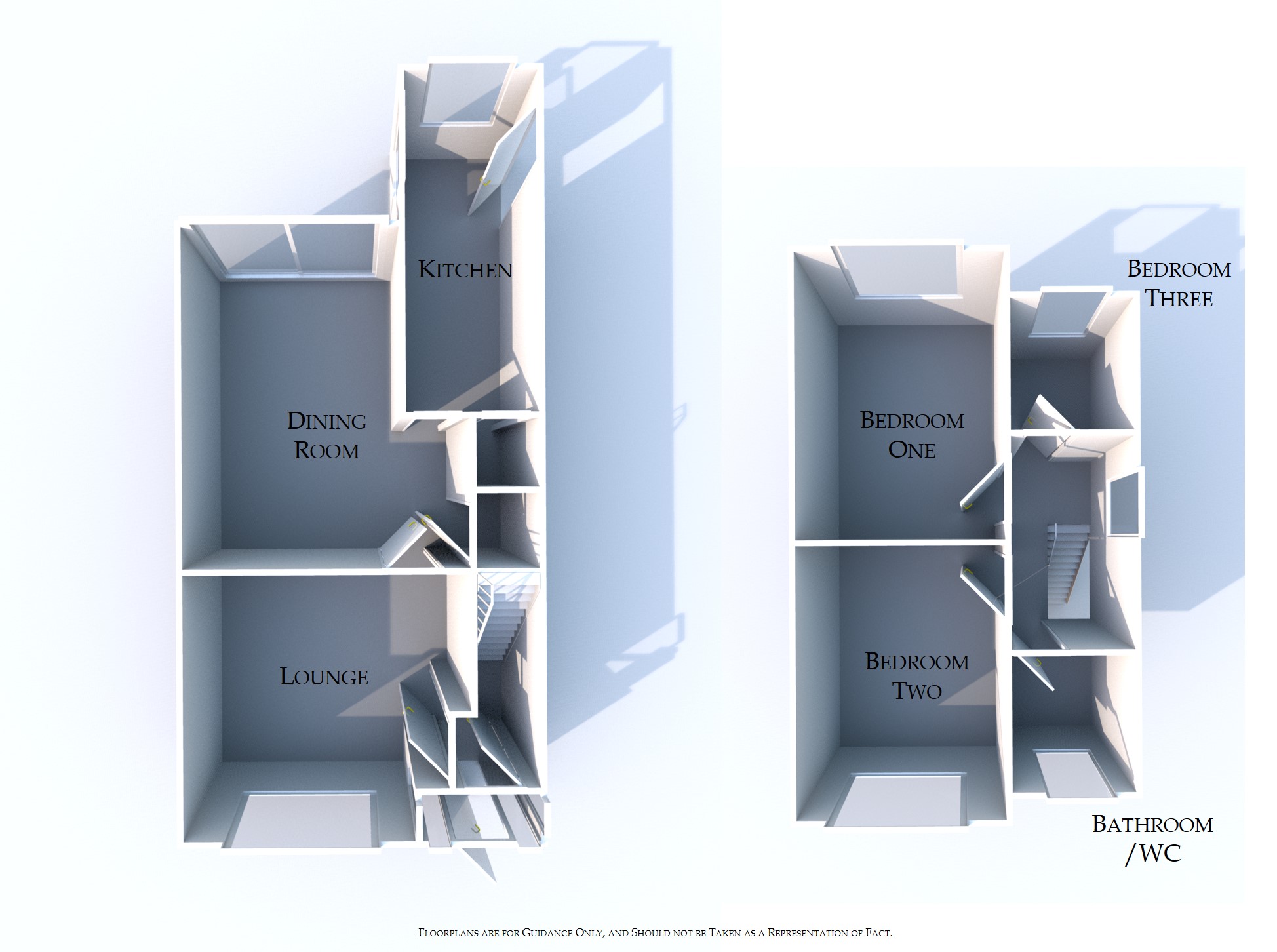3 Bedrooms Semi-detached house for sale in 37 Atherley Grove, Chadderton OL9 | £ 139,950
Overview
| Price: | £ 139,950 |
|---|---|
| Contract type: | For Sale |
| Type: | Semi-detached house |
| County: | Greater Manchester |
| Town: | Oldham |
| Postcode: | OL9 |
| Address: | 37 Atherley Grove, Chadderton OL9 |
| Bathrooms: | 1 |
| Bedrooms: | 3 |
Property Description
This deceptively spacious, extended, three bedroom, semi detached family home, requires some updating and modernisation but offers excellent potential and value for money. The living accommodation comprises briefly of entrance porch, lounge, dining room, fitted kitchen, three generous bedrooms and bathroom WC. Externally there are garden areas to the front and rear with a driveway providing off road parking facilities to the front. The property benefits from the installation of gas fired central heating and double glazed windows and is situated in a convenient and popular residential area with easy access to well regarded local schools and amenities and just a short drive from Chadderton and Oldham centres as well as the North West Motorway Network. The property is offered for sale with vacant possession and therefore no chain involved.
Entrance Double glazed front door and entrance porch with glazed inner door opening into the entrance hall with staircase leading to the first floor.
Lounge 11' 00" x 12' 01" (3.35m x 3.68m) With central heating radiator, fire surround and double glazed window to the front.
Dining room 14' 06" x 11' 11" (4.42m x 3.63m) With central heating radiator, under stairs storage cupboard and double glazed patio doors to the rear.
Kitchen 14' 02" x 5' 06" (4.32m x 1.68m) Extended and fitted with a range of basic built in kitchen units with stainless sink unit, central heating radiator, double glazed windows to the rear and side and double glazed door to the side.
First floor
landing
landing With entrance to loft and double glazed window to the side.
Bedroom one 12' 08" x 9' 01" (3.86m x 2.77m) Rear bedroom with built in storage cupboards, central heating radiator and double glazed to the rear.
Bedroom two 12' 01" x 9' 01" (3.68m x 2.77m) Front bedroom with built in storage cupboard, central heating radiator and double glazed window to the front.
Bedroom three 6' 02" x 6' 00" (1.88m x 1.83m) Rear bedroom with central heating radiator and double glazed window to the rear.
Bathroom With three piece suite, wall mounted electric shower, heated towel rail, shower bath screen, fully tiled walls and double glazed window to the front.
Outside Externally to the rear there is an enclosed garden area with patio, shrubs, flower borders, timber store sheds and boundary fencing. To the front there is a small garden area with lawn, shrubs, low boundary walls and fencing and a driveway providing off road parking facilities.
Property Location
Similar Properties
Semi-detached house For Sale Oldham Semi-detached house For Sale OL9 Oldham new homes for sale OL9 new homes for sale Flats for sale Oldham Flats To Rent Oldham Flats for sale OL9 Flats to Rent OL9 Oldham estate agents OL9 estate agents



.png)











