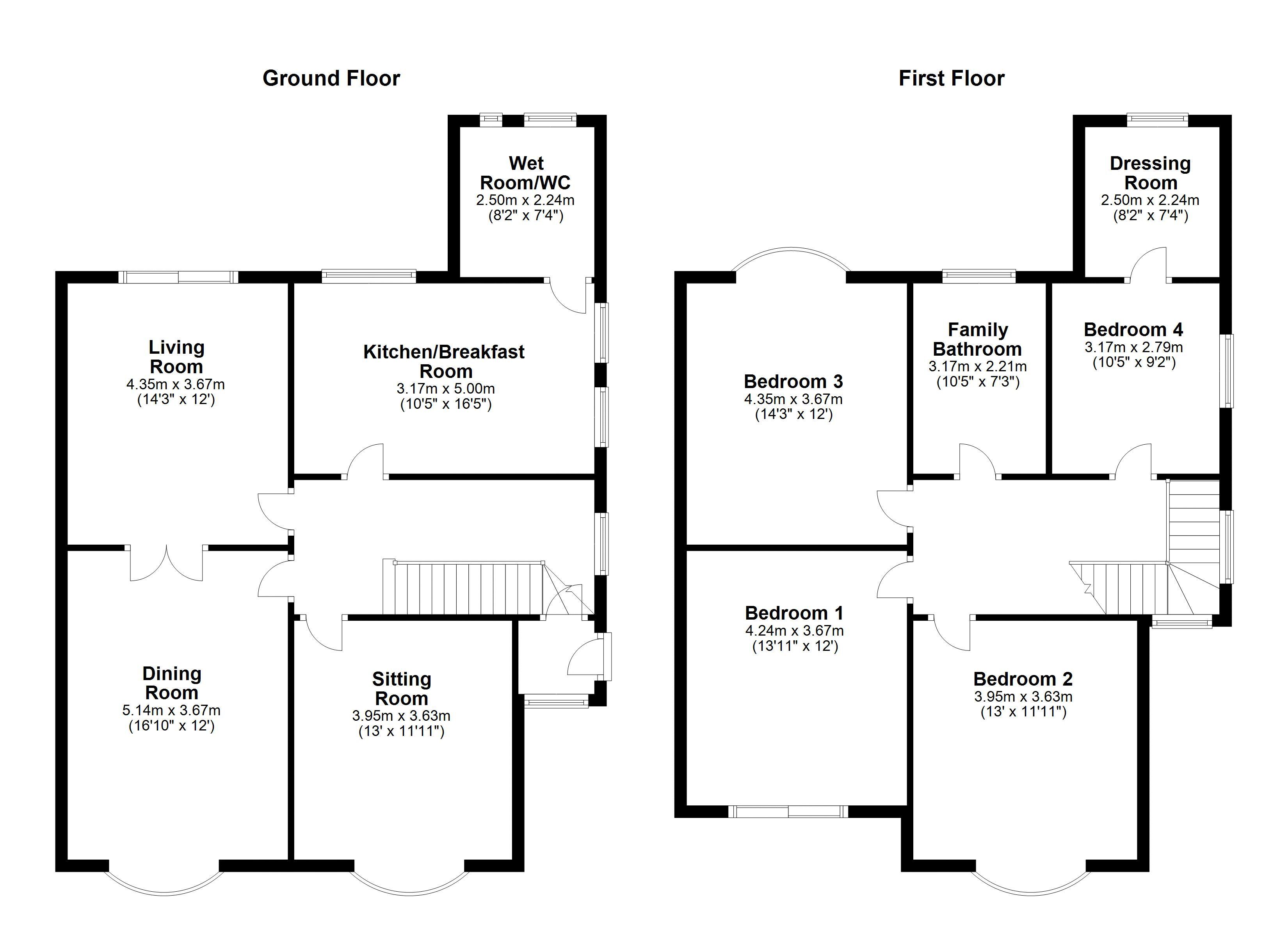4 Bedrooms Semi-detached house for sale in 38 Cimla Road, Neath SA11 | £ 365,000
Overview
| Price: | £ 365,000 |
|---|---|
| Contract type: | For Sale |
| Type: | Semi-detached house |
| County: | Neath Port Talbot |
| Town: | Neath |
| Postcode: | SA11 |
| Address: | 38 Cimla Road, Neath SA11 |
| Bathrooms: | 2 |
| Bedrooms: | 4 |
Property Description
Situated in one of Neath's most sought after locations is this attractive Semi Detached period property. Offered to the market for the first time in over 40 years, an internal viewing is highly recommended to appreciate the spacious living and bedroom space and the beautiful landscape garden plot. Situated within walking distance of all of Neath Town Centre and with scope for extension subject to obtaining Planning Permission, this property would make an ideal long term family home.
Briefly the accommodation comprises light and airy accommodation including an entrance porch with obscured glass panel door leading through to the Entrance Hallway (7'5" x 16'11") A broad staircase with an original ornate spindles and hand rail has a useful under stairs storage cupboard, a window to side and has high quality laminate wood flooring. Original panel doors lead off to the three reception rooms. The Sitting Room and dining room both have bay windows enjoying views over the front garden. The Sitting Room (11'11" x 13' widening to 15'9" into bay window) has a feature light marble hearth, deep set skirting boards which continue throughout the ground floor and a picture rail fitted. The Dining Room (12' x 16'10" widening to 18'10" into bay window) has a feature electric fire on a light granite hearth with matching inset and an ornate wooden surround and mantle. Double doors from the dining room and a further door from the entrance hall leading to the Living Room (12' 1" x 14'3") with patio door giving access and enjoying views over the stunning enclosed garden. A gas real flame coal effect fire is set on a light marble hearth with matching inset with an ornate wooden surround and mantle. The Kitchen/Breakfast Room (14'11 x 10'4") with window to rear and two further obscured glazed windows to side offers an extensive range of base, larder and wall mounted units with roll top work surfaces extending to the breakfast bar area. Within the kitchen is an integrated double oven four burner gas hob with fitted cooker hood over, integrated fridge/freezer and space and plumbing for dishwasher, washing machine and a base line fridge. Off the kitchen is a ground floor Wet Room/WC ( 7'4" x 8'3") which has non slip vinyl flooring, splash back tiling to walls within the shower area with an electric shower fitted, wall mounted wash hand basin, low level wc and two obscured glazed windows to rear.
The first floor landing (7'5" x 16'11") with windows to front and side elevations gives access to the bedroom accommodation, Bedroom one (9'11" to built in wardrobe widening to 10'11" x 13'10") is located at the front of the property, with a fitted range of wardrobe furniture. A glass panel door with matching side panel leads onto a balcony bordered by wrought iron rails, which enjoys views into the bowling green. Bedroom two (11'11" max x 16'7" max into bay window) enjoys the same views from the bay window to front. Bedroom three (12'1" max x 16'10" max into bay window) window to rear enjoying views over the rear garden has an extensive range of bedroom furniture comprising wardrobe units, bridging units and bedside drawers. Bedroom four (9'2" x 10'5") with window to side has a part pitched ceiling with a small loft inspection and a door leading through to a Dressing Room (7'5" x 8'6") with window to rear and housing a modern gas fired combination boiler. The Family Bathroom (10'5" x 7'3") with part obscured glazed window to rear, offers a white four piece suite comprising panel bath, double shower cubicle with electric shower fitted, low level wc and sink unit set on a roll top surface with storage below. The room has full tiling to floor and walls with double doors into a shelved linen cupboard and a loft inspection point. There is considerable scope of converting the attic as some neighbouring properties have done so.
Outside to the front of the property is a pressed concrete design driveway offering parking space for several vehicles running alongside the side of the house. To the front is a lawned garden bordered by mature shrub and plant borders. Double gates from the side driveway lead through to the impressive and beautifully landscape rear garden which comprises of a vast pressed concrete design patio area which extends from the rear of the property out onto a generous sized lawned garden with abundance of mature shrub and plant specimens. The garden is bordered by brick walling and over lap wood fencing, it enjoys views towards Gnoll Park and is both surprisingly peaceful and private.
Entrance Porch
Entrance Hallway
Sitting Room
Dining Room
Lounge
Kitchen/Breakfast Room
Wet Room/WC
First Floor Landing
Bedroom 1
Bedroom 2
Bedroom 3
Bedroom 4
Dressing Room
Family Bathroom
Property Location
Similar Properties
Semi-detached house For Sale Neath Semi-detached house For Sale SA11 Neath new homes for sale SA11 new homes for sale Flats for sale Neath Flats To Rent Neath Flats for sale SA11 Flats to Rent SA11 Neath estate agents SA11 estate agents



.png)











