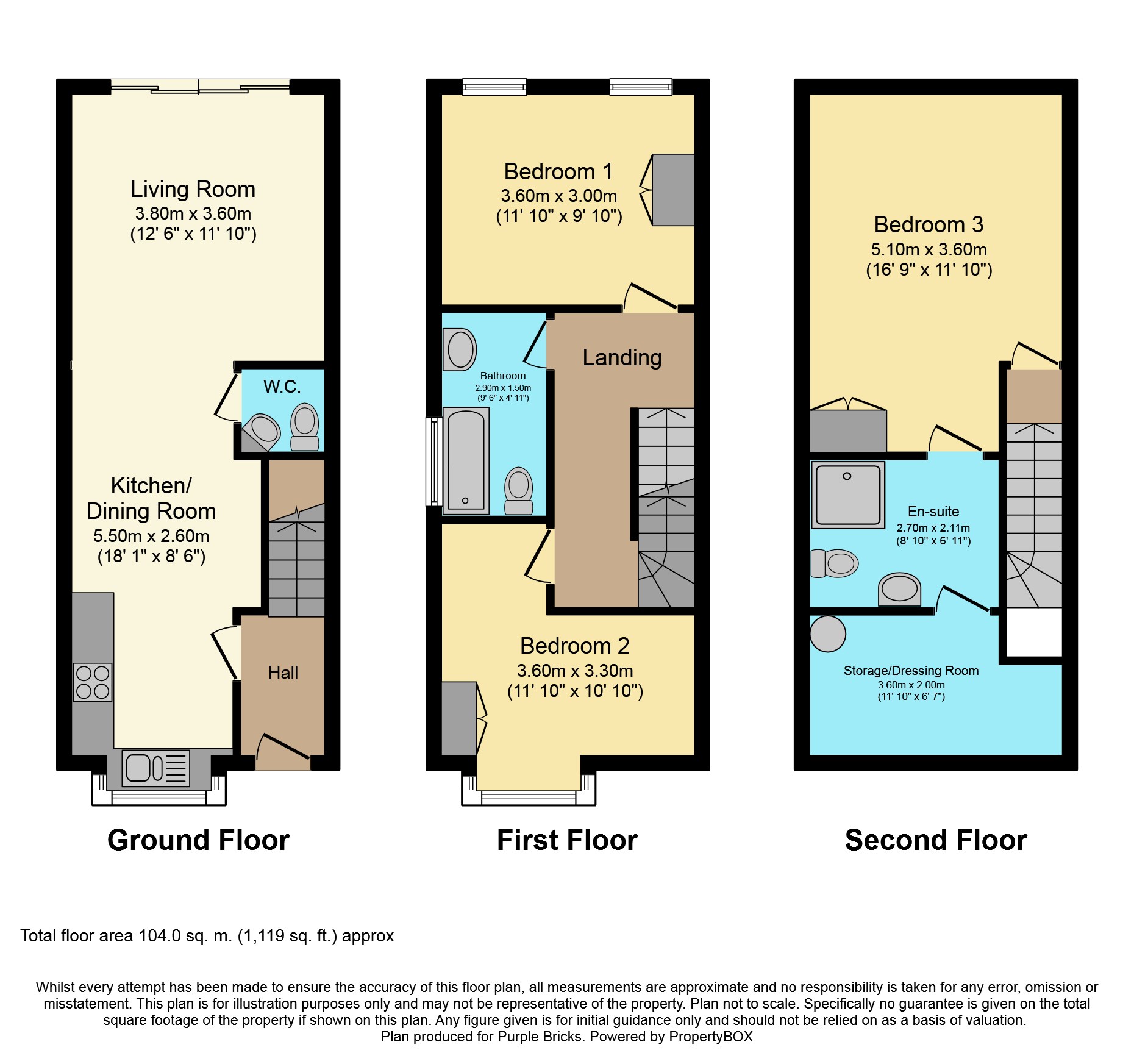3 Bedrooms Semi-detached house for sale in 383 Mottram Road, Stalybridge SK15 | £ 300,000
Overview
| Price: | £ 300,000 |
|---|---|
| Contract type: | For Sale |
| Type: | Semi-detached house |
| County: | Greater Manchester |
| Town: | Stalybridge |
| Postcode: | SK15 |
| Address: | 383 Mottram Road, Stalybridge SK15 |
| Bathrooms: | 1 |
| Bedrooms: | 3 |
Property Description
To be completed by end of August 2019, new build 3 bedroom semi-detached property with allocated off road parking to rear, to include all flooring and carpets, so will be ready to move straight into.
*Advantages for early reservation with incentives available*
Finished to a high specification throughout, situated on a stunning development of only six making this the perfect home for young professionals and families. Split over three floors, the property offers bright and airy open plan living accommodation on the ground floor with bi-fold doors opening into rear patio/garden, downstairs WC, two double bedrooms and a family bathroom on the first floor, and a master bedroom with en-suite wet room on the top floor. Externally there will be turfed lawns and patio made private with closed boarder timber fencing with access to parking.
*Please note photos are computer generated images*
Tenure
Freehold
Specification
Built in and wired alarm system.
Kitchen
Modern style kitchen including 1 ½ bowl sink with pull-down chrome tap. Single oven, 4 ring gas hob with electric overhead extractor fan.
Internal Joinery
Contemporary Dordogne Smooth style internal doors dressed with Garda Satin Nickel Rose style handles
Heating & Electrical
The ground floor will have BT/sky Point to Lounge – Phone point for internet connection will be fitted, along with x3 usb double sockets, including a socket to entrance hall.
First floor - Bedroom One will have TV socket and x1 usb double socket.
Bathroom will have shaver socket and Bluetooth Mirror.
Bedroom Two will have TV socket and x1 usb double socket.
Second Floor – Master Bedroom will have TV socket and x2 usb double sockets, in the en-suite there will be a Shaver socket and Bluetooth Mirror
The storage/dresser room will have a double socket
Fitted intruder alarm system. Gas thermostatically controlled central heating, ‘A’ Rated kitchen appliances.
Bathrooms & En-suite Wet Rooms
Master En-suite will have a Wet Room shower with Toilet, Sink, Radiator, Shaver socket and Bluetooth Mirror – Pure Close Coupled Pan toilet including Close Coupled Cistern and Pure soft closing seat, Avalon 2 drawer basin vanity unit with white basin to suit, Lomond Anthracite 9 rail designer radiator, Cascade Range Waterfall taps, Chrome Thermostatic Square Mixer Shower including overhead and handheld showerheads.
Main Bathroom will have – Bath, Shower, Toilet, Sink, Radiator, Shaver Socket, Bluetooth Mirror.
Pure Close Coupled Pan toilet including Close Coupled Cistern and Pure soft closing seat, Avalon 2 drawer basin vanity unit with a white basin to suit, Lomond Anthracite 12 rail designer radiator, Cascade Range Waterfall taps throughout, Chrome Thermostatic Square Mixer Shower including overhead and handheld showerheads, Trojan Solarna L Shape Bath.
Outside
Turfed Lawn to rear of properties. 1.8m closed boarded timber fencing –Flagged path and patio area to rear. External lights to rear and front – Security light – lights embedded in to the steps leading up to the car park – External power socket.
Tech Specification
Lounge 3.6 x 3.8
Dining kitchen 2.6 x 5.5
Bedroom 1 3.6 x 3.0
Bedroom 2 3.6 x 3.3 to maximum
Bedroom 3 3.6 x 5.1 to maximum
All dimensions in meters.
Square footage per room
Lounge 14 sq.M.
Dining kitchen 12.9 sq.M.
Bedroom 1 10.9 sq.M.
Bedroom 2 9.4 sq, m,
Bedroom 3 17 sq.M.
Square footage whole dwelling 98.4 sq.M. I.E. 1,060 sq.Ft.
Local Area
The development is situated on the former site of the Dog & Patridge on Mottram Road in Matley / Stalybridge, on the outskirts of the popular Mottram Rise Development and just over a mile from Stalybridge Town Centre. The area is hugely popular with families, as there are numerous highly rated schools for all ages in the area located within close proximity. The area also benefits from fantastic transport links with the M57 and Stalybridge Train Station just a mile away and regular bus services right on the doorstep.
Property Location
Similar Properties
Semi-detached house For Sale Stalybridge Semi-detached house For Sale SK15 Stalybridge new homes for sale SK15 new homes for sale Flats for sale Stalybridge Flats To Rent Stalybridge Flats for sale SK15 Flats to Rent SK15 Stalybridge estate agents SK15 estate agents



.png)










