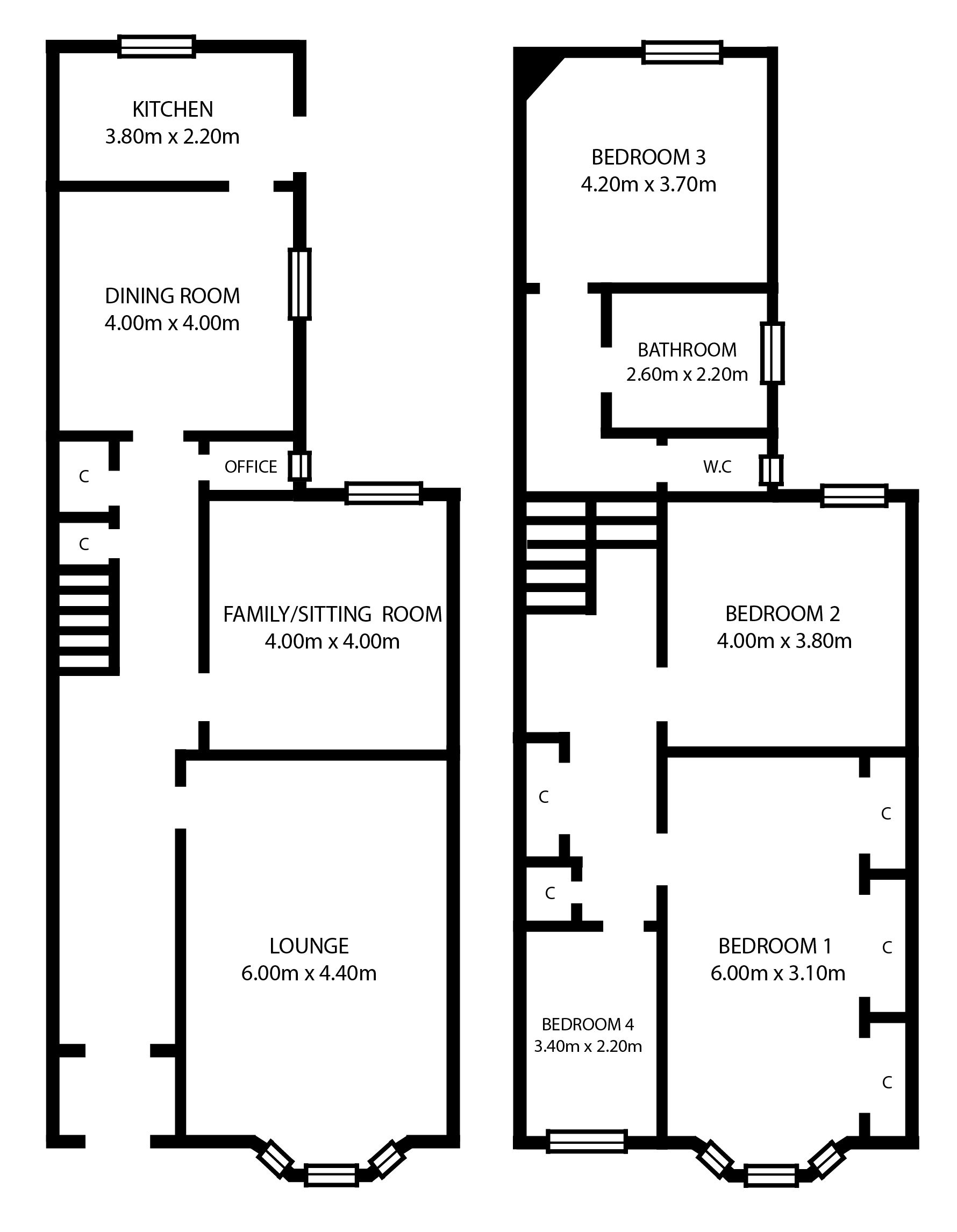4 Bedrooms Semi-detached house for sale in 42 Viewpark Drive, Burnside, Glasgow G73 | £ 299,995
Overview
| Price: | £ 299,995 |
|---|---|
| Contract type: | For Sale |
| Type: | Semi-detached house |
| County: | Glasgow |
| Town: | Glasgow |
| Postcode: | G73 |
| Address: | 42 Viewpark Drive, Burnside, Glasgow G73 |
| Bathrooms: | 1 |
| Bedrooms: | 4 |
Property Description
This is a truly substantial semi-detached Victorian villa set within established garden grounds in one of the best addresses in central Burnside, only a stones' throw from the many and varied amenities on Stonelaw Road.
The house bears all the hallmarks of a magnificent period home and is brimming with original character and charm, offering an incredibly spacious and versatile seven apartments over two levels. The specification includes double glazing, a system of gas fired central heating by way of a combination boiler installed in 2009 and there is a burglar alarm for added peace of mind.
The property has a traditional layout with glazed storm doors and an entrance vestibule opening to an expansive reception hallway with excellent in-built storage including a walk-in store cupboard that, subject to the relevant consents, would be ideal as a cloak room/W.C. There is an impressive formal lounge with fireplace detail to focal wall and broad bay window over the gardens to front. The flexible family/sitting room is rear facing and there is a side facing dining room which allows allows passage through to a fitted kitchen with door direct to the gardens at the rear. The original staircase leads through half landing where a fabulous double bedroom, three piece bathroom and separate W.C are located. The expansive upper hallway has ample in-built storage and provides access off to three spacious bedrooms; two of which have fitted bedroom furniture and the master, a broad bay window formation to front.
The front gardens have been laid out with ease of maintenance in mind and are bound by low level stone walling. There is a variety of mature shrubs/trees to front and a paved/chipped driveway that extends along the side of the house providing ample off-street parking. At the far end of the driveway is a single detached garage. The impressive rear garden is not overlooked and is well screened by a variety of bordering trees/shrubs and hedging. There is an expansive level lawn area, large garden shed and small outhouse along with a paved patio ideal for entertaining/al fresco dining.
The property is quietly positioned within walking distance of shops and amenities upon Stonelaw Road. More extensive facilities can be found on Rutherglen Main Street and further afield at Kingsgate Retail Park, which is only a short drive away. Recreational pursuits within the general area include well maintained parks, bowling/golf clubs, tennis courts, gyms and excellent schooling is available locally at primary and secondary levels. There are excellent bus links to the City Centre with Burnside train station only a short walk away. There are also excellent road links to the surrounding areas and the Central Belt motorway network system.
The Energy Performance rating on this property is Band D.
Property Location
Similar Properties
Semi-detached house For Sale Glasgow Semi-detached house For Sale G73 Glasgow new homes for sale G73 new homes for sale Flats for sale Glasgow Flats To Rent Glasgow Flats for sale G73 Flats to Rent G73 Glasgow estate agents G73 estate agents



.png)











