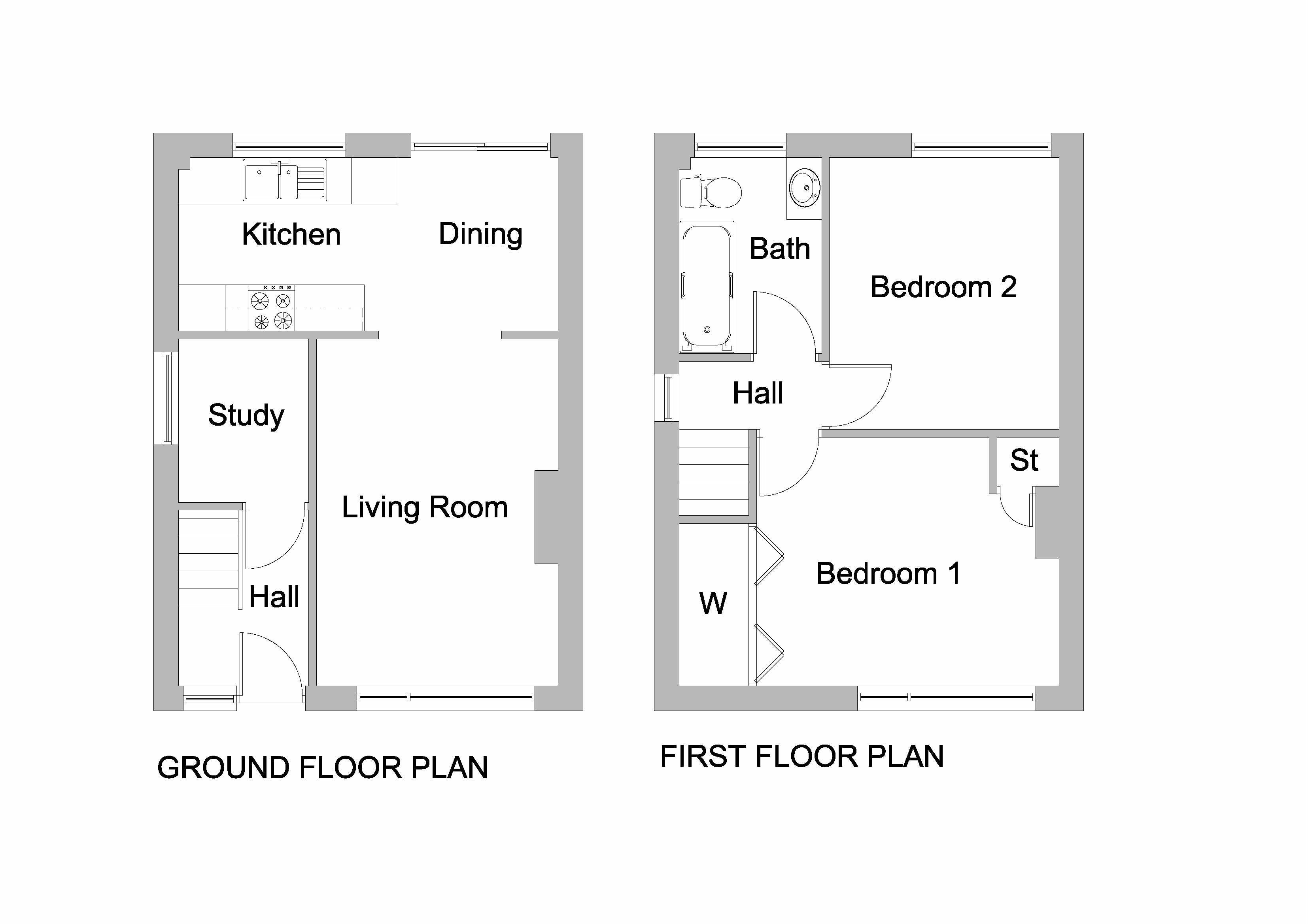2 Bedrooms Semi-detached house for sale in 44 Mauricewood Road, Penicuik EH26 | £ 169,000
Overview
| Price: | £ 169,000 |
|---|---|
| Contract type: | For Sale |
| Type: | Semi-detached house |
| County: | Midlothian |
| Town: | Penicuik |
| Postcode: | EH26 |
| Address: | 44 Mauricewood Road, Penicuik EH26 |
| Bathrooms: | 1 |
| Bedrooms: | 2 |
Property Description
Located in the sought after residential area of Mauricewood in Penicuik, this semi-detached villa offers flexible accommodation that would make an excellent first purchase or investment opportunity (previously rented at �750pcm). On the ground floor the property comprises a spacious lounge, dining kitchen with integrated appliances, tiled flooring and sliding doors to the back garden plus a handy study which is currently used as a utility room. Upstairs, there are two sizeable double bedrooms one with a large in-built wardrobe and a contemporary bathroom with overhead electric shower. Both gas central heating and double glazing are installed. Easily maintained gardens can be found to front and rear and a detached single garage with power is located at the end of the extensive paviour driveway.
Surveyors have valued the property at �175,000 and it lies in Council Tax band D. Accommodation is sold as seen. To view telephone Agents or out with office hours).
Surrounded by unspoilt open countryside, the town of Penicuik enjoys a spectacular Pentland Hills backdrop on the west bank of the River North Esk. The town has an excellent choice of schools, several individual shops, a large Tesco supermarket, banks, a post office, library, medical centre and excellent bus services. Recreational pursuits are varied including a sports centre, tennis, golf, fishing and cycling. Penicuik straddles the A701,9 miles south of Edinburgh and is only 3 miles from the City Bypass connecting to the A1, M8, M9, the ForthRoadBridge and EdinburghInternationalAirport. Straiton Retail Park offers a wide range of 'High Street' options including a large Sainsbury's supermarket and ikea.
Living Room
(3.11m x 4.45m / 10'2" x 14'7")
Kitchen/Dining Room
(4.83m x 2.25m / 15'10" x 7'5")
Study
(1.68m x 2.10m / 5'6" x 6'11")
Bedroom 1
(3.96m x 3.34m / 13'0" x 10'11")
Bedroom 2
(2.97m x 3.49m / 9'9" x 11'5")
Bathroom
(1.87m x 2.55m / 6'2" x 8'4")
Property Location
Similar Properties
Semi-detached house For Sale Penicuik Semi-detached house For Sale EH26 Penicuik new homes for sale EH26 new homes for sale Flats for sale Penicuik Flats To Rent Penicuik Flats for sale EH26 Flats to Rent EH26 Penicuik estate agents EH26 estate agents



.png)




