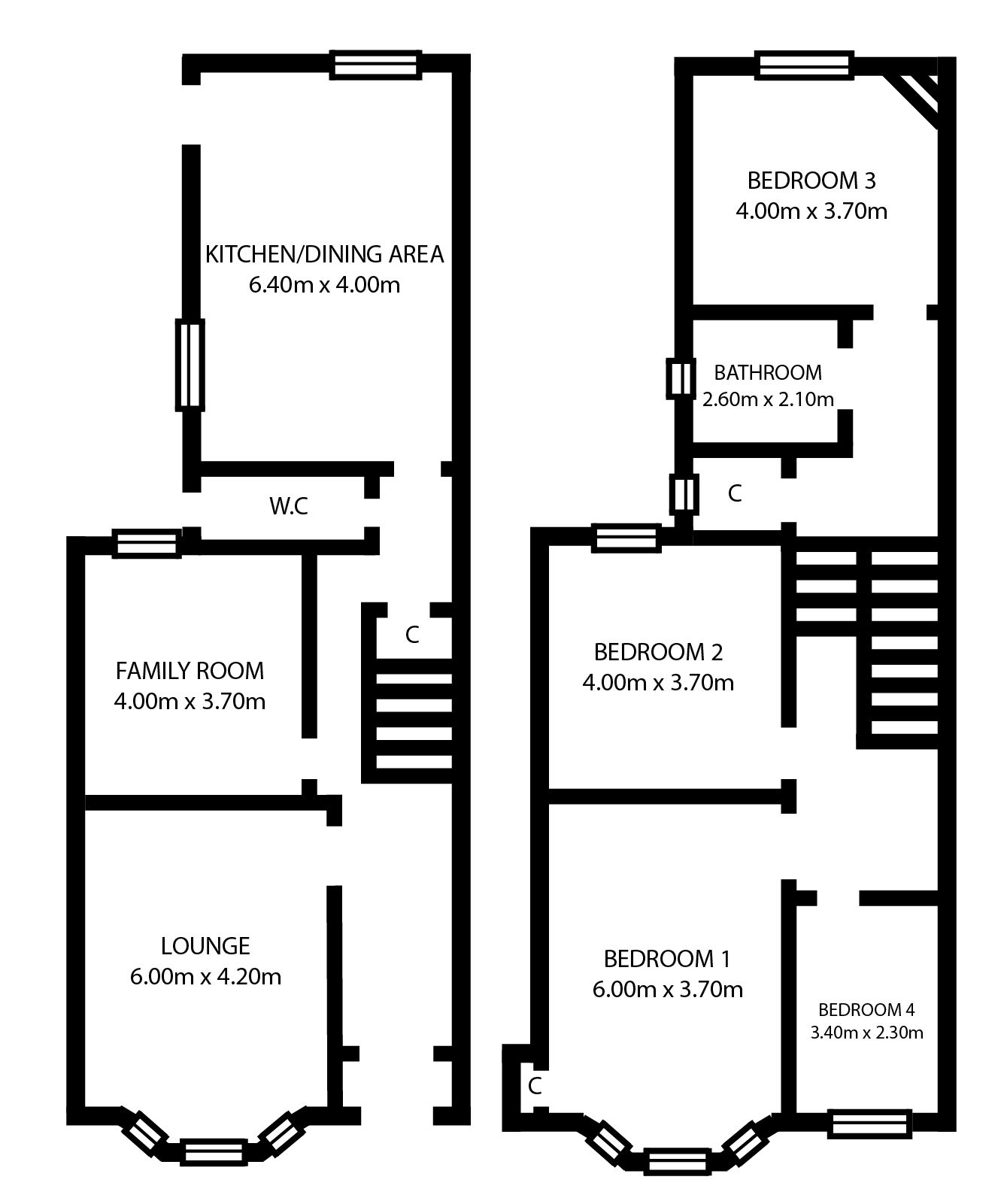4 Bedrooms Semi-detached house for sale in 44 Viewpark Drive, Burnside G73 | £ 365,000
Overview
| Price: | £ 365,000 |
|---|---|
| Contract type: | For Sale |
| Type: | Semi-detached house |
| County: | Glasgow |
| Town: | Glasgow |
| Postcode: | G73 |
| Address: | 44 Viewpark Drive, Burnside G73 |
| Bathrooms: | 1 |
| Bedrooms: | 4 |
Property Description
This is an exceptional semi-detached Victorian villa set within established garden grounds in one of the best addresses in central Burnside, only a stones throw from the many and varied amenities on Stonelaw Road.
This expansive and lovingly restored family home displays many classical features and offers well balanced and versatile family accommodation over two levels. The lower level has been cleverly developed by the current owners and houses the wonderful open plan kitchen/dining/living room. This social space is the hub of the house and gives a beautiful outlook across the garden.
The property has been significantly improved by our clients who have embarked on a programme of refurbishment and upgrading to include quality floor coverings with oak hardwood flooring fitted throughout the majority of the ground floor and fresh, tasteful décor in all apartments. The kitchen has been smartly re-fitted and features real wood work surface areas and a range of integral appliances. There is a re-fitted cloakroom/w.C and the main bathroom has been refurbished and finished to a high standard. There are well maintained sash n case windows to the front elevation and the remainder of the windows have been replaced with quality Upvc units. A burglar alarm has been installed for added peace of mind and warmth is provided by a system of gas fired central heating (replacement boiler installed approximately seven years ago).
In terms of accommodation, the property has a traditional layout with glazed storm doors and an entrance vestibule opening to an inviting reception hallway with under stair storage cupboard and cloak room/WC off. There is an elegant formal lounge with fireplace detail to focal wall and broad bay window over the gardens to front. The flexible family/sitting room is rear facing and has a feature fireplace to focal wall. The immediately impressive kitchen/dining/living room at the rear measures over six metres in length and has a door to the side giving direct access to the garden. The original staircase leads through a half landing where a fabulous double bedroom and main four piece bathroom comprising of a bath, vanity wash hand basin, w.C and walk-in shower enclosure are located. There is an invaluable utility closet and an expansive upper hallway, currently providing an office space, leading to a further three spacious bedrooms; the master of which has a broad bay window to front.
The front gardens have been landscaped with ease of maintenance in mind and are bound by low level stone walling. There is a chipped driveway to side providing ample off-street parking that leads to a single detached garage at the rear with lighting and socket points. The delightful, child friendly, rear garden benefits from not being overlooked and features an expansive level lawn, barked play area and a large paved Indian sandstone patio ideal for entertaining/alfresco dining.
The property is quietly positioned within walking distance of shops and amenities upon Stonelaw Road. More extensive facilities can be found in Rutherglen Main Street and further afield at Kingsgate Retail Park, which is only a short drive away. Recreational pursuits within the general area include well maintained parks, bowling/golf clubs, tennis courts, gyms and excellent schooling is available locally at primary and secondary levels. There are excellent bus links to the City Centre with Burnside train station only a short walk away. There are also excellent road links to the surrounding areas and the Central Belt motorway network system.
The Energy Performance rating on this property is Band D.
Property Location
Similar Properties
Semi-detached house For Sale Glasgow Semi-detached house For Sale G73 Glasgow new homes for sale G73 new homes for sale Flats for sale Glasgow Flats To Rent Glasgow Flats for sale G73 Flats to Rent G73 Glasgow estate agents G73 estate agents



.png)











