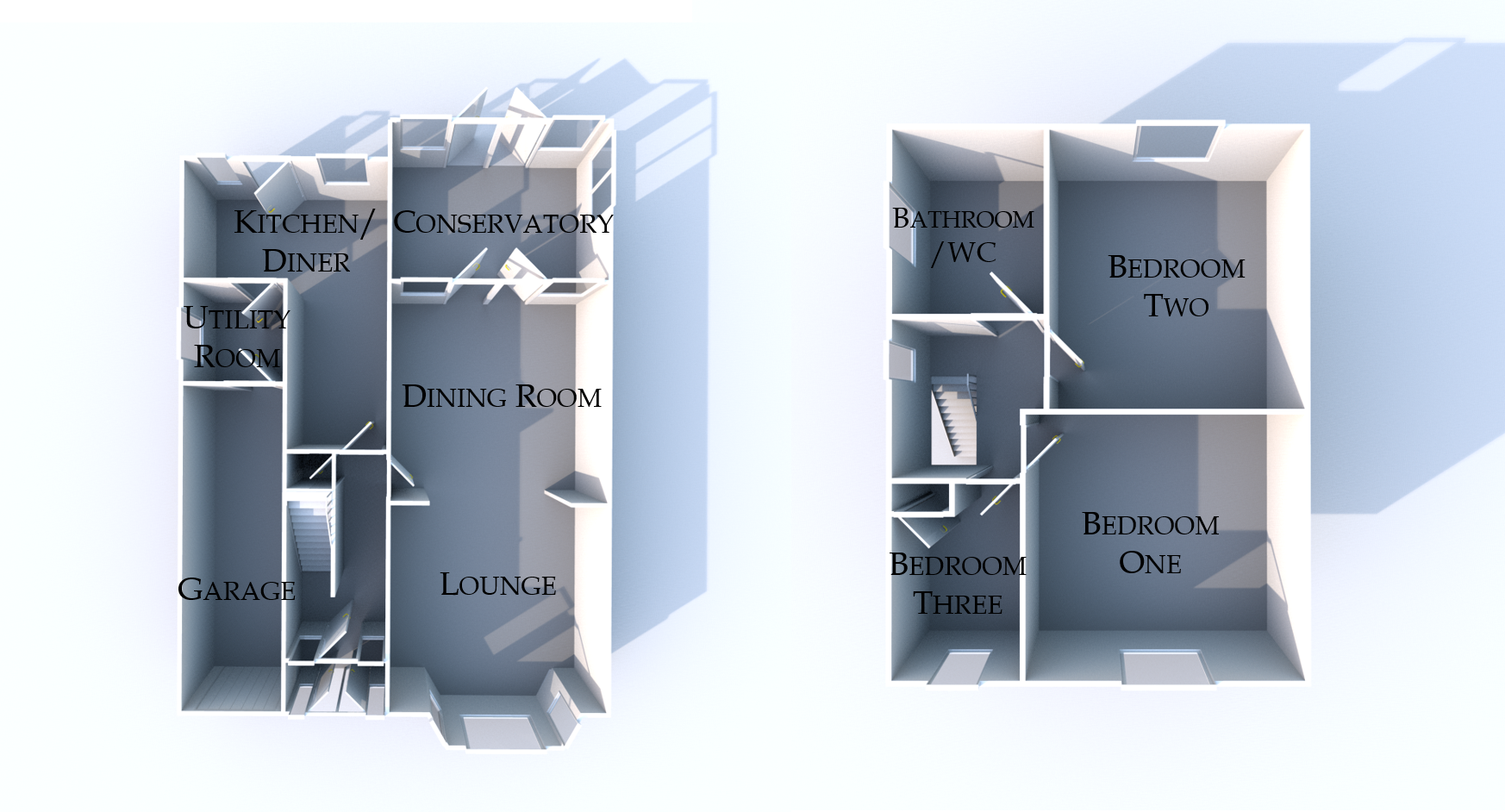3 Bedrooms Semi-detached house for sale in 448 Burnley Lane, Chadderton OL1 | £ 279,950
Overview
| Price: | £ 279,950 |
|---|---|
| Contract type: | For Sale |
| Type: | Semi-detached house |
| County: | Greater Manchester |
| Town: | Oldham |
| Postcode: | OL1 |
| Address: | 448 Burnley Lane, Chadderton OL1 |
| Bathrooms: | 1 |
| Bedrooms: | 3 |
Property Description
This immaculately presented extended three bedroom semi detached property has been extremely well looked after and offers excellent family living accommodation in the form of entrance porch, entrance hall, downstairs WC, large open plan lounge/dining room, extended dining kitchen, utility room, conservatory, three bedrooms and a family bathroom. Externally, to the front is a driveway offering off road parking and leading to an attached garage and low maintenance artificial lawned garden with flower borders, whilst to the rear of the property is a beautiful lawned garden with mature tree and shrub borders, storage space with water access and power points and enclosed by maintenance free fencing. Situated in an extremely popular area of North Chadderton, close to excellent local schools and amenities including Chadderton Hall Park and Elk Mill Retail Park, public transport links including Mills Hill train station and a short drive from the North West motorway network. The property further benefits from UPVC double glazing and gas central heating. Viewing is highly recommended.
Internal accommodation
entrance porch Via a UPVC double glazed entrance door and retaining some original features.
Hallway Via a wooden glazed entrance door with side panels, radiator, stairs leading to first floor and under stairs storage cupboard.
Open plan lounge/dining room Lounge - 12'2" x 12'11" Dining Room – 13'0" x 12'7" Lounge area has a feature gas fire and surround, radiator and UPVC double glazed bay window. The dining area has a radiator and wooden double glazed door leading to the conservatory.
Dining kitchen 17' 6" x 13' 1" (5.33m x 3.99m) Amtico flooring throughout with integral fridge freezer and dishwasher, integrated double oven with four ring halogen hob and extractor hood above, one and a half bowl stainless steel sink unit with mixer taps, built in shelving, built in wine rack, spotlights to ceiling, three UPVC double glazed windows and UPVC double glazed door leading to rear garden.
Downstairs WC Sink and WC, extractor fan, Karndean flooring and spotlights to ceiling.
Garage Up and over door, power and lighting.
Utility room 5' 9" x 6' 5" (1.75m x 1.96m) Amtico flooring, plumbed for washing machine and dryer, stainless steel sink unit, radiator, UPVC double glazed window and door leading to attached garage.
Conservatory 9' 7" x 8' 10" (2.92m x 2.69m) Tiled flooring, wall mounted water filled radiator and UPVC double glazed French doors leading to the rear garden.
Landing UPVC double glazed window and loft access hatch with loft ladders and leading to fully boarded loft with power and lighting.
Bedroom one 12' 2" x 13' 0" (3.71m x 3.96m) Double bedroom with fully fitted wardrobes and dressing table, radiator and UPVC double glazed bay window to the front.
Bedroom two 12' 11" x 12' 6" (3.94m x 3.81m) Double bedroom with radiator and UPVC double glazed window to the rear.
Bedroom three 9' 1" x 6' 6" (2.77m x 1.98m) A good size front single bedroom with built in wardrobes and cupboards, radiator and UPVC double glazed window.
Family bathroom 8' 7" x 6' 6" (2.62m x 1.98m) Modern bathroom suite with under floor heating and heated mirror, fully tiled walls, large shower cubicle with electronic controlled power shower, bath, sink and WC, towel radiator, spotlights to ceiling, fitted cupboard and UPVC double glazed window.
Outside Externally, to the front of the property is a driveway offering off road parking and leading to an attached garage and low maintenance artificial lawned garden with flower borders whilst to the rear of the property is a beautiful lawned garden with mature tree and shrub borders, storage space with water access and power points and enclosed by maintenance free fencing.
Property Location
Similar Properties
Semi-detached house For Sale Oldham Semi-detached house For Sale OL1 Oldham new homes for sale OL1 new homes for sale Flats for sale Oldham Flats To Rent Oldham Flats for sale OL1 Flats to Rent OL1 Oldham estate agents OL1 estate agents



.png)











