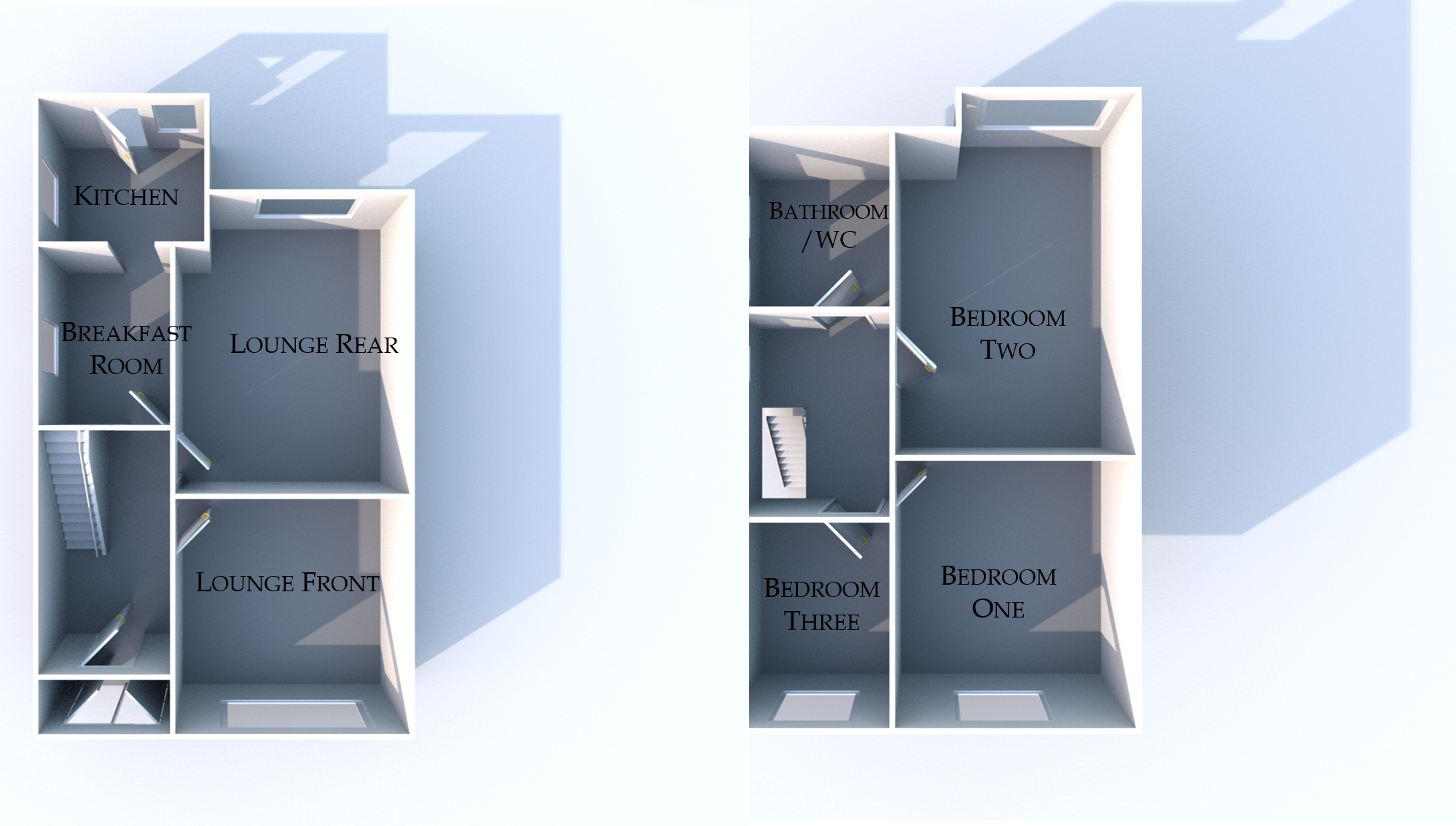3 Bedrooms Semi-detached house for sale in 455 Burnley Lane, North Chadderton OL9 | £ 249,950
Overview
| Price: | £ 249,950 |
|---|---|
| Contract type: | For Sale |
| Type: | Semi-detached house |
| County: | Greater Manchester |
| Town: | Oldham |
| Postcode: | OL9 |
| Address: | 455 Burnley Lane, North Chadderton OL9 |
| Bathrooms: | 1 |
| Bedrooms: | 3 |
Property Description
This impressive 1930s extended three bedroomed semi detached property offers spacious living accommodation that comprises briefly of double glazed entrance porch, impressive entrance hall, lounge at the front, sitting room at the rear, breakfast room and kitchen also at the rear. To the first floor, there are three generous bedrooms all with built in wardrobes, and a large fully tiled bathroom WC with shower cubicle and coloured suite. Outside there is a private enclosed garden with sunny aspect to the rear, a front garden with driveway and hard standing providing off road parking facilities, attached single garage, plus a lower grass verge offering lower parking and further distancing the property from the road. This fine home benefits further from the installation of gas fired central heating and double glazed windows and retains many period and original features. The property is situated in the most popular and convenient residential area, close to well regarded local schools and is a short distance from Chadderton centre, excellent local amenities and public transport links and just a short drive from the North West motorway network. This superb family home is offered for sale with vacant possession and therefore no chain involved. An internal inspection is strongly recommended.
Accommodation
entrance Double glazed porch door leading into to the entrance porch with original tiled floor, original leaded glass front door and surrounding windows, opening into the spacious entrance hall with central heating radiator, built in meter cupboard, coving, plate rack, feature hall lamp, solid oak spindled staircase leading to the first floor and under stairs storage cupboard/pantry.
Lounge front 12' 3" x 12' 3" (3.73m x 3.73m) Coving, plate rack, Lincrusta to the ceiling, central heating radiators, feature fire surround and double glazed bay window to the front
lounge rear 15' 6" x 12' 2" (4.72m x 3.71m) Second large reception room with open chimney breast, feature fire surround with tiled hearth and inlay, built in storage and display cupboard to alcove, central heating radiator, coving, picture rail and double glazed picture window to the garden
breakfast 9' 4" x 6' 9" (2.84m x 2.06m) Central heating radiator, panelled walls and ceiling, large glazed window to the side and an arched opening leading through to the kitchen.
Kitchen 7' 7" x 8' 9" (2.31m x 2.67m) Built in kitchen units, work surfaces, integral oven, hob and extractor hood, stainless steel sink unit with mixer taps, plumbed for automatic washing machine and dishwasher, splash back tiling, double glazed windows to the side and rear and double glazed door to the rear.
First floor
landing
bedroom one 12' 7" x 11' 7" (3.84m x 3.53m) Large master bedroom with a range of built in wardrobes and bedroom furniture, central heating radiator and double glazed bay window to the front.
Bedroom two 15' 1" x 11' 8" (4.6m x 3.56m) Large second bedroom with a range of built in wardrobes and bedroom furniture, vanity sink and unit, central heating radiator and double glazed window to the rear.
Bedroom three 9' 7" x 7' 7" (2.92m x 2.31m) Third generous bedroom with built in wardrobes and bedroom furniture, central heating radiator and double glazed window to the front.
Bathroom WC 8' 2" x 7' 6" (2.49m x 2.29m) Spacious room with three piece Autumn Tan coloured bathroom suite, built in shower cubicle with wall mounted shower, fully tiled walls, central heating radiator and two double glazed windows to the side.
Outside To the front there is a pattern imprinted cobble effect concrete driveway and forecourt providing off road parking facilities. Edged with shrubs, flower borders, hedge rows and low boundary walls, there is a single attached garage to the side of the property with security light and internal lighting/power supply. At the rear there is an enclosed south facing garden area with sunny aspect. Laid mainly to lawn it is not overlooked, and offers flagged and block paved patio areas, a large garden shed, shrubs, flower borders, all enclosed by boundary walls, fencing and conifers.
Property Location
Similar Properties
Semi-detached house For Sale Oldham Semi-detached house For Sale OL9 Oldham new homes for sale OL9 new homes for sale Flats for sale Oldham Flats To Rent Oldham Flats for sale OL9 Flats to Rent OL9 Oldham estate agents OL9 estate agents



.png)











