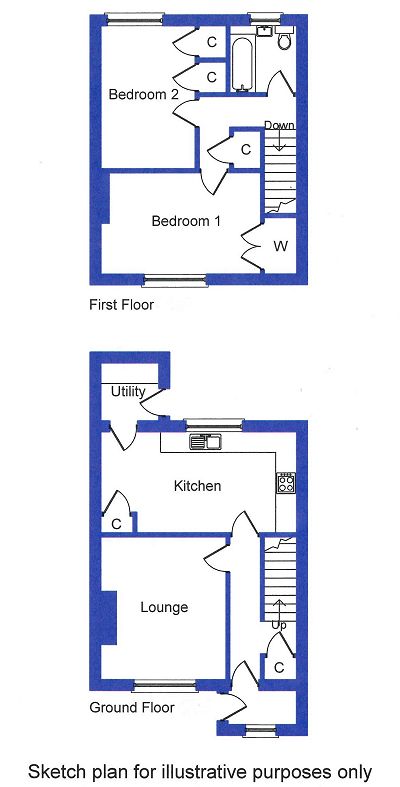2 Bedrooms Semi-detached house for sale in 46 Glenaylmer Road, Kelloholm, Sanquhar DG4 | £ 75,000
Overview
| Price: | £ 75,000 |
|---|---|
| Contract type: | For Sale |
| Type: | Semi-detached house |
| County: | Dumfries & Galloway |
| Town: | Sanquhar |
| Postcode: | DG4 |
| Address: | 46 Glenaylmer Road, Kelloholm, Sanquhar DG4 |
| Bathrooms: | 1 |
| Bedrooms: | 2 |
Property Description
Spacious semi-detached two bedroom property in a popular residential location. The property has been well maintained and is in walk-in condition throughout, benefitting from double glazing and gas central heating. The garden has been designed for ease of maintenance with off-road parking to the front. Accommodation comprises:- Ground Floor - Entrance Porch. Hall. Lounge. Kitchen. Utility Room. First Floor - 2 Bedrooms. Bathroom.
Kelloholm is situated close to the Dumfriesshire and Ayrshire border and less than an hour’s drive from Glasgow. There is a good range of amenities including Primary School, Sport and Leisure Centre and shops. There is a secondary School in Sanquhar which is approximately 3 miles distant, and a Railway Station in Kirkconnel offers an excellent link between Glasgow, Dumfries and Carlisle.
Ground floor accommodation
Entrance Porch - 1.82m x 1.00m
UPVC entrance door with ornate glass panel. North facing window and glazed door to hall.
Hall - 4.26m x 1.82m
Stairs leading to first floor accommodation. Doors to lounge and kitchen. Built-in shelved and hanging cloak cupboard. Radiator.
Lounge - 4.17m x 3.63m
Spacious lounge with north facing window. Ornate fireplace. Radiator.
Kitchen - 5.57m x 2.96m
South facing window overlooking rear garden. Fitted with a good range of modern floor and wall units with ample worktops, tiled splashbacks and inset single drainer stainless steel sink. Integrated fridge/freezer, dishwasher and hob with built-under oven and grill. Built-in shelved cupboard. Door to utility room. Radiator.
Utility Room - 1.66m x 1.66m
UPVC door to rear garden. Floor unit with worktop and space and plumbing for washing machine. Wall mounted gas boiler. Radiator.
First floor accommodation
Small landing with built-in shelved cupboard and hatch to attic.
Bedroom 1 - 4.28m x 3.00m
North facing window. Built-in shelved and hanging wardrobe. Radiator.
Bedroom 2 - 4.18m x 2.80m
South facing window. Two built-in shelved and hanging wardrobes. Radiator.
Bathroom - 1.95m x 1.95m
Partially tiled and fitted with white bath with electric shower over and glass shower screen, WC and wash hand basin. Chrome ladder style towel rail.
Garden
There is a tarred area to the front of the property providing ample off-road parking. The main garden lies to the rear of the property and is in grass with paved patio areas for ease of maintenance and is bounded wooden fence. Timber built garden shed.
Services
Mains supplies of water and electricity. The property is connected to the mains drainage system. Gas central heating.
Council tax
The property is in Band B.
Energy performance certificate (EPC)
The energy efficiency rating on the EPC is C.
Viewing
By arrangement with the Selling Agents.
Offers
Offers in the region of £75,000 are anticipated and should be made to the Selling Agents.
Note
Genuinely interested parties should note their interest with the Selling Agents in case a closing date for offers is fixed. However, the vendor reserves the right to sell the property without the setting of a closing date should an acceptable offer be received.
Property Location
Similar Properties
Semi-detached house For Sale Sanquhar Semi-detached house For Sale DG4 Sanquhar new homes for sale DG4 new homes for sale Flats for sale Sanquhar Flats To Rent Sanquhar Flats for sale DG4 Flats to Rent DG4 Sanquhar estate agents DG4 estate agents



.png)
