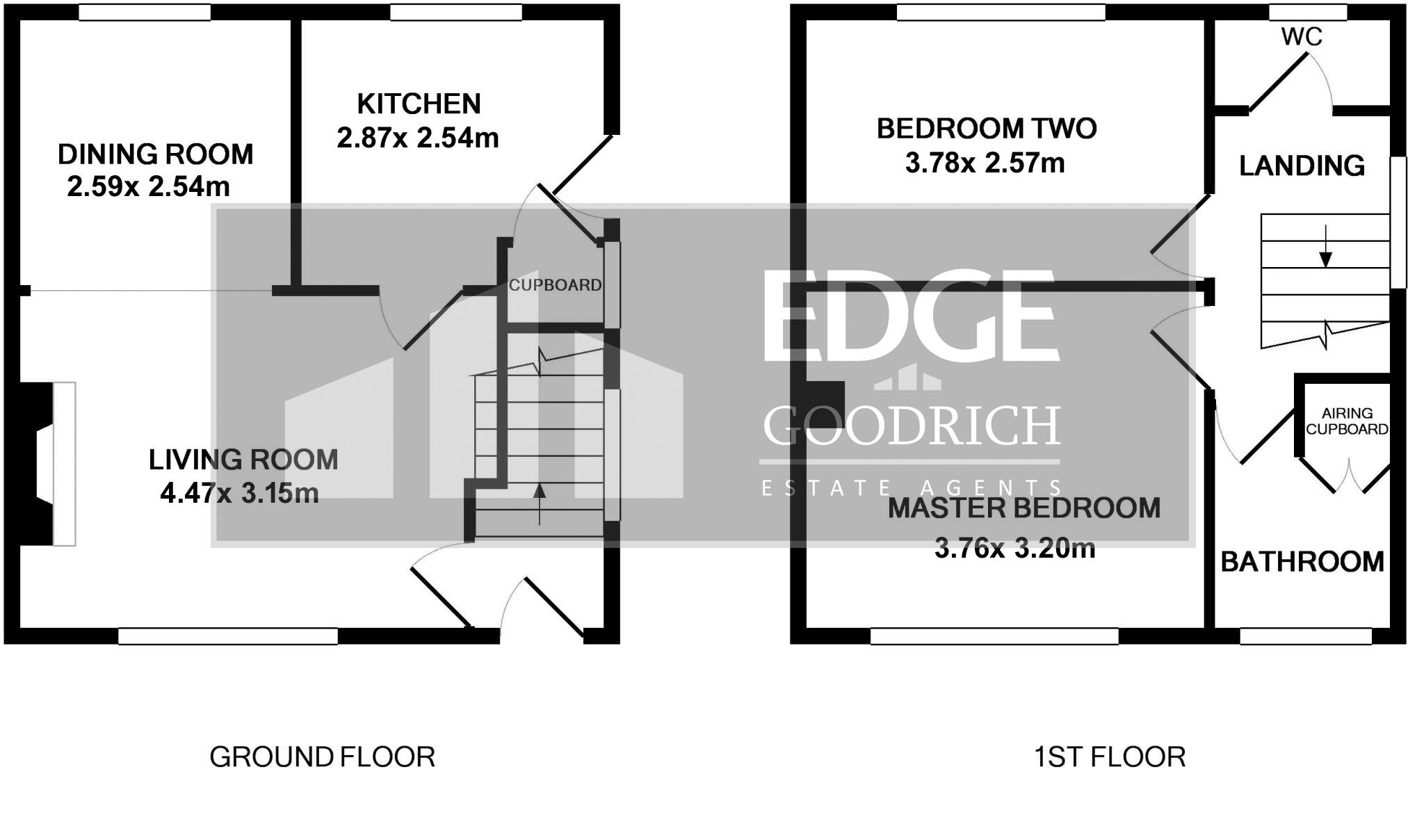2 Bedrooms Semi-detached house for sale in 47 Southwell Estate, Eccleshall, Staffordshire. ST21 | £ 165,000
Overview
| Price: | £ 165,000 |
|---|---|
| Contract type: | For Sale |
| Type: | Semi-detached house |
| County: | Staffordshire |
| Town: | Stafford |
| Postcode: | ST21 |
| Address: | 47 Southwell Estate, Eccleshall, Staffordshire. ST21 |
| Bathrooms: | 1 |
| Bedrooms: | 2 |
Property Description
Situated close to the centre of the popular village of Eccleshall, 47 Southwell is a very smartly presented, two bedroom, semi-detached house. The properties in this location are appealing to first time buyers, buy to let landlords and those wishing to downsize to a more manageable home. The properties achieve good rental incomes.
Set back from the road by a front garden, a path leads to the front door in turn opening into an entrance hall from where stairs rise to the first floor and there is a door to the sitting room.
The sitting room which is of a very comfortable size and has an opening through to the dining room at the rear of the property. The kitchen is fitted with a range of units and has the usual range of appliances. There is a door from the Kitchen to the side of the house and to a useful storage cupboard under the stairs.
On the first floor there are two generous double bedrooms served by a smart bathroom with an over bath shower and a separate WC off the landing.
There are lawned gardens to the front either side of the path with access to the rear garden by the side of the property. The rear garden has a paved terrace adjacent to the property with a shaped lawn beyond and useful brick storage building.
Accommodation briefly comprises:
Ground Floor
Entrance Hall
Front door opening into hallway with stairs rising to the first floor.
Sitting Dining Room:
Sitting Room 14' 8'' x 10' 4'' (4.47m x 3.15m) maximum
Large sitting room open into the dining area with double glazed window to the front aspect, gas fire in attractive surround.
Dining Room 8' 6'' x 8' 4'' (2.59m x 2.54m)
Open through and archway from the sitting room with a double-glazed window to the rear aspect.
Kitchen 9' 5'' x 8' 4'' (2.87m x 2.54m) maximum
Contemporary kitchen with matching wall and base units, stainless steel sink and drainer, tiled splash back, electric oven with four ring hob over.
Under stairs storage cupboard.
First Floor
Landing
Stairs lead up to the bright first floor landing area with side-facing double glazed window.
Master Bedroom 12' 4'' x 10' 6'' (3.76m x 3.2m)
A good sized double bedrooms with front facing double glazed window.
Bedroom Two 12' 5'' x 8' 5'' (3.78m x 2.57m)
Second double bedroom with rear facing double glazed window.
Bathroom 6' 11'' x 5' 9'' (2.11m x 1.75m)
Panelled bath and wash hand basin. Airing cupboard and loft access.
Separate WC 5' 9'' x 2' 11'' (1.75m x 0.89m)
Outbuildings 6'2" x 4'7" and 3'5" x 3'5"
Brick built external store with two rooms.
Exterior
Front gate opens to path leading to the front door, flanked by shaped lawns to each side.
Side access to rear garden and external store.
Paved terrace to the rear of the property with brick-built barbeque and a lawned area with fencing to three sides.
Property Location
Similar Properties
Semi-detached house For Sale Stafford Semi-detached house For Sale ST21 Stafford new homes for sale ST21 new homes for sale Flats for sale Stafford Flats To Rent Stafford Flats for sale ST21 Flats to Rent ST21 Stafford estate agents ST21 estate agents



.png)











