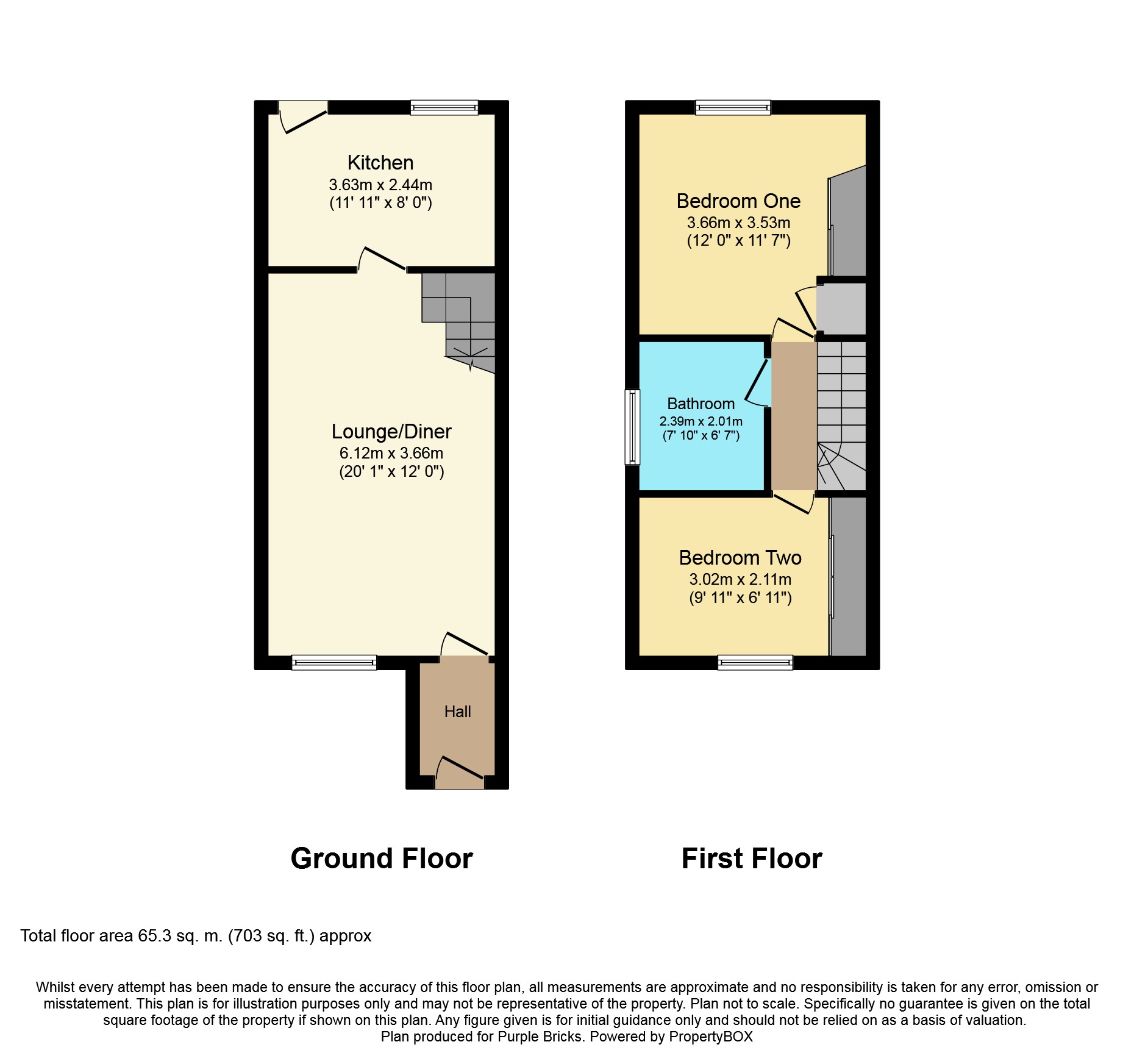2 Bedrooms Semi-detached house for sale in 49 White Moss Road, Skelmersdale WN8 | £ 130,000
Overview
| Price: | £ 130,000 |
|---|---|
| Contract type: | For Sale |
| Type: | Semi-detached house |
| County: | Lancashire |
| Town: | Skelmersdale |
| Postcode: | WN8 |
| Address: | 49 White Moss Road, Skelmersdale WN8 |
| Bathrooms: | 1 |
| Bedrooms: | 2 |
Property Description
Located in an extremely quiet and sought after cul-de-sac, The Orchard is a little known location where properties seldom come to the market, and when they do people certainly take notice. Being ideally located for major transport links such as the M58 and M6 motorway networks, the home would suit a range of buyers and is ideal for any commuter throughout the North West. Offering more than initially meets the eye, this ideal first time buy provides generous accommodation, a deceptively large plot and an immaculate finish. Internally in brief the property comprises: Entrance hallway, spacious 20ft family lounge/diner and modern fitted kitchen to the ground floor. To the first floor there are two good size bedrooms, both with fitted wardrobes and a modern family bathroom. Externally the property has a large garden to the rear, garden to the front and driveway providing off road parking for multiple vehicles. Viewings on this simply superb home, perfect for first time buyers and people looking to downsize are essential to fully appreciate the deceptive living space, internal finish and sought after position it has to offer.
Entrance Hallway
Lounge/Dining Room
20'01" x 12'00"
Extremely spacious 20ft family lounge/diner, UPVC triple glazed bay window, fireplace, wall mounted panel radiator, room for family size dining table and coved ceiling.
Kitchen/Diner
11'11" x 8'00"
Modern fitted incorporating a range of mounted wall and base units with contrasting work surfaces. Integrated appliances including fridge-freezer, electric cooker, electric hob and extractor fan. Tiled splash-backs and UPVC double glazed window.
First Floor Landing
Bedroom One
12'00" x 11'07"
Large double bedroom, UPVC double glazed window, wall mounted panel radiator, fitted wardrobes and storage cupboard.
Bedroom Two
9'11" x 6'11"
Another good size bedroom, UPVC triple glazed window, wall mounted panel radiator and fitted wardrobes.
Family Bathroom
7'10" x 6'07"
Modern family bathroom incorporating a three piece suite comprising of a low level w/c, hand wash basin and bath with shower overhead. Tiled splash-backs and flooring, UPVC double glazed frosted window and wall mounted towel radiator.
Outside
To the front of the property is a garden and long driveway providing off road parking for multiple vehicles.
To the rear of the property deceptively large garden incorporating a flagged patio, mature borders and shed storage.
Tenure
The vendors advise that the property is Freehold.
Property Location
Similar Properties
Semi-detached house For Sale Skelmersdale Semi-detached house For Sale WN8 Skelmersdale new homes for sale WN8 new homes for sale Flats for sale Skelmersdale Flats To Rent Skelmersdale Flats for sale WN8 Flats to Rent WN8 Skelmersdale estate agents WN8 estate agents



.png)








