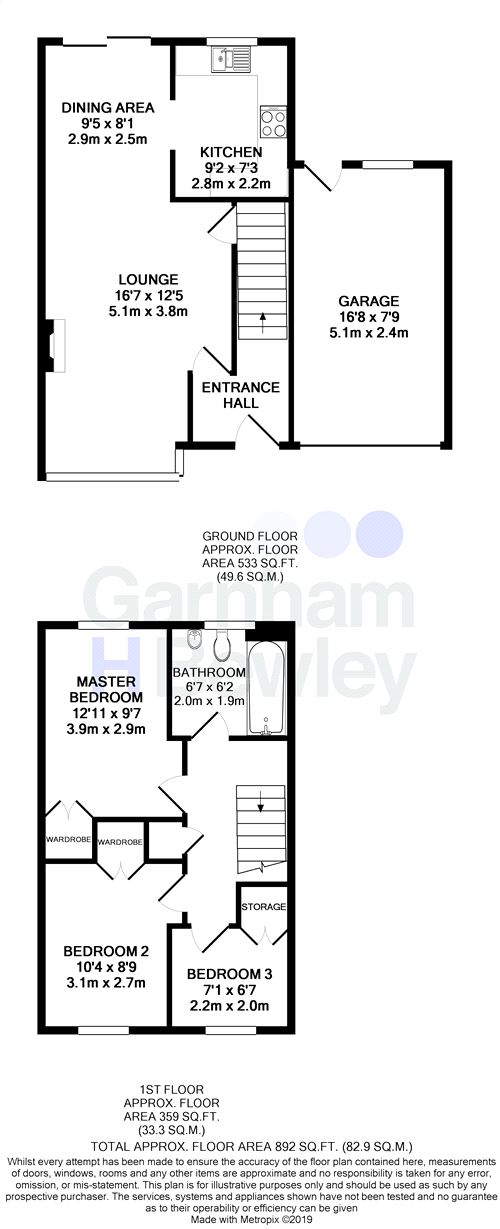3 Bedrooms Semi-detached house for sale in 5 Hazel Close, Crawley Down, West Sussex RH10 | £ 350,000
Overview
| Price: | £ 350,000 |
|---|---|
| Contract type: | For Sale |
| Type: | Semi-detached house |
| County: | West Sussex |
| Town: | Crawley |
| Postcode: | RH10 |
| Address: | 5 Hazel Close, Crawley Down, West Sussex RH10 |
| Bathrooms: | 0 |
| Bedrooms: | 3 |
Property Description
Guide Price £350,000 to £360,000. Garnham H Bewley are delighted to offer for sale this fabulous three bedroomed semi-detached family home offered to the market with a spacious lounge/dining area, good sized West facing rear garden, driveway for two cars and a garage with access to the rear garden. The property is positioned at the end of a quiet cul-de-sac. The property is located within the popular village of Crawley Down, and is within close proximity of Crawley Down village Primary School, the Worth Way and London Gatwick airport, which is approximately 7 miles distant. The property is offered in superb decorative order and is ready to move straight into. There is no onward chain.
The ground floor accommodation consists of front door to entrance hall with stairs to the first floor landing. The spacious lounge/dining area has an under-stair storage cupboard, large window to the front aspect providing plenty of light, a feature gas effect fire and patio sliding doors onto the patio. The kitchen is fitted in a comprehensive range of wall and base level units with area of work surface; inset one and a half bowl sink/drainer; space for cooker, space for fridge/freezer and washing machine; part tiled walls and a window to the rear aspect providing plenty of light. The first floor accommodation consists of three bedrooms of which all three bedrooms are complemented by the family bathroom fitted in a white suite with a panel enclosed bath; shower attachment; Low level W.C; wash hand basin; part tiled walls and a window to the rear aspect. The loft space houses the boiler and has a small boarded area.
The front of the is East facing with a low maintenance garden with a lovely array of shrubs with a small tree and driveway parking for 2/3 cars. The rear garden has been beautifully landscaped and is mainly laid to levelled lawn with a variety of flowering plants. There is a large patio area with also runs behind the garage creating extra seating. To the front is the garage with an up and over door, power, light and a window and door to the rear aspect.
Ground Floor
Entrance Hall
Lounge
16' 7" x 12' 5" (5.05m x 3.78m)
Dining Area
9' 5" x 8' 1" (2.87m x 2.46m)
Kitchen
9' 2" x 7' 3" (2.79m x 2.21m)
First Floor
Landing
Master Bedroom
12' 11" x 9' 7" (3.94m x 2.92m)
Bedroom 2
10' 4" x 8' 9" (3.15m x 2.67m)
Bedroom 3
7' 1" x 6' 7" (2.16m x 2.01m)
Family Bathroom
6' 7" x 6' 2" (2.01m x 1.88m)
Driveway
Garage
16' 8" x 7' 9" (5.08m x 2.36m)
Rear Garden
Property Location
Similar Properties
Semi-detached house For Sale Crawley Semi-detached house For Sale RH10 Crawley new homes for sale RH10 new homes for sale Flats for sale Crawley Flats To Rent Crawley Flats for sale RH10 Flats to Rent RH10 Crawley estate agents RH10 estate agents



.png)











