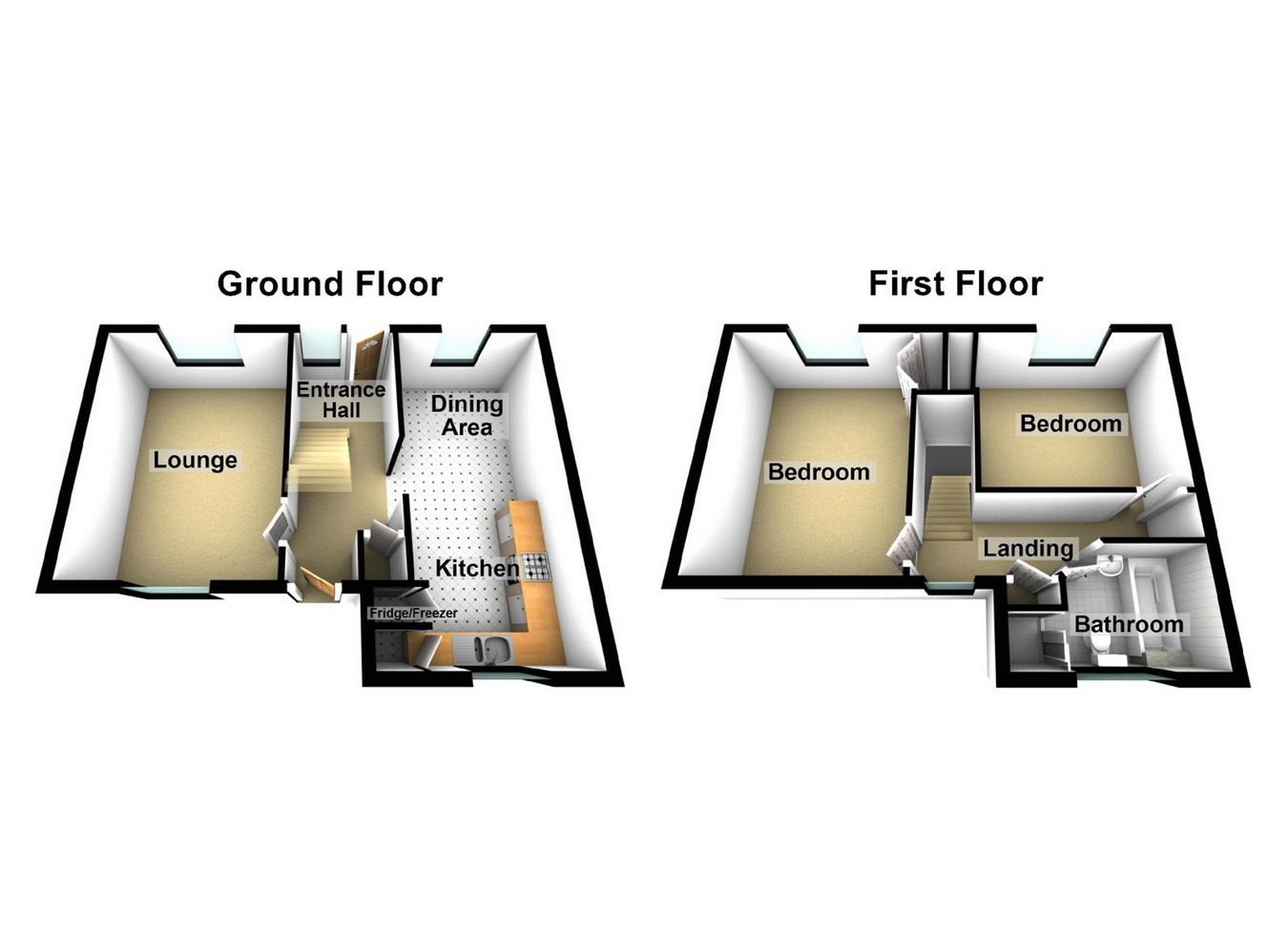2 Bedrooms Semi-detached house for sale in 59 Oxford Square, 7Dr, North Somerset BS24 | £ 199,950
Overview
| Price: | £ 199,950 |
|---|---|
| Contract type: | For Sale |
| Type: | Semi-detached house |
| County: | North Somerset |
| Town: | Weston-super-Mare |
| Postcode: | BS24 |
| Address: | 59 Oxford Square, 7Dr, North Somerset BS24 |
| Bathrooms: | 0 |
| Bedrooms: | 2 |
Property Description
A fantastic opportunity to purchase this lovely semi-detached property located on the ever popular Locking Parklands in the Old Quarters. The property has been tastefully modernised inside & out by the current vendors to create a spacious property which briefly comprises of entrance hall, lounge, kitchen / dining room and to the first refitted bathroom and 2 x double bedrooms.
Outside front & an enclosed landscaped garden along with 2 x allocated parking spaces.
Further benefits include gas central heating and double glazing.
Early internal inspection is strongly advised.
Description
Description
A fantastic opportunity to purchase this lovely semi-detached property located on the ever popular Locking Parklands in the Old Quarters. The property has been tastefully modernised inside & out by the current vendors to create a spacious property which briefly comprises of entrance hall, lounge, kitchen / dining room and to the first floor refitted bathroom and 2 x double bedrooms.
Outside front & an enclosed landscaped garden along with 2 x allocated parking spaces.
Further benefits include gas central heating and double glazing.
Early internal inspection is strongly advised.
Ground Floor
Entrance Hall
Upvc part glazed front door leading into entrance with laminate flooring, radiator, storage cupboard, stairs to first floor and door leading out to the rear garden.
Lounge
14' 11" x 10' 11" (4.55m x 3.32m) Double glazed windows to the front & rear, laminate flooring, radiator, electric feature fireplace and surround.
Kitchen / Dining room
19' 1" x 8' 4" (5.82m x 2.53m) Refitted with a range of wall & base units with roll top work surface over, integrated oven & hob with extractor hood over, 1 1/2 sink drainer, integrated fridge freezer, cupboard with enclosed wall mounted combi boiler, double glazed window to front & rear.
First Floor
First Floor Landing
Double glazed window to the rear.
Master Bedroom
15' x 10' 11" (4.57m x 3.34m) Double glazed window to the front, radiator, built in wardrobe.
Bedroom 2
11' 6" x 10' (3.51m x 3.05m) Double glazed window to the front, radiator, shelfing unit.
Bathroom
Obscure double glazed window to the rear, low level w/c, pedestal wash hand basin, panelled bath, shower cubicle with electric shower, part tiled walls.
Outside
Front Garden
Mainly laid to lawn with range of plants & shrubs, side access leading to rear garden, 2 allocated parking space to the front.
Rear Garden
Enclosed larger than average rear garden which has been landscaped with an area of decking, patio area with raised flower beds, area of lawn, shed and access gate to the side.
Property Location
Similar Properties
Semi-detached house For Sale Weston-super-Mare Semi-detached house For Sale BS24 Weston-super-Mare new homes for sale BS24 new homes for sale Flats for sale Weston-super-Mare Flats To Rent Weston-super-Mare Flats for sale BS24 Flats to Rent BS24 Weston-super-Mare estate agents BS24 estate agents



.png)











