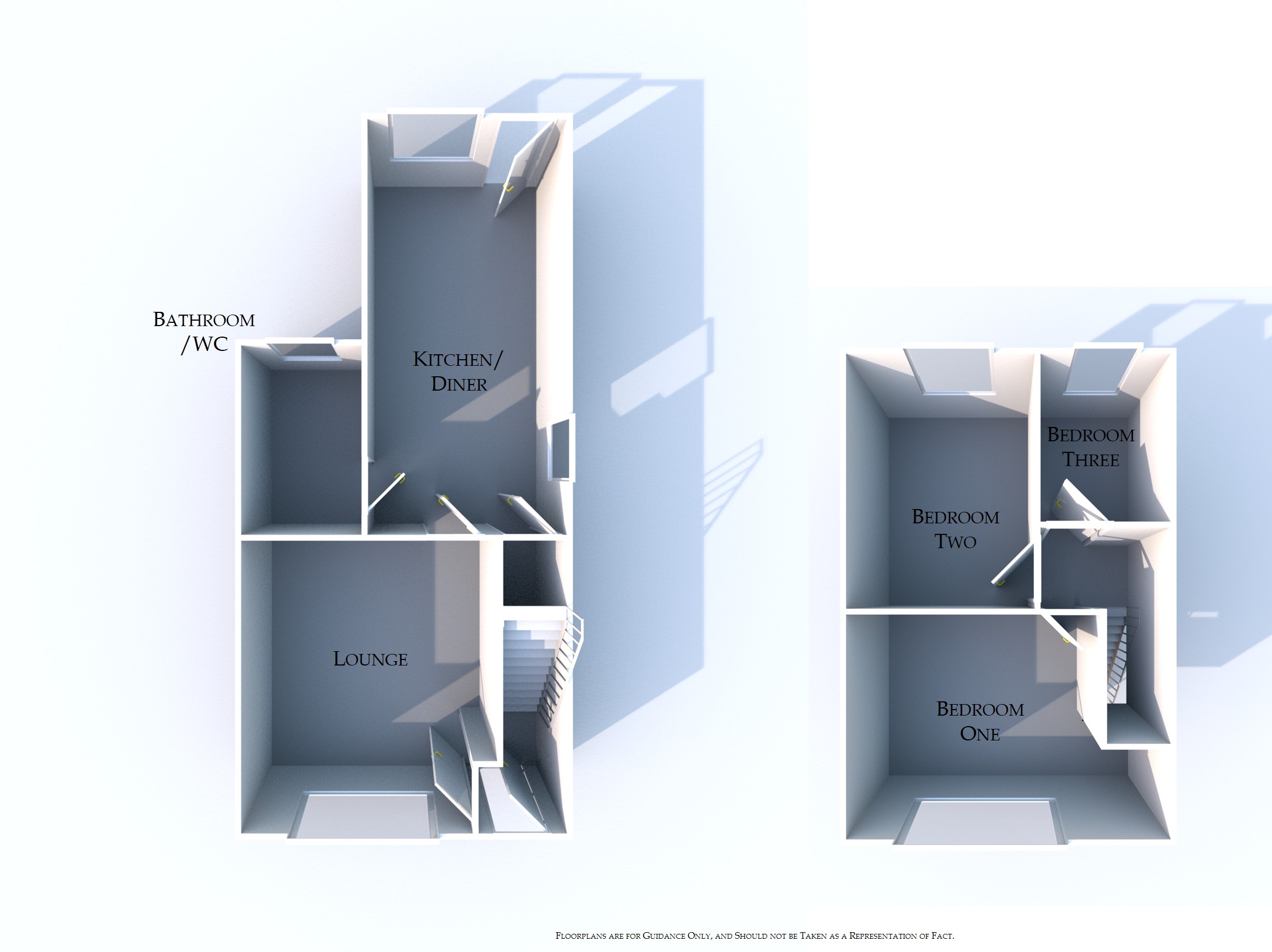3 Bedrooms Semi-detached house for sale in 6 Shelley Road, Chadderton OL9 | £ 139,950
Overview
| Price: | £ 139,950 |
|---|---|
| Contract type: | For Sale |
| Type: | Semi-detached house |
| County: | Greater Manchester |
| Town: | Oldham |
| Postcode: | OL9 |
| Address: | 6 Shelley Road, Chadderton OL9 |
| Bathrooms: | 1 |
| Bedrooms: | 3 |
Property Description
This immaculately presented, modern, extended three bedroom, semi detached property offers good sized living accommodation comprising of entrance hall, lounge, modern fully fitted dining kitchen, modern downstairs bathroom, whilst to the first floor there are three bedrooms. Externally to the front of the property is a driveway providing off road parking for two cars, whilst to the rear is a good sized garden area with lawn, paved patio and additional shale patio area beyond. The property further benefits from the installation of gas fired central heating and double glazed windows and is situated in a quiet and convenient residential area off Turf Lane with easy access to Chadderton Centre, well regarded local schools and amenities and just a short drive from the North West Motorway Network. An internal inspection is strongly recommended.
Accommodation
entrance hall Via a UPVC double glazed composite entrance door with central heating radiator, laminate flooring and stairs leading to first floor.
Lounge 13' 03" x 12' 05" (4.04m x 3.78m) With a modern feature wall mounted propane gas fire, central heating radiator and UPVC double glazed window.
Dining kitchen 18' 09" x 8' 09" (5.72m x 2.67m) With a modern range of wall and base units with acrylic solid worktops, Karndean flooring, inset sink unit with mixer tap, four ring induction hob and extractor hood above, integrated dishwasher, integrated washer dryer, integrated fridge freezer, spotlights to ceiling, built in storage cupboard, two UPVC double glazed windows and UPVC double glazed door to rear garden.
Modern bathroom 8' 08" x 5' 09" (2.64m x 1.75m) With bath with overhead shower, vanity sink unit and WC, built in shelves, tiled flooring, towel radiator, UPVC ceiling with spotlights and UPVC double glazed window.
First floor
landing With loft access hatch and UPVC double glazed window.
Bedroom one 10' 10" x 15' 03" (3.3m x 4.65m) max Front double bedroom with wooden flooring, wall mounted shelves, central heating radiator and UPVC double glazed window.
Bedroom two 11' 05" x 8' 07" (3.48m x 2.62m) Rear double bedroom with wooden flooring, central heating radiator and UPVC double glazed window to rear elevation.
Bedroom three 8' 06" x 6' 05" (2.59m x 1.96m) Rear single bedroom with central heating radiator and UPVC double glazed window to the front.
Outside Externally to the front of the property is a driveway providing off road parking for two cars, whilst to the rear is a good sized garden area with lawn, paved patio and additional shale patio area beyond.
Property Location
Similar Properties
Semi-detached house For Sale Oldham Semi-detached house For Sale OL9 Oldham new homes for sale OL9 new homes for sale Flats for sale Oldham Flats To Rent Oldham Flats for sale OL9 Flats to Rent OL9 Oldham estate agents OL9 estate agents



.png)











