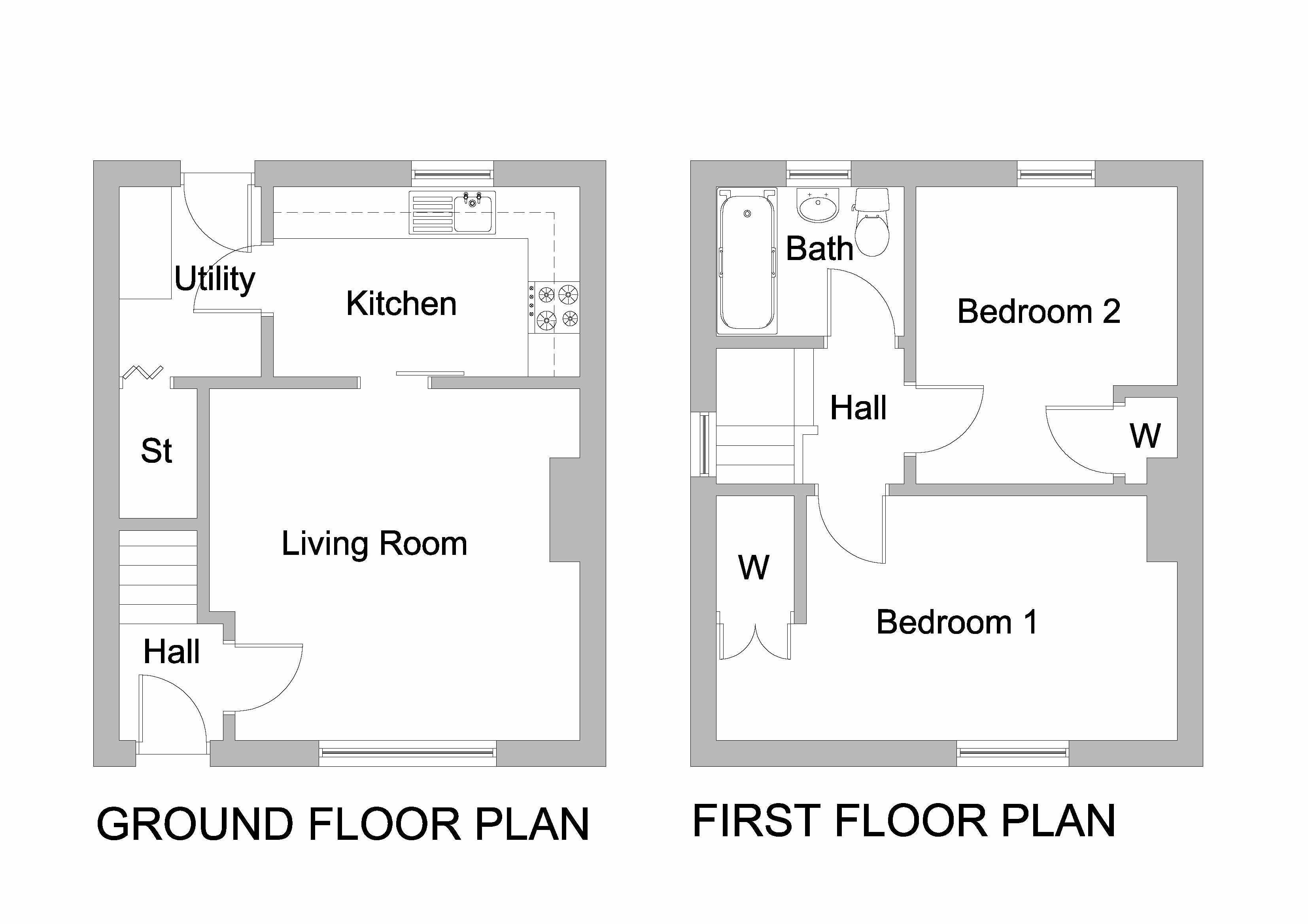2 Bedrooms Semi-detached house for sale in 61 Pentland Avenue, Boghall, Bathgate EH48 | £ 110,000
Overview
| Price: | £ 110,000 |
|---|---|
| Contract type: | For Sale |
| Type: | Semi-detached house |
| County: | West Lothian |
| Town: | Bathgate |
| Postcode: | EH48 |
| Address: | 61 Pentland Avenue, Boghall, Bathgate EH48 |
| Bathrooms: | 1 |
| Bedrooms: | 2 |
Property Description
This solidly built semi-detached 1950's house offers a very practical layout (66 sqm) arranged over two levels. It has been well cared for over the years yet offers potential for further cosmetic improvements and/or extension. The bright living room enjoys a pleasant outlook overlooking mature trees to the front. It has a separate fitted kitchen/breakfast room which leads to the handy storage/utility area. The main bedroom is extra-large and there is a further double bedroom plus bathroom/shower. Modern gas central heating is complemented by UPVC double glazing and cavity wall insulation. There is a burglar alarm and a partly floored loft space with Ramsay ladder. The property occupies a level and easily maintained plot which benefits from extensive open space to the rear.
The property has been valued by surveyors at �115,000 and lies in Council Tax Band B.
The sale price includes the fitted carpets, blinds, curtains, oven hob, hood, washing machine, fridge and freezer and shed. Other items of furniture are available.
Viewing is by appointment with the Agent - telephone or out with office hours).
Tree-lined Pentland Avenue is set back from Edinburgh Road (A89) and well screened by mature trees. It is near the outskirts of Bathgate being right beside Bathgate Academy and only a short walk away from the attractive Kirkton Park, Tesco supermarket, rail station (Glasgow/Edinburgh) and golf course. The town centre with numerous amenities is a comfortable walk away (one mile). Bathgate has expanded in recent years evolving into a very popular base for commuters accessing the A89 and M8.
Sitting Room
A front-facing living room with pleasant open aspect.
(4.03m x 4.07m / 13'3" x 13'4")
Kitchen
A well fitted kitchen with window to rear and appliances.
(3.56m x 2.20m / 11'8" x 7'3")
Utility
A handy utility area with fitted cupboard and external access door.
(1.65m x 2.20m / 5'5" x 7'3")
Bedroom 1
A large double bedroom with fitted wardrobe and pleasant open aspect.
(5.33m x 2.85m / 17'6" x 9'4")
Bedroom 2
A second double bedroom with open aspect to rear
(3.02m x 3.36m / 9'11" x 11'0")
Bathroom
The bathroom has a bath (with modern shower above), W.C.., wash hand basin and window.
(2.15m x 1.73m / 7'1" x 5'8")
Property Location
Similar Properties
Semi-detached house For Sale Bathgate Semi-detached house For Sale EH48 Bathgate new homes for sale EH48 new homes for sale Flats for sale Bathgate Flats To Rent Bathgate Flats for sale EH48 Flats to Rent EH48 Bathgate estate agents EH48 estate agents



.png)











