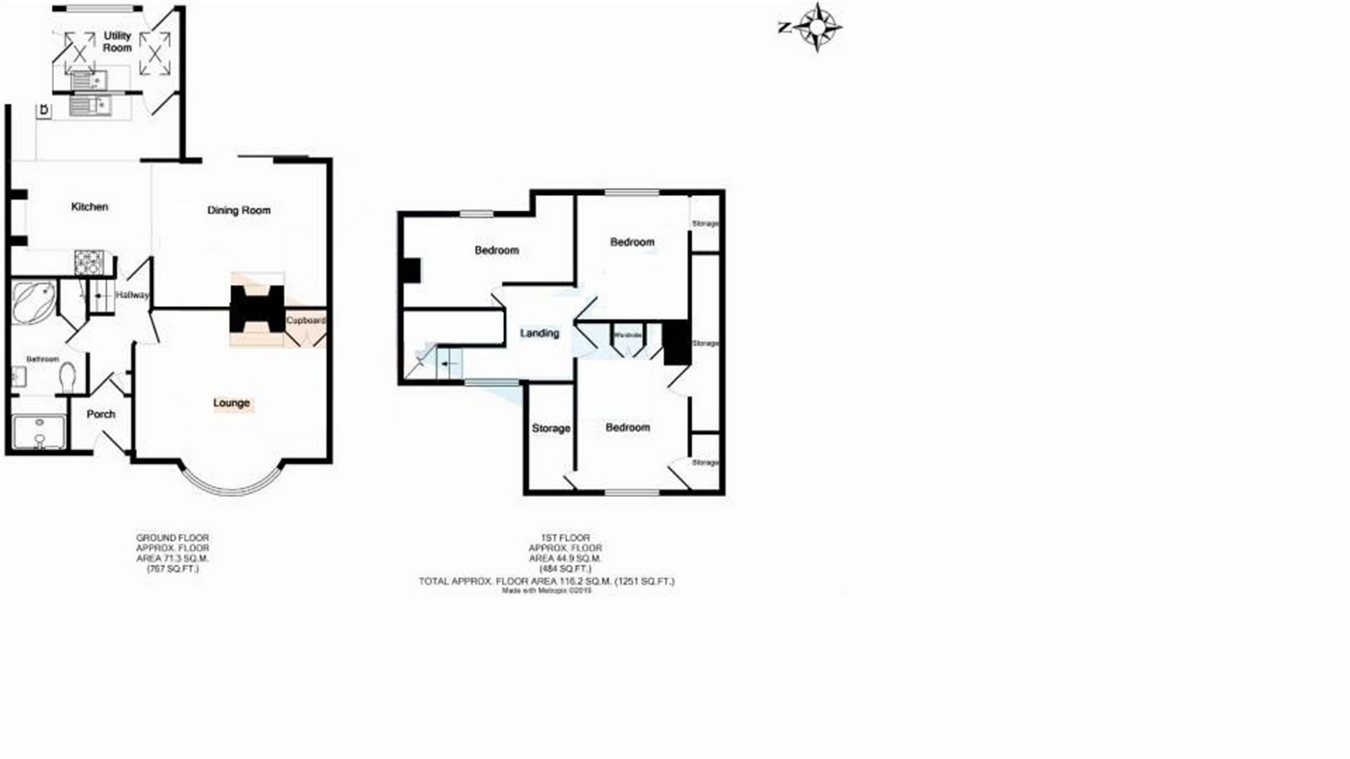3 Bedrooms Semi-detached house for sale in 68 Linden Avenue, Herne Bay, Kent CT6 | £ 325,000
Overview
| Price: | £ 325,000 |
|---|---|
| Contract type: | For Sale |
| Type: | Semi-detached house |
| County: | Kent |
| Town: | Herne Bay |
| Postcode: | CT6 |
| Address: | 68 Linden Avenue, Herne Bay, Kent CT6 |
| Bathrooms: | 0 |
| Bedrooms: | 3 |
Property Description
Key features:
- Three bedroom semi detached house
- Beautifully presented
- Close to train station
Full description:
draft details....beautifully presented semi-detached home in great location. Kimberwoodward are delighted to offer this absolutely stunning semi-detached home, found within this sought after location, ideally situated close to the train station, town centre and seafront. The current owners have really looked after the property and has a fresh and modern feel throughout, so any buyers can relax in knowing there are no home improvements needed. The property comprises porch, entrance hall, lovely downstairs bathroom, living room, dining room, kitchen and utility room downstairs with three bedrooms upstairs. Call kimberwoodward to arrange your internal viewing!
Entrance Porch
Front entrance door, further door to:
Reception Hall
Exposed wooden floor boards, vertical column radiator.
Bathroom
14' 6" x 6' 3" (4.42m x 1.91m) Attractive white suite comprising corner bath, vanity sink double walk in shower, low level WC, tiled floor, part tiled walls, attractive upright radiator.
Lounge
15' 5" x 12' (4.70m x 3.66m) Double glazed bay window to front, radiator, fitted dresser style unit, television point.
Kitchen-Diner
26' x 14' 7" max. (7.92m x 4.44m)
Kitchen Area: Fitted in a range of modern wood effect units with space for table and chairs. Inset one and a half bowl sink unit plus fitted gas hob, electric oven and extractor canopy over, space for fridge/freezer. Space and plumbing for washing machine, double glazed window and door to rear, tiled floor.
Dining Area: Exposed floor boards, beautiful log burning stove, double glazed sliding doors to rear.
Utility Room/Downstairs Cloakroom
10' 7" x 6' 6" (3.23m x 1.98m) Fitted base units, stainless steel sink unit, tiled floor, double glazed window and door to side. Low level WC.
First Floor
First Floor Landing
Double glazed window to front.
Bedroom One
12' 1" x 9' (3.68m x 2.74m) Double glazed window to front, radiator, built in wardrobes, eaves storage.
Bedroom Two
9' 1" x 9' (2.77m x 2.74m) Double glazed window to rear, radiator.
Bedroom Three
12' 9" x 7' 7" (3.89m x 2.31m) Velux window to rear, radiator.
Outside
Rear Garden
Enclosed rear garden enjoying a sunny aspect, laid to lawn, three patio areas, timber garden shed, access to front, fenced perimeters.
Property Location
Similar Properties
Semi-detached house For Sale Herne Bay Semi-detached house For Sale CT6 Herne Bay new homes for sale CT6 new homes for sale Flats for sale Herne Bay Flats To Rent Herne Bay Flats for sale CT6 Flats to Rent CT6 Herne Bay estate agents CT6 estate agents



.png)











