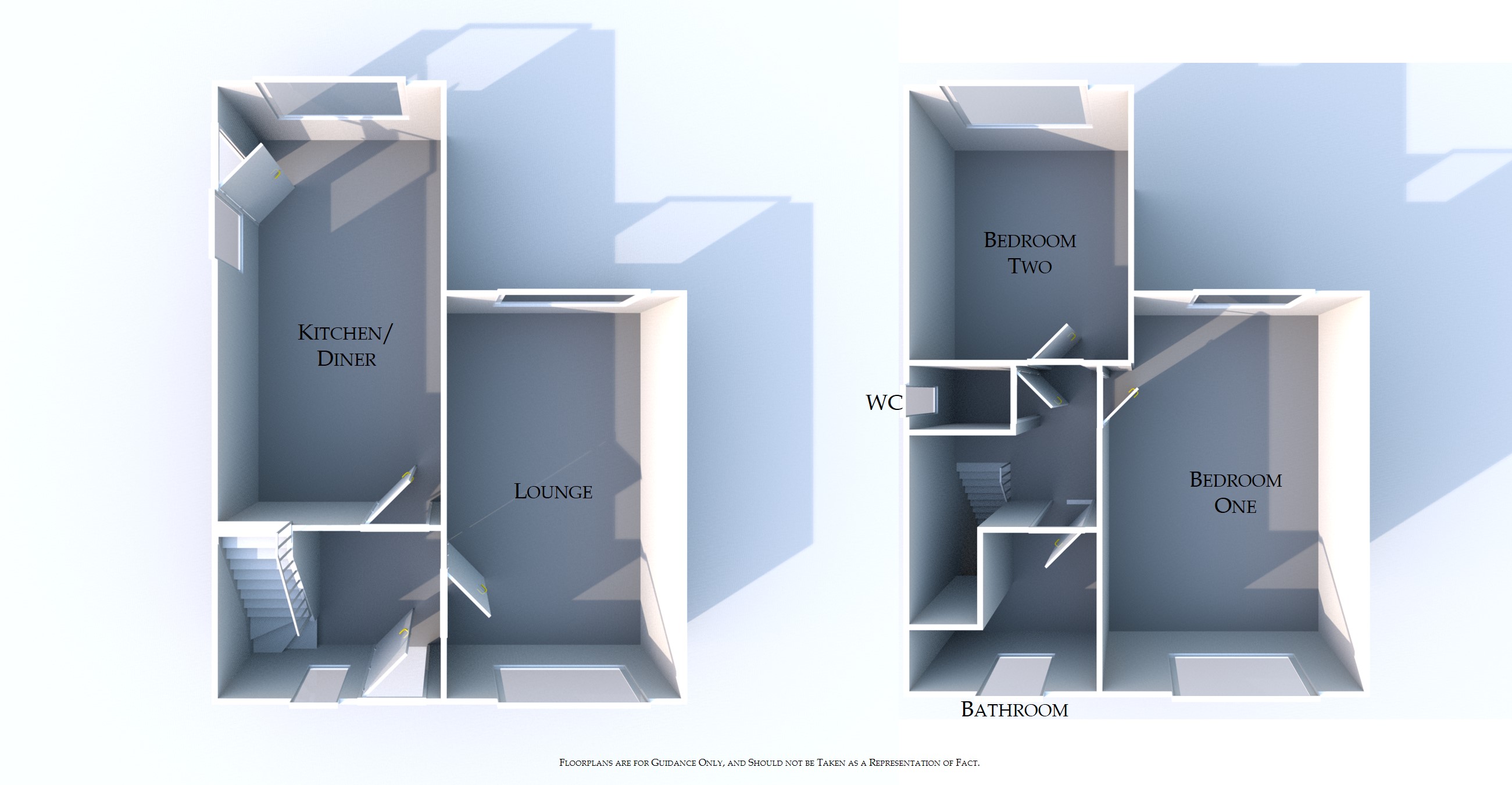2 Bedrooms Semi-detached house for sale in 92 Birch Avenue, Chadderton OL1 | £ 185,000
Overview
| Price: | £ 185,000 |
|---|---|
| Contract type: | For Sale |
| Type: | Semi-detached house |
| County: | Greater Manchester |
| Town: | Oldham |
| Postcode: | OL1 |
| Address: | 92 Birch Avenue, Chadderton OL1 |
| Bathrooms: | 1 |
| Bedrooms: | 2 |
Property Description
**no chain** This extended two double bedroomed bay fronted semi-detached property is located on a popular residential development in North Chadderton and is ideally situated for excellent local schools and amenities, Chadderton Hall Park and minutes away from Elk Mill Retail Park and the North West motorway network. The internal accommodation briefly comprises of entrance hall, lounge, extended dining kitchen, two double bedrooms and family bathroom and separate WC. Externally to the front of the property is a concrete print driveway leading to an attached garage with up and over door, power and lighting and a low maintenance flagged and flower front garden whilst to the rear of the property is a patio area with lawned garden beyond. The property further benefits from UPVC double glazing and gas central heating.
Accommodation
entrance hall Via a UPVC double glazed entrance door with side window, central heating radiator, under stairs storage cupboard and stairs leading to the first floor.
Lounge 17' 8" x 10' 7" (5.38m x 3.23m) Feature fireplace and surround, two central heating radiators, UPVC double glazed bay window to the front elevation and UPVC double glazed window to rear elevation.
Dining kitchen 20' 8" x 9' 11" (6.3m x 3.02m) Dining area has two central heating radiators, built in storage cupboard and UPVC double glazed window. Kitchen area has a range of wall and base units, integrated oven with four ring halogen hob and extractor hood above, stainless steel sink unit with mixer tap, plumbed for washing machine, built in cupboards, UPVC double glazed window and UPVC double glazed door leading to side driveway.
First floor
landing With loft access hatch and UPVC double glazed window.
Bedroom one 13' 10" x 8' 1" (4.22m x 2.46m) Rear double bedroom with fitted wardrobes and dressing table, central heating radiator and UPVC double glazed window.
Bedroom two 15' 3" x 10' 0" (4.65m x 3.05m) Front double bedroom with fitted wardrobes and dressing table, central heating radiator, UPVC double glazed window to the rear and UPVC double glazed bay window to the front elevation.
Bathroom Comprises of bath with overhead shower, sink, central heating radiator, UPVC ceiling and UPVC double glazed window.
Separate WC WC and UPVC double glazed window.
Outside Externally to the front of the property is a concrete print driveway leading to an attached garage with up and over door, power and lighting and a low maintenance flagged and flower front garden whilst to the rear of the property is a patio area with lawned garden beyond.
Property Location
Similar Properties
Semi-detached house For Sale Oldham Semi-detached house For Sale OL1 Oldham new homes for sale OL1 new homes for sale Flats for sale Oldham Flats To Rent Oldham Flats for sale OL1 Flats to Rent OL1 Oldham estate agents OL1 estate agents



.png)











