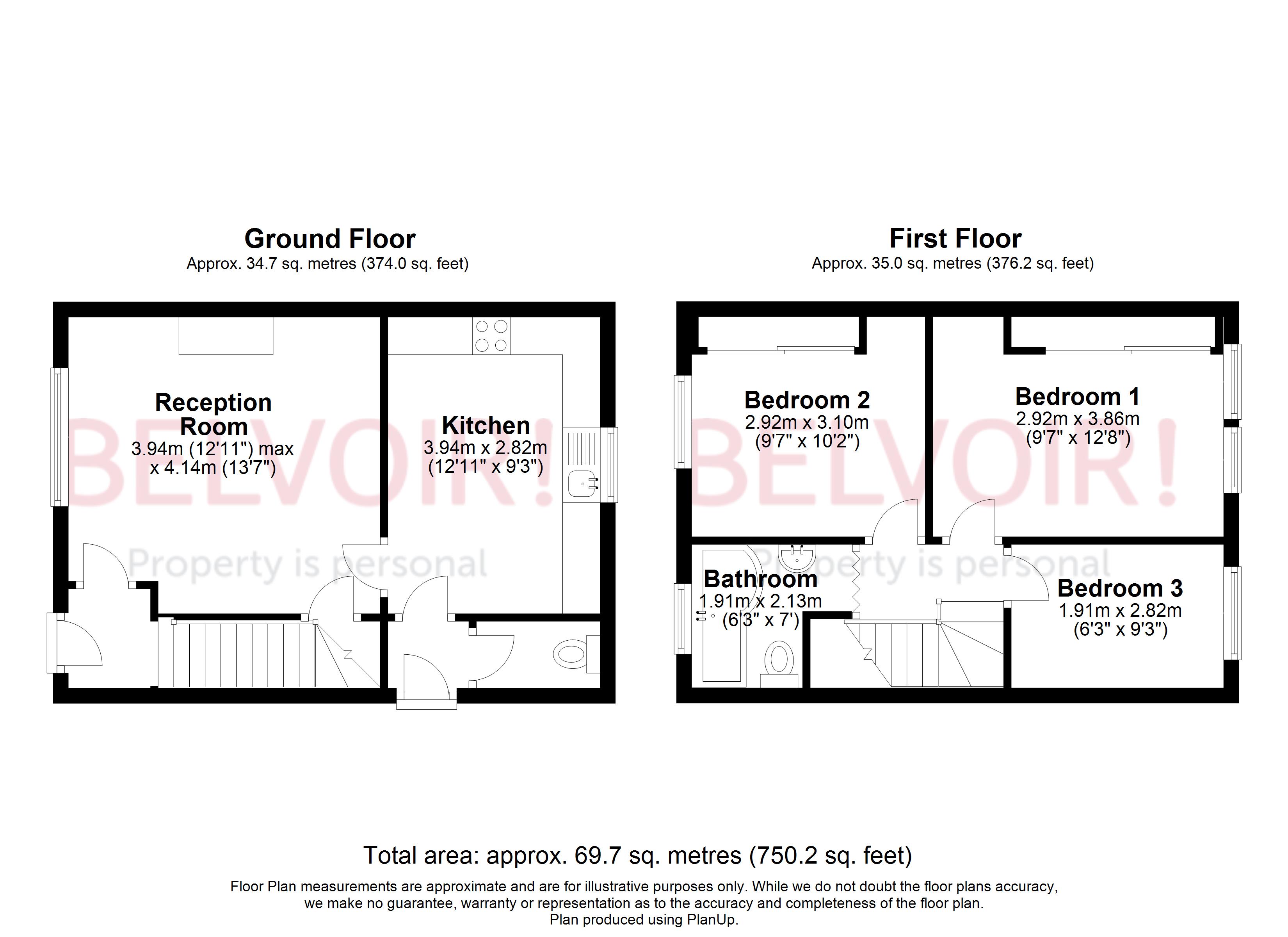3 Bedrooms Semi-detached house for sale in Abbey Road, Abbey Hulton, Stoke-On-Trent ST2 | £ 110,000
Overview
| Price: | £ 110,000 |
|---|---|
| Contract type: | For Sale |
| Type: | Semi-detached house |
| County: | Staffordshire |
| Town: | Stoke-on-Trent |
| Postcode: | ST2 |
| Address: | Abbey Road, Abbey Hulton, Stoke-On-Trent ST2 |
| Bathrooms: | 1 |
| Bedrooms: | 3 |
Property Description
Here we have a beautifully presented three bedroom semi detached family home within a popular residential location. The property is conveniently situated close to local amenities, schools and transport networks and overlooks a large playing field with a park and fishing pond in the distance. The accommodation comprises lounge, kitchen, cloakroom w/c, three bedrooms, bathroom and a fully boarded loft area. Externally there is a gated driveway with secure side access to the rear garden which features paved areas and a sheltered canopy sitting area overlooking the centre lawn Viewings are strongly recommended to appreciate what this property has to offer.
Have a walkthrough with our virtual home tour!
Lounge 13' 7" x 12' 11" (4.14m x 3.94m) Double glazed entrance door to the front elevation leading to the neutrally decorated lounge with beautiful wooden flooring and double glazed windows to the front.
Kichen 12'11 × 9' 3" (3.94m x 2.82m) Fitted with a range of white glossy base units, drawers and matching wall mounted cupboards which compliments the bevelled brick effect grey glossy wall tiles. Work surfaces incorporating inset stainless steel sink and single drainer with illuminating mixer tap. Built in electric oven, gas hob and extractor fan. Plumbing for a washing machine, tiled floor and entrance door to the side elevation and cloakroom w/c.
Cloakroom W/C Low level w/c
first floor landing Loft access and upvc double glazed window to the side elevation.
Bedroom one 12' 8" x 9' 7" (3.86m x 2.92m) Fitted wardrobes, wood effect laminate flooring and upvc double glazed window to the rear elevation.
Bedroom two 10' 2" x 9' 7" (3.10m x 2.92m) Fitted wardrobe and upvc double glazed window to the front elevation.
Bedroom three 9' 3" x 6' 3" (2.82m x 1.91m) Upvc double glazed window to the rear elevation.
Bathroom Three piece modern suite comprising panelled bath, vanity wash hand basin and low level w/c. The bath features an over bath shower and shower screen with a very hand storage area built into the rear wall. Upvc double glazed window to the front.
Exterior To the front of the property there is a gated driveway with space for 2 cars, a secure lean to with side access to the rear garden. The rear garden features paved areas and a centre lawn and a sheltered canopy area.
This property will not be staying on the market long, don't miss out on your viewing.
Call Belvoir Stoke on for more information or to book a viewing.
Disclaimer – We endeavour to make our sales particulars accurate and reliable, however, they do not constitute or form part of an offer or any contract and none is to be relied upon as statements of representation or fact. Any services, systems and appliances listed in this specification have not been tested by us and no guarantee as to their operating ability or efficiency is given. All measurements have been taken as a guide to prospective buyers only, and are not precise. If you require clarification or further information on any points, please contact us, especially if you are travelling some distance to view. Fixtures and fittings other than those mentioned are to be agreed with the seller by separate negotiation.
Property Location
Similar Properties
Semi-detached house For Sale Stoke-on-Trent Semi-detached house For Sale ST2 Stoke-on-Trent new homes for sale ST2 new homes for sale Flats for sale Stoke-on-Trent Flats To Rent Stoke-on-Trent Flats for sale ST2 Flats to Rent ST2 Stoke-on-Trent estate agents ST2 estate agents



.png)











