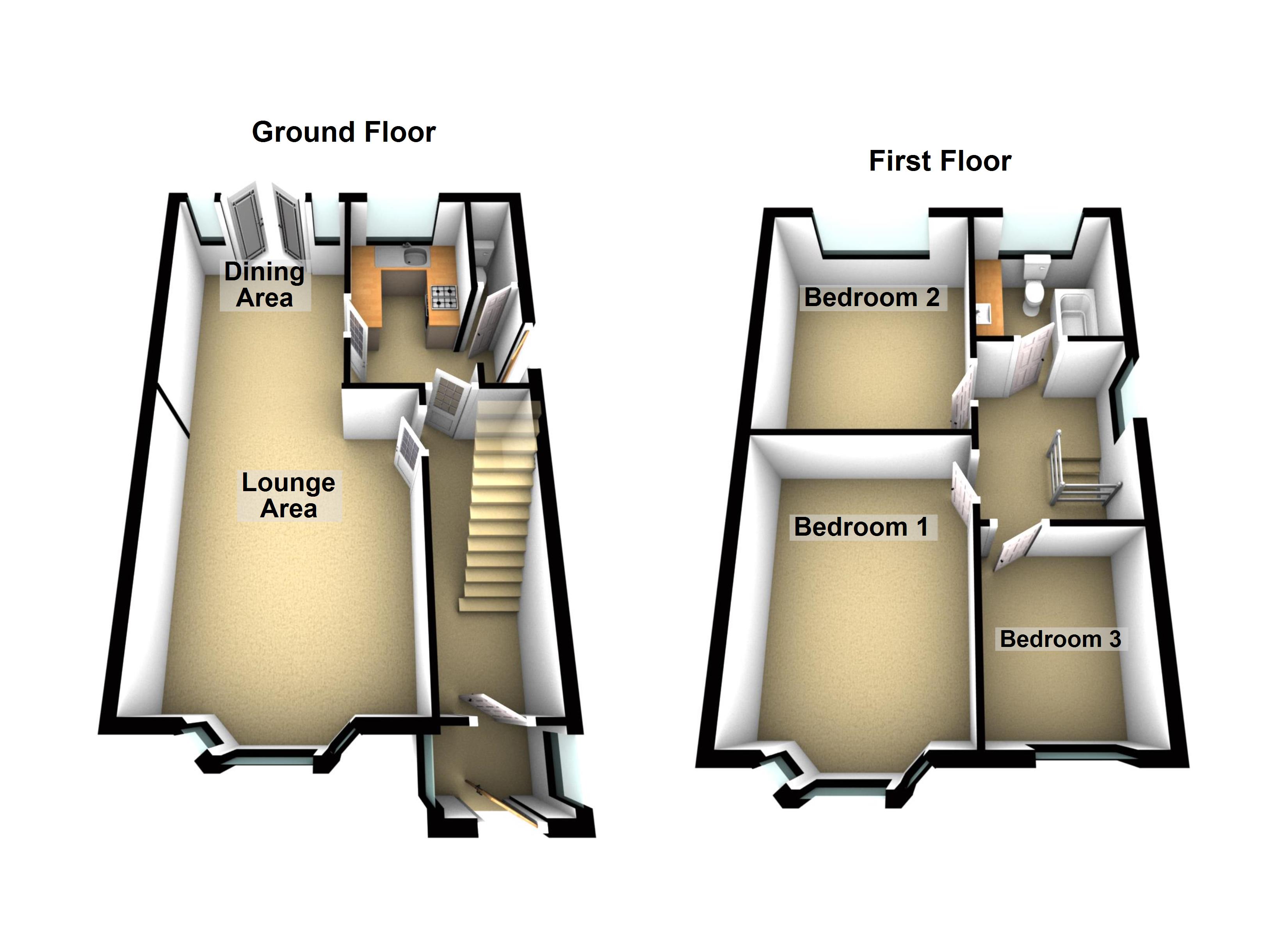3 Bedrooms Semi-detached house for sale in Abbey Road, Blackpool, Lancashire FY4 | £ 160,000
Overview
| Price: | £ 160,000 |
|---|---|
| Contract type: | For Sale |
| Type: | Semi-detached house |
| County: | Lancashire |
| Town: | Blackpool |
| Postcode: | FY4 |
| Address: | Abbey Road, Blackpool, Lancashire FY4 |
| Bathrooms: | 1 |
| Bedrooms: | 3 |
Property Description
Entrance hall On entrance to the property there is a UPVC double glazed door leading into porch. Double glazed windows to front and side. Inner wood door leading into hallway. Stairs to the first floor landing with fitted carpet. A double glazed window to side elevation. Under stair storage. Laminate flooring. Radiator. Doors to ground floor rooms.
Lounge 14' 10" x 12' 06" (4.52m x 3.81m) A spacious main reception with a double glazed bay window to front elevation. Decorative coved ceiling with ceiling light. Electric inset fire with feature surround. Television point. Fitted carpet. Open to.
Dining room 11' 02" x 8' 11" (3.4m x 2.72m) Double glazed French doors leading to rear garden. Room for dining table and chairs. Fitted carpet. Coved ceiling.
Kitchen 11' 02" x 6' 08" (3.4m x 2.03m) A modern kitchen fitted with matching wall and base units with complementary work surfaces. Integrated four ring stainless steel gas hob with overhead extractor. Stainless steel sink with mixer tap. Plumbing and space for a freestanding washing machine. Coved ceiling with ceiling light. A double glazed window to rear elevation and UPVC double glazed door leading to side elevation.
Downstairs WC Low flush WC with wash hand basin. Ceiling light.
Landing A double glazed window to side elevation. Fitted carpet. Ceiling light. Doors to all first floor rooms. Loft access with pull down ladders.
Bedroom one 12' 05" x 10' 10" (3.78m x 3.3m) A double glazed window to front elevation. Decorative coved ceiling with ceiling light. Range of fitted wardrobes. Television point. Fitted carpet.
Bedroom two 11' 04" x 10' 10" (3.45m x 3.3m) A double glazed window to rear elevation. Fitted carpet. Ceiling light.
Bedroom three 8' 10" x 8' 00" (2.69m x 2.44m) A double glazed window to front elevation. Fitted carpet. Ceiling light. Ideal third bedroom / office / study or nursery.
Bathroom 7' 08" x 5' 09" (2.34m x 1.75m) A beautiful three piece bathroom suite comprising of a p-shaped panelled bath with combined overhead shower. Low flush WC. Wash hand basin set in vanity unit with under storage. Fully tiled walls. A double glazed window to rear elevation. Ceiling light.
Loft room 19' 12" x 12' 00" (6.1m x 3.66m) A great addition to this already superb house. Fully boarded with plenty of storage. Multiple uses or ideal as an easy access storage area. Power and electric.
Externally To the rear of the property a generous sized family garden. With a fenced enclosure and secure side access leading to carport. Laid to lawn grass. Crazy paving. Brick built outbuilding with electric and power. Garage which has a manual up and over door in place, electric and power. The front has a wall enclosure. Driveway leading to carport. Off road parking for multiple vehicles.
*** A star buy property and A must view for any serious buyers. To book A guided tour with tiger call ***
Property Location
Similar Properties
Semi-detached house For Sale Blackpool Semi-detached house For Sale FY4 Blackpool new homes for sale FY4 new homes for sale Flats for sale Blackpool Flats To Rent Blackpool Flats for sale FY4 Flats to Rent FY4 Blackpool estate agents FY4 estate agents



.png)











