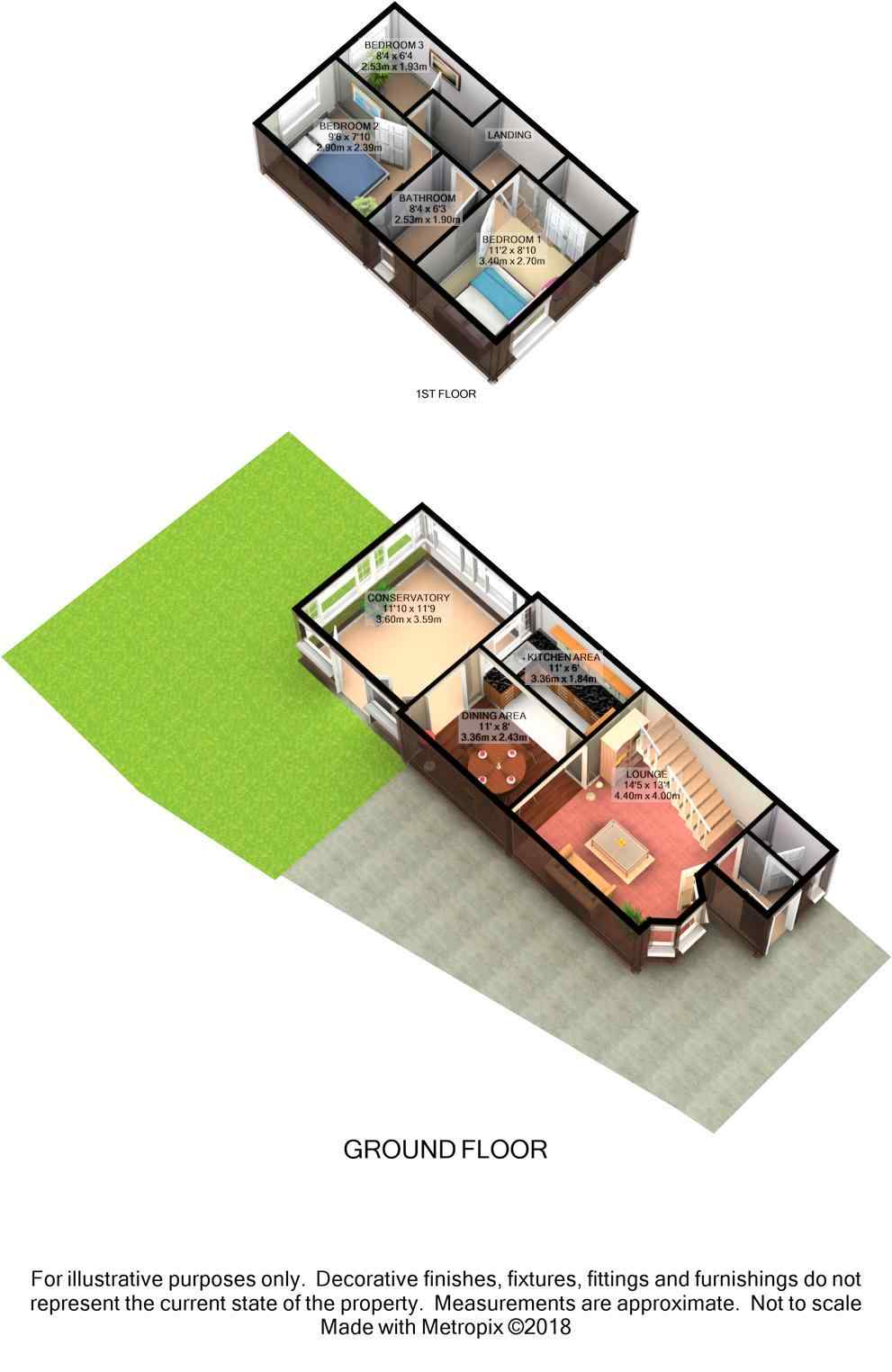3 Bedrooms Semi-detached house for sale in Abbeydale Close, Cheadle Hulme, Cheadle SK8 | £ 299,950
Overview
| Price: | £ 299,950 |
|---|---|
| Contract type: | For Sale |
| Type: | Semi-detached house |
| County: | Greater Manchester |
| Town: | Cheadle |
| Postcode: | SK8 |
| Address: | Abbeydale Close, Cheadle Hulme, Cheadle SK8 |
| Bathrooms: | 1 |
| Bedrooms: | 3 |
Property Description
This stylish three bedroom semi-detached home is beautifully presented by its current owners, nestled in a quiet cul de sac and with off road parking for two cars. The open plan downstairs consists of a large lounge which then continues into a dining area, adjacent to a fabulous modern white gloss kitchen, with contrasting black wall tiles and quartz worktops and fully integrated appliances. Need a bit of relaxation time? The large conservatory to the rear of the property provides the perfect space to sit and chat, read or just enjoy the huge garden to the rear of the property. Capturing plenty of Sun, this is the ideal space to enjoy those long summer days or perhaps an evening barbeque. There is an understairs storage cupboard off the lounge and a downstairs WC as you enter the property.
Upstairs is equally impressive with a good size master bedroom with built-in wardrobes to the front, a second double and third single bedroom to the rear of the property, all presented beautifully. The stunning modern bathroom sits between bedroom one and two and comprises of grey ceramic wall and floor tiles and white bath suite with bath, over bath shower, washbasin and WC.
Outside to the front, there is a small garden and driveway parking for two cars. The large private garden to the rear of the property is predominantly laid to lawn and offers the opportunity to extend should you wish.
Sitting on the popular Eden Park estate, the location of this property is very appealing with the A34 close by and only a short drive to Cheadle Hulme and Bramhall with an array of local shops, bars, and restaurants plus direct train links into Manchester. For those traveling further afield Manchester Airport is only a 10 minute drive away.
We'd be delighted to show you around, book a viewing today.
This home includes:
- Lounge
4.4m x 4.09m (18 sqm) - 14' 5" x 13' 5" (194 sqft)
Laminate wood effect flooring, uPVC double glazed bay window to the front aspect. Open plan staircase to 1st floor. Understairs storage cupboard. Open to dining area/kitchen. - Open Plan Dining / Kitchen
4.4m x 3.1m (13.6 sqm) - 14' 5" x 10' 2" (146 sqft)
Laminate wood effect flooring and uPVC double glazed window to the rear. White gloss kitchen base and wall units with integrated fridge, freezer, double electric oven, washer/dryer and 5 ring gas hob. French doors to conservatory. - Conservatory
3.65m x 3.57m (13 sqm) - 11' 11" x 11' 8" (140 sqft)
Laminate wood effect flooring with uPVC double glazed windows to all aspects and uPVC french doors to the rear garden. - WC
1.6m x 0.8m (1.2 sqm) - 5' 2" x 2' 7" (13 sqft)
Laminate wood effect flooring, WC and washbasin. UPVC double glazed frosted window to the front aspect. - Bedroom 1
3.4m x 2.7m (9.1 sqm) - 11' 1" x 8' 10" (98 sqft)
Carpeted with built-in wardrobe and uPVC double glazed window to the front. - Bedroom 2
2.9m x 2.37m (6.8 sqm) - 9' 6" x 7' 9" (73 sqft)
Carpeted with uPVC double glazed window to the rear. - Bedroom 3
2.52m x 1.93m (4.8 sqm) - 8' 3" x 6' 3" (52 sqft)
Carpet with uPVC double glazed window to the rear. - Bathroom
2.31m x 1.52m (3.5 sqm) - 7' 7" x 4' 11" (37 sqft)
Cermaic floor and wall tiles. UPVC frosted double glazed window to the side aspect. White bath, over bath shower, washbasin and WC.
Please note, all dimensions are approximate / maximums and should not be relied upon for the purposes of floor coverings.
Additional Information:
- Council Tax:
Band C - Energy Performance Certificate (EPC) Rating:
Band B (81-91) - Ground Rent:
£240 Every 12 Months
Marketed by EweMove Sales & Lettings (Cheadle Hulme) - Property Reference 20953
Property Location
Similar Properties
Semi-detached house For Sale Cheadle Semi-detached house For Sale SK8 Cheadle new homes for sale SK8 new homes for sale Flats for sale Cheadle Flats To Rent Cheadle Flats for sale SK8 Flats to Rent SK8 Cheadle estate agents SK8 estate agents



.png)











