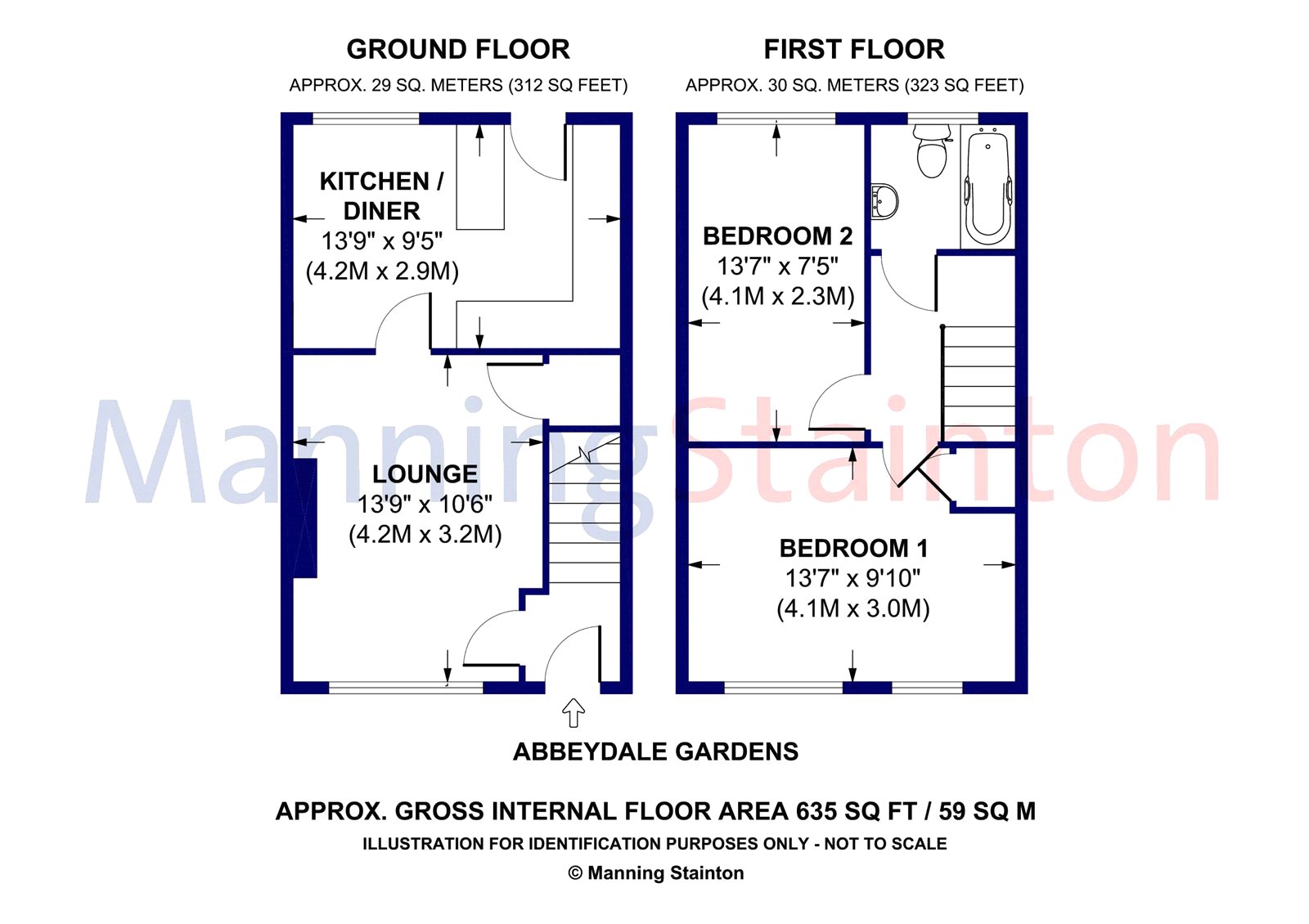2 Bedrooms Semi-detached house for sale in Abbeydale Gardens, Kirkstall, Leeds LS5 | £ 170,000
Overview
| Price: | £ 170,000 |
|---|---|
| Contract type: | For Sale |
| Type: | Semi-detached house |
| County: | West Yorkshire |
| Town: | Leeds |
| Postcode: | LS5 |
| Address: | Abbeydale Gardens, Kirkstall, Leeds LS5 |
| Bathrooms: | 1 |
| Bedrooms: | 2 |
Property Description
Offered to the market is this beautifully presented two bedroom semi-detached house, located in this private and sought after area of Kirkstall. Set within this popular and quiet cul de sac, the property sits in a wonderful set back position offering lovely views across Leeds.
The property, which has PVCu double glazing and a gas central heating system, is accessed through the welcoming hall with an entrance to the lounge and staircase to the first floor. The bright and airy living room benefits from an electric fire and fireplace surround, and a large front window overlooking the lawns to the front of the property. The stylish and contemporary kitchen dining room sits to the rear of the house, complete with an integrated dishwasher, gas oven and hob, and ample storage units. The dining area is separated by an island with further storage, and a lovely area for a dining table and chairs. To the first floor are two double bedrooms, and a modern white bathroom with shower facilities.
To the outside of the property is a lawned garden to the front, with ample off street parking, and a detached single garage. To the rear of the property, is a wonderful enclosed lawned garden of excellent proportions, with a woodland aspect, and lovely patio area for a table and chairs.
Accommodation
Ground Floor
Entrance Hall
With PVCu double glazed front entrance door, radiator.
Lounge
To the front of the property is this light and airy reception room with electric fire and attractive fire surround with marble hearth, under stair storage, radiator, PVCu double glazed window.
Dining Kitchen
To the rear of the property is this impressive well-proportioned dining kitchen with an attractive range of modern high gloss cream base and wall units, integrated dishwasher, built in oven, hob and stainless steel extractor hood, stainless steel sink unit with mixer tap, work surface illumination, solid oak floor, radiator, PVCu double glazed window to the rear overlooking the private garden, PVCu double glazed rear entrance door.
First Floor
Landing
With access to the loft.
Bedroom One
To the front of the property is a double bedroom with radiator, built in storage, PVCu double glazed window to the front.
Bedroom Two
To the rear of the property is a further double bedroom overlooking the good size lawned garden, PVCu double glazed window.
Bathroom
Having a three piece suite in white comprising:- bath with shower facilities and shower screen, pedestal wash hand basin, low level flush W.C, ceramic tiled walls, heated towel rail, ceramic tiled floor, vanity unit, PVCu double glazed window to the rear.
Outside
The property sits in this quiet cul de sac and to the front is a well maintained lawned garden with borders. A driveway leads to the side and to a single garage with up and over door.
To the rear of the property, being a particular feature is a superb lawned garden of excellent proportions with a woodland aspect, private paved patio and well stocked sleeper beds with a whole host of established shrubs and an outside tap.
Property Location
Similar Properties
Semi-detached house For Sale Leeds Semi-detached house For Sale LS5 Leeds new homes for sale LS5 new homes for sale Flats for sale Leeds Flats To Rent Leeds Flats for sale LS5 Flats to Rent LS5 Leeds estate agents LS5 estate agents



.png)










