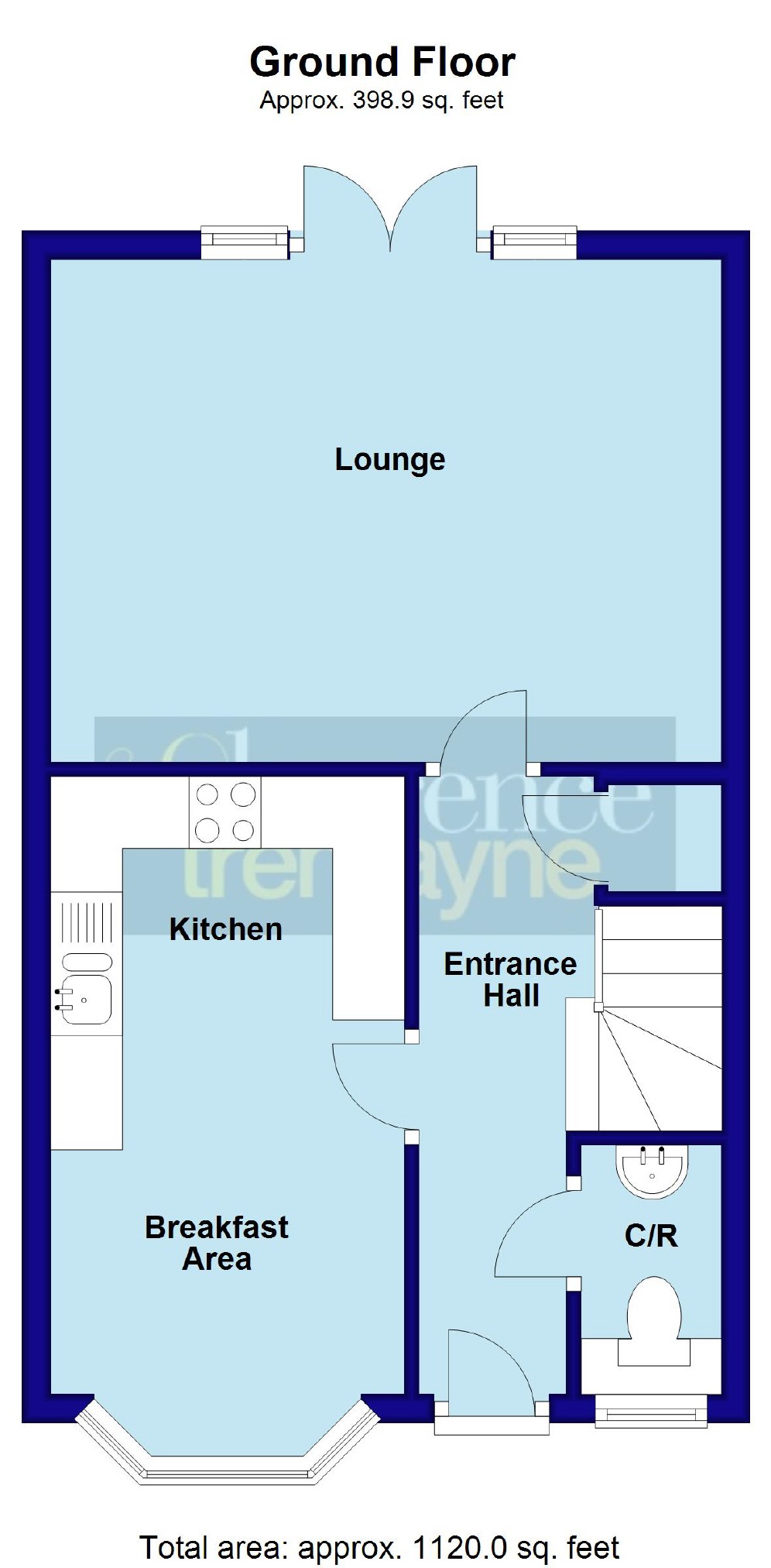4 Bedrooms Semi-detached house for sale in Abbotsbury Drive, Monksmoor, Daventry NN11 | £ 245,000
Overview
| Price: | £ 245,000 |
|---|---|
| Contract type: | For Sale |
| Type: | Semi-detached house |
| County: | Northamptonshire |
| Town: | Daventry |
| Postcode: | NN11 |
| Address: | Abbotsbury Drive, Monksmoor, Daventry NN11 |
| Bathrooms: | 2 |
| Bedrooms: | 4 |
Property Description
Set on the popular monksmoor development with the plot offering an open aspect to the front is this well presented and well appointed four bedroom semi-detached family home comprising covered entrance porch, entrance hall, cloakroom, kitchen/breakfast room with built in appliances, lounge/diner, three first floor bedrooms and a well appointed bathroom and on the second floor is a superb master bedroom suite that includes built in wardrobes, A dressing area and a spacious ensuite with double shower cubicle. The property has UPVC double glazing and gas central heating. Outside the property has lawned gardens to front and rear and off road parking for two vehicles leading to a single garage set under a pitched roof. A viewing is highly recommended to fully appreciate the accommodation the property has to offer. Fast find 12259 Energy Rating - B
Entered
Via a composite door set under a canopy porch with courtesy light to one side, into:
Entrance Hall (14'1" x 6'8" reducing to 3'5" (4.29m x 2.03m reducing to 1.04m))
With fitted mat at entry way, stairs rising to first floor, wall mounted timer for central heating, single panel radiator, under stairs storage cupboard, doors to all ground floor accommodation.
Cloakroom (5'11 x 2'11 (1.80m x 0.89m))
Fitted with a two piece suite comprising concealed cistern WC and wall mounted wash hand basin with tiled splash back, tiled flooring, electricity fuseboard, frosted Upvc double glazed window to front aspect, single panel radiator.
Kitchen/Dining Room (14'1" plus bay x 8'2 (4.29m plus bay x 2.49m))
A well appointed kitchen fitted with a matching range of gloss fronted base and eye level units with work surfaces over to three walls. Built in fridge, freezer and dishwasher, inset with a one and a half bowl sink and drainer unit with swan neck monobloc tap, inset four burner gas hob with concealed cooker hood over and electric double oven under, built in washing machine, tiled floor, double panel radiator, the dining area has a Upvc double glazed window to front aspect.
Lounge
A good size room with TV point, double panel radiator, Upvc double glazed French doors with full height Upvc double glazed windows to either side leading out to the rear garden.
First Floor Landing (15'6 x 11'6 (4.72m x 3.51m))
With timber balustrade, built in cupboard with clothes rail, stairs rising to second floor, doors to all first floor accommodation.
Bedroom Two (15'5" x 8'3" reducing to 7'1" (4.70m x 2.51m reducing to 2.16m))
A good size double bedroom with two Upvc double glazed windows overlooking the rear garden, single panel radiator under.
Bedroom Three (11'3" x 8'6" max dimensions (3.43m x 2.59m max dimensions))
Another double bedroom with Upvc double glazed window to front aspect with single panel radiator under.
Bedroom Four/Study (6'6 x 6' (1.98m x 1.83m))
Currently used as an office space with Upvc double glazed window to front aspect with single panel radiator under.
Bathroom (7'5" x 6'10" max dimensions (2.26m x 2.08m max dimensions))
A well appointed family bathroom fitted with a white three piece suite comprising of concealed cistern WC, wall mounted wash hand basin and panel bath with thermostatic shower over and folding glass screen, shaver point, extractor fan, chrome ladder style towel rail/radiator.
Second Floor Landing (6'7" x 3'1" (2.01m x 0.94m))
Built in cupboard housing a Potterton Promax he Store boiler for the central heating and hot water supply, door to:
Master Bedroom Suite (26'3 x 11'8" reducing to 5'10" (8.00m x 3.56m reducing to 1.78m))
A superb main bedroom suite occupying the entire second floor and comprising of a main bedroom area with Upvc double glazed window to front aspect with single panel radiator under, eaves storage cupboard, two double wardrobes with sliding doors and a dressing area with double glazed Velux window and additional single panel radiator, door to:
Ensuite
A good size ensuite with double shower cubicle with glass sliding door and thermostatic shower, concealed cistern WC and wall mounted wash hand basin, chrome ladder style towel rail/radiator and electric shaver point, tiling to water sensitive areas, extractor fan, double glazed Velux window.
Outside
Front:
Small lawned front garden with border to one side and a paved path leading to the front door. A tarmac driveway to side provides off road parking for two vehicles leading to the garage
Single Garage:
Set under a pitched roof, accessed via metal up and door, power and light connected, door to rear garden.
Rear:
The rear garden is not directly overlooked and is laid mainly to lawn with a paved path leading to a patio outside dining area. The garden is enclosed by a combination of brick wall and timber fencing and there is gated pedestrian access leading back to the front of the property.
You may download, store and use the material for your own personal use and research. You may not republish, retransmit, redistribute or otherwise make the material available to any party or make the same available on any website, online service or bulletin board of your own or of any other party or make the same available in hard copy or in any other media without the website owner's express prior written consent. The website owner's copyright must remain on all reproductions of material taken from this website.
Property Location
Similar Properties
Semi-detached house For Sale Daventry Semi-detached house For Sale NN11 Daventry new homes for sale NN11 new homes for sale Flats for sale Daventry Flats To Rent Daventry Flats for sale NN11 Flats to Rent NN11 Daventry estate agents NN11 estate agents



.png)









