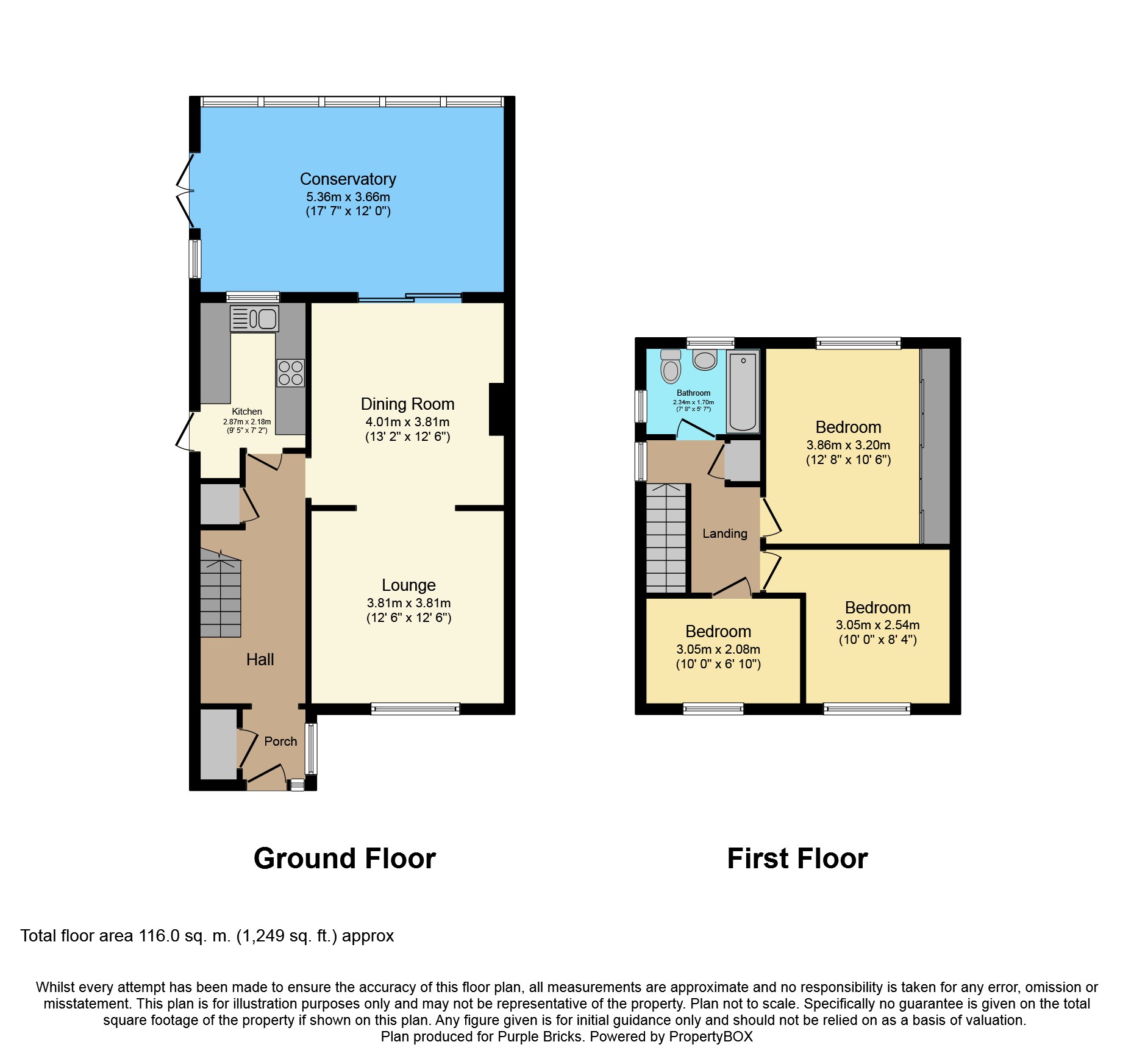3 Bedrooms Semi-detached house for sale in Abbotts Drive, Stanford-Le-Hope SS17 | £ 415,000
Overview
| Price: | £ 415,000 |
|---|---|
| Contract type: | For Sale |
| Type: | Semi-detached house |
| County: | Essex |
| Town: | Stanford-Le-Hope |
| Postcode: | SS17 |
| Address: | Abbotts Drive, Stanford-Le-Hope SS17 |
| Bathrooms: | 1 |
| Bedrooms: | 3 |
Property Description
Absolutely lovely, very well presented & spacious three reception room family home in a very popular location just seconds from a good ofsted school - The property boasts a large Hallway, Lounge, Dining Room, Full Size Conservatory, Fitted Kitchen, Three Good Size Bedrooms, Spacious Family Bathroom, 70' Rear Garden, Own Driveway with Plenty Of Parking - This lovely family home is definitely a must see!
Features
Entrance Hall:
Double glazed entrance door, double glazed window to side, wood effect flooring, radiator, spacious cloaks cupboard, below stairs storage cupboard, stairs to 1st floor landing
Lounge: 12'6 x 12'6
Wood effect flooring, radiator, double glazed window to front, feature TV and storage unit (probably to remain)
Dining Room: 13'2 x 12'6
Wood effect floor, radiator, feature fireplace, double glazed sliding door to conservatory
Conservatory: 17'7 x 12'
Wood effect floor, double glazed windows overlook the rear garden, double doors to side, vertical radiator
Fitted Kitchen: 9'5 x 7'2
Wood effect floor, range of base and wall mounted cabinets with wood effect worktops and splashback‘s, integrated gas hob with extractor hood over and oven below, inset double bowl sink with mixer tap, integrated dishwasher, plumbed for washing machine, space for fridge/freezer, double glazed door to side, double glazed window to rear
First Floor Landing:
Airing cupboard, double glazed window to side
Bedroom One: 12'8 x 10'6
Wood effect floor, radiator, range of fitted wardrobes to one wall with mirrored sliding doors, double glazed window to rear
Bedroom Two: 10' x 8'4
Radiator, Wood effect floor, double glazed window to front
Bedroom Three: 10' x 6'10
Feature cabin bed with storage below, range of fitted wardrobes and workstation with storage, radiator, airing cupboard, double glazed window to front
Spacious Family Bathroom: 7'8 x 5'7
Wood effect floor, tiled walls to suite surround, chrome ladder style radiator, close coupled WC, pedestal wash basin, panelled bath with mixer tap and shower attachment plus fitted shower, ceiling spotlights, double glazed window to side and rear
70' Rear Garden:
Extensive paved patio, low maintenance garden with plenty of shrub beds to borders, fenced to sides and rear, garden shed, there is decking to side garden
Front:
Shrub beds, resin bonded driveway with plenty of parking for 4 vehicles, gates give access to the rear garden
Property Location
Similar Properties
Semi-detached house For Sale Stanford-Le-Hope Semi-detached house For Sale SS17 Stanford-Le-Hope new homes for sale SS17 new homes for sale Flats for sale Stanford-Le-Hope Flats To Rent Stanford-Le-Hope Flats for sale SS17 Flats to Rent SS17 Stanford-Le-Hope estate agents SS17 estate agents



.png)











