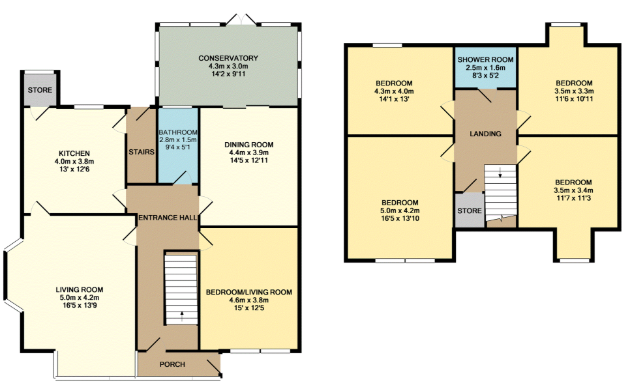5 Bedrooms Semi-detached house for sale in Aberdeen Terrace, Clayton, Bradford BD14 | £ 285,000
Overview
| Price: | £ 285,000 |
|---|---|
| Contract type: | For Sale |
| Type: | Semi-detached house |
| County: | West Yorkshire |
| Town: | Bradford |
| Postcode: | BD14 |
| Address: | Aberdeen Terrace, Clayton, Bradford BD14 |
| Bathrooms: | 2 |
| Bedrooms: | 5 |
Property Description
Bronte Estates are delighted to offer for sale this impressive, edwardian character property situated in a cul-de-sac position and boasting four/five bedrooms, three ground floor reception rooms plus an orangery, dining kitchen, four first floor double bedrooms, large rear garden and single garage. With accommodation across three floors and large gardens, the property would lend itself to further development subject to planning consents. The lower ground floor in particular has versatile storage space which could be redeveloped. This stunning family property also benefits from UPVC double glazing, gas central heating and many original period features.
Front entrance hall Wood panel floor, telephone point, central heating radiator, under stairs storage cupboard.
Lounge 21' 00" x 15' 2" (6.4m x 4.62m) TV points, three central heating radiators, original ceiling coving, original ceiling rose, bay window to front elevation.
Sitting room/5th bedroom 15' 00" x 12' 05" (4.57m x 3.78m) Ridge tile fire surround with matching plinth, two central heating radiator, window to front elevation.
Dining room 14' 8" x 12' 2" (4.47m x 3.71m) Feature tiled fire surround with matching plinth, central heating radiator, archway to the orangery.
Orangery 14' 2" x 9' 11" (4.32m x 3.02m) Laminate flooring, two central heating radiators, UPVC double glazed window, French doors leading to a wrought iron balcony at the rear elevation and a spiral staircase leading down to the large rear garden.
Dining kitchen 12' 5" x 13' 00" (3.78m x 3.96m) Fitted wall and base units with contrasting work surface, complimentary wall tiling, Asterite sink and drainer with mixer tap, fitted cupboards and drawers to chimney recess's, central heating radiator, slate floor, window to rear elevation.
Walk in pantry cupboard 5' 3" x 3' 9"
first floor landing Walk in wardrobe, Sky light window.
Bedroom 1 16' 5" x 13' 10" (5m x 4.22m) Original beamed ceiling, telephone point, central heating radiator, window to front elevation.
Bedroom 2 14' 00" x 13' 01" (4.27m x 3.99m) Central heating radiator, original beams, window to rear elevation.
Bedroom 3 11' 8" x 11' 3" (3.56m x 3.43m) Fitted wardrobes, central heating radiator, window to front elevation.
Bedroom 4 11' 6" x 10' 11" (3.51m x 3.33m) Central heating radiator, dormer window to rear elevation.
Family bathrrom 8' 3" x 5' 2" (2.51m x 1.57m) Three piece suite in white, Shower cubicle with Mira thermostatic shower, pedestal wash basin, low flush WC, fitted storage cupboard, part tiled walls, extractor fan, central heating radiator.
Various cellar rooms
cellar 1 12' 6" x 13' 1" (3.81m x 3.99m) Plumbing for automatic washing machine, stainless steel sink and central heating boiler, window and exterior door to rear elevation.
Cellar 2 14' 6" x 12' 4" (4.42m x 3.76m)
cellar 3 37' 1" x 15' 0" (11.3m x 4.57m)
cellar 4 9' 7" x 5' 3" (2.92m x 1.6m)
exterior Lawned front garden with stone boundary walls, mature hedging and wrought iron fencing. Generous garden to the rear with various lawns, paved patio seating area, spiral staircase leading to the orangery, single garage with power and light and mature boundary hedging.
Property Location
Similar Properties
Semi-detached house For Sale Bradford Semi-detached house For Sale BD14 Bradford new homes for sale BD14 new homes for sale Flats for sale Bradford Flats To Rent Bradford Flats for sale BD14 Flats to Rent BD14 Bradford estate agents BD14 estate agents



.png)











