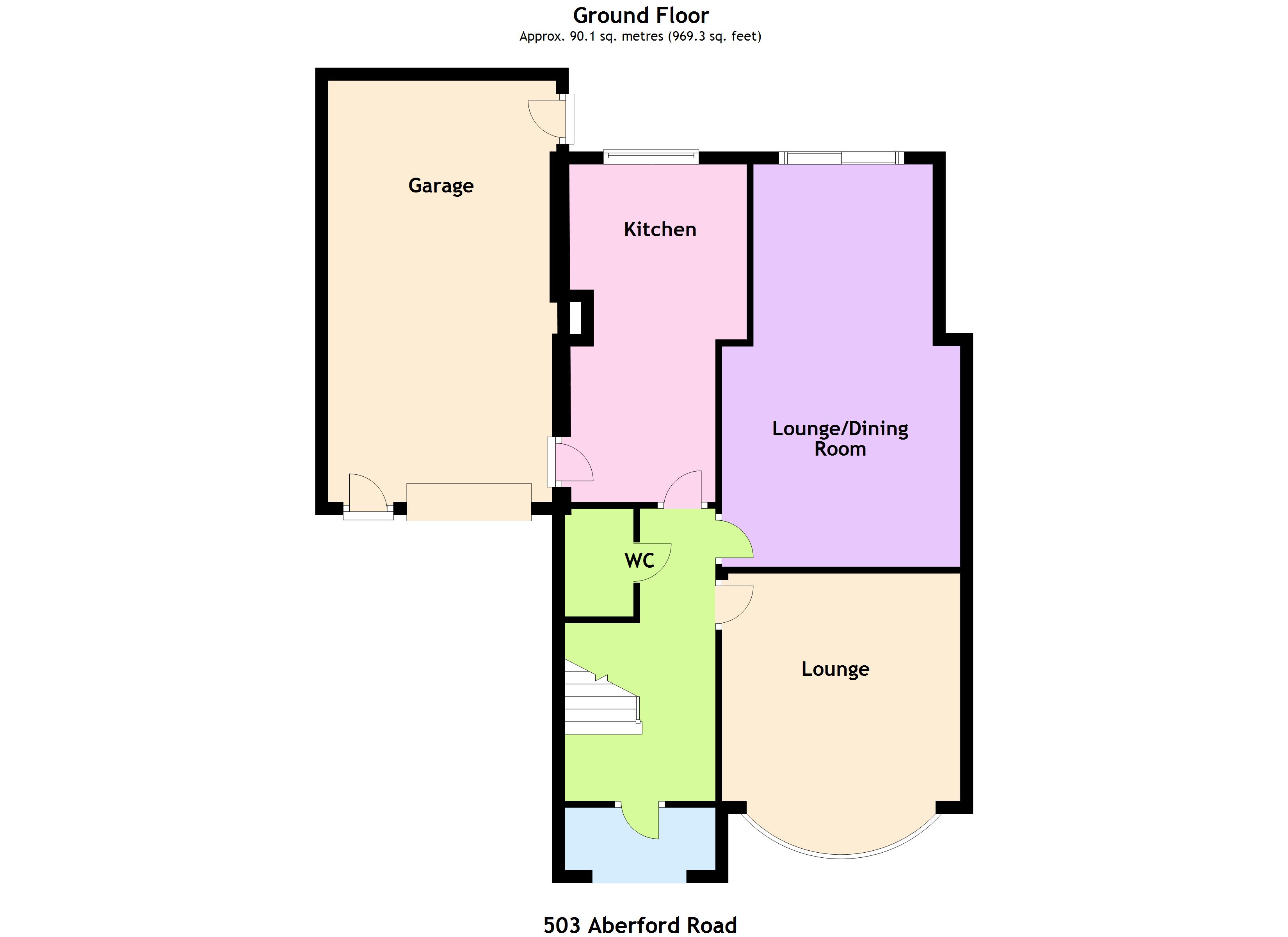3 Bedrooms Semi-detached house for sale in Aberford Road, Stanley, Wakefield WF3 | £ 235,000
Overview
| Price: | £ 235,000 |
|---|---|
| Contract type: | For Sale |
| Type: | Semi-detached house |
| County: | West Yorkshire |
| Town: | Wakefield |
| Postcode: | WF3 |
| Address: | Aberford Road, Stanley, Wakefield WF3 |
| Bathrooms: | 1 |
| Bedrooms: | 3 |
Property Description
Particulars Barrington and Blake are pleased to offer for sale this stunning traditional three bedroom semi detached property situated in sought after village of Stanley. To the ground floor is an entrance hall, lounge, kitchen/diner, second reception and downstairs WC. To the first floor are three bedrooms and family bathroom. Externally to the front of the property entered by electric gates is a driveway with plenty of off street parking leading to a large garage. To the rear is an enclosed garden with lawned decked and patio areas with field views. Inspection is highly recommended on this property.
Lounge 11' 10" x 12' 5" (3.63m x 3.80m) With coving to the ceiling, feature solid fuel log burner, radiator and double glazed bay window to the front elevation.
Kitchen/diner 17' 5" x 7' 10" (5.31m x 2.40m) Fitted with a range of matching base and wall units in a white gloss finish with complimentary solid wood work surfaces, stainless steel sink with mixer tap. Electric double oven with gas hob with extractor over, part tiled, coving to the ceiling, radiator and Upvc double glazed window to the rear elevation.
Kitchen/diner
second reception 11' 10" x 22' 3" (3.63m x 6.80m) With coving to the ceiling, TV point, living flame gas fire with modern wooden surround, radiator and French doors to the rear elevation.
Downstairs WC Fitted with a two piece suite in white comprising of a low level flush WC, hand wash basin, radiator and double glazed window to the side elevation.
To the first floor
first floor landing With access to the loft, coving to the ceiling and double glazed window to the side elevation.
Bedroom one 11' 10" x 14' 0" (3.63m x 4.28m) With coving to the ceiling, fitted wardrobes and dressing area, radiator and double glazed window to the rear elevation.
Bedroom two 12' 0" x 12' 5" (3.68m x 3.81m) With coving to the ceiling, fitted wardrobes, radiator and double glazed bay window to the front elevation.
Bedroom three 6' 5" x 8' 0" (1.96m x 2.46m) With coving to the ceiling, built in cupboard, radiator and double glazed window to the front elevation.
Bathroom Fitted with a three piece suite in white comprising of a low level flush WC and hand wash basin in a vanity unit, paneled bath with separate shower cubicle, fully tiled, heated towel rail, and double glazed window to the rear elevation.
Externally Externally to the front of the property is a driveway with plenty of off street parking leading to a large garage. To the rear is an enclosed garden with lawned, decked and patio areas with field views.
Externally
garage Oversized detached garage with lighting and electrics and roller shutters.
Property Location
Similar Properties
Semi-detached house For Sale Wakefield Semi-detached house For Sale WF3 Wakefield new homes for sale WF3 new homes for sale Flats for sale Wakefield Flats To Rent Wakefield Flats for sale WF3 Flats to Rent WF3 Wakefield estate agents WF3 estate agents



.png)










