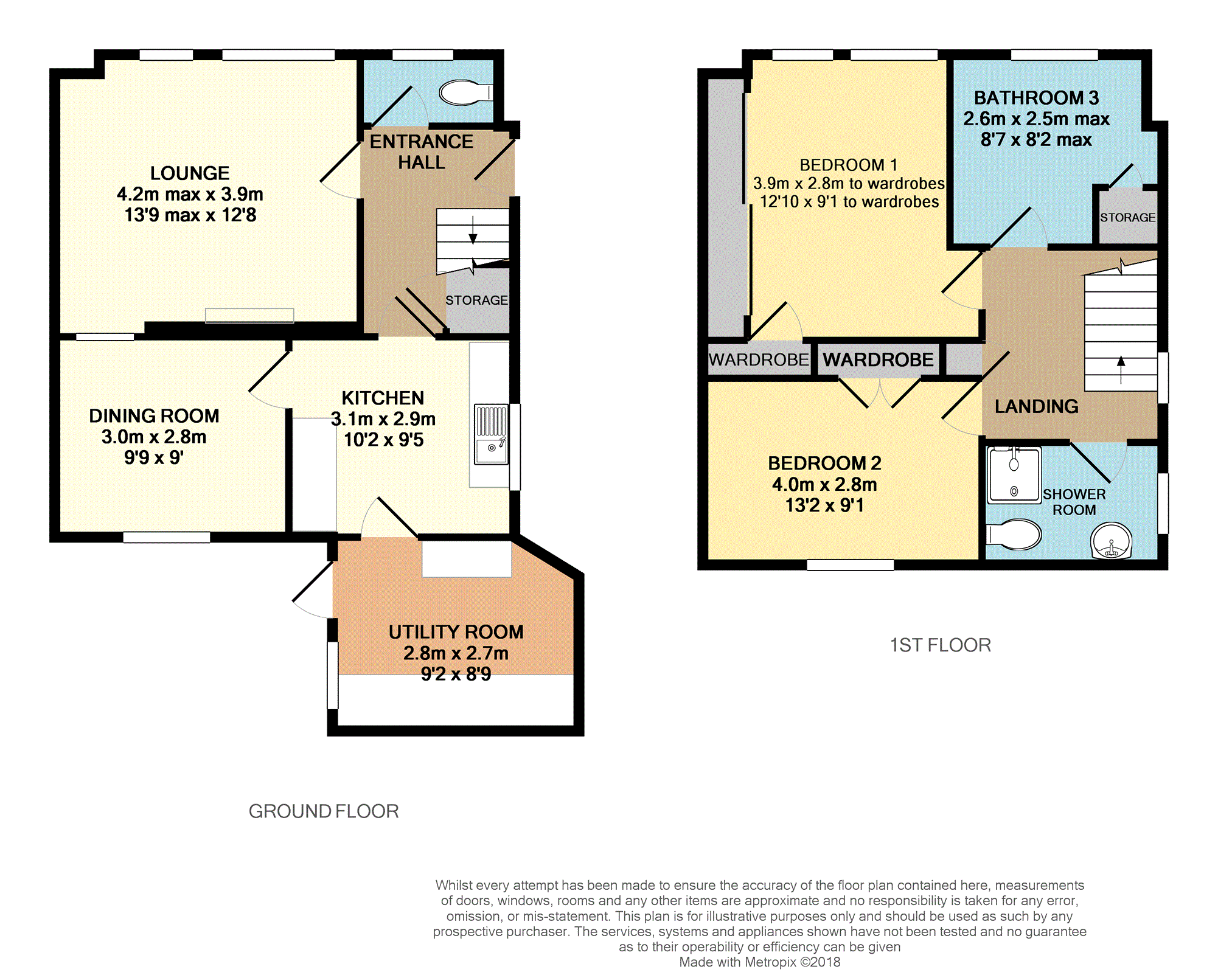3 Bedrooms Semi-detached house for sale in Aberporth Road, Gabalfa CF14 | £ 210,000
Overview
| Price: | £ 210,000 |
|---|---|
| Contract type: | For Sale |
| Type: | Semi-detached house |
| County: | Cardiff |
| Town: | Cardiff |
| Postcode: | CF14 |
| Address: | Aberporth Road, Gabalfa CF14 |
| Bathrooms: | 1 |
| Bedrooms: | 3 |
Property Description
Offered with no upper chain is this spacious semi detached Family Home.
The property is ideally located to take advantage excellent commuting and public transport links with the A48 & A470 within close proximity along with the local amenities of Western Avenue and the uw Hospital.
The accommodation briefly comprises of an Entrance Hall, Lounge, Dining Room, Kitchen, Utility Room and ground floor Wc.
There are three Bedrooms and a re-fitted Family Shower Room to the first floor.
There is Double glazing throughout and gas central heating.
Outside is an enclosed and private garden to the front with the added advantage of an enclosed block paved drive with parking for up to 2 Cars. At the rear of the property is a very well maintained and generous enclosed garden.
Viewing is highly recommended. Arrange your viewing via or call us on .
Entrance Hall
Via Upvc door, stairs to the first floor, radiator, window to the side, door into:
Lounge
13'9(max) x 12'8
There are two windows to the front elevation, wood effect laminated flooring, feature gas fire set in surround.
Dining Room
9'9 x 9'
The Dining Room has a window to the rear elevation, radiator and wood effect laminated flooring.
Kitchen
10'2 x 9'5
The Kitchen has a matching range of wall and base units with laminated worktops, stainless steel sink and drainer, space for cooker and fridge/freezer, window to the side elevation, radiator and door then leading into:
Utility Room
9'2 x 8'9
The spacious Utility Room has fitted wall and base units, laminated worktops, plumbing and space for washing machine and tumble dryer, radiator, ceramic tiled flooring, window and external door to the side elevation.
Landing
Window to the side elevation, storage/airing cupboard, door into:
Bedroom One
12'10 x 9'1(to wardrobes)
The larger of the three Bedrooms has a window to the front elevation, radiator, wood effect laminated flooring and a bank of wardrobes with mirrored sliding doors.
Bedroom Two
13'2 x 9'1
The second double Bedroom has a window to the rear elevation, radiator, built in double wardrobes and wood effect laminated flooring.
Bedroom Three
8'7 x 8'2(max)
The smallest of the three Bedrooms has a window to the front elevation, radiator, built in storage cupboard and wood effect laminated flooring.
Shower Room
The re-fitted suite comprises of a shower cubicle with an electric shower over, wash hand basin set in storage cupboard, Wc, Upvc panelled walls, window to the side elevation and radiator.
Front
An enclosed and low maintenance frontage that has a level slate chipped area with space for plants and flower beds. There is also a block paved drive for private parking.
Rear Garden
An enclosed, private and generous garden can be found to the rear. The garden has a generous level patio sitting area with raised flower beds and planter surround, a feature level stone chipped area and garden shed.
Property Location
Similar Properties
Semi-detached house For Sale Cardiff Semi-detached house For Sale CF14 Cardiff new homes for sale CF14 new homes for sale Flats for sale Cardiff Flats To Rent Cardiff Flats for sale CF14 Flats to Rent CF14 Cardiff estate agents CF14 estate agents



.png)











