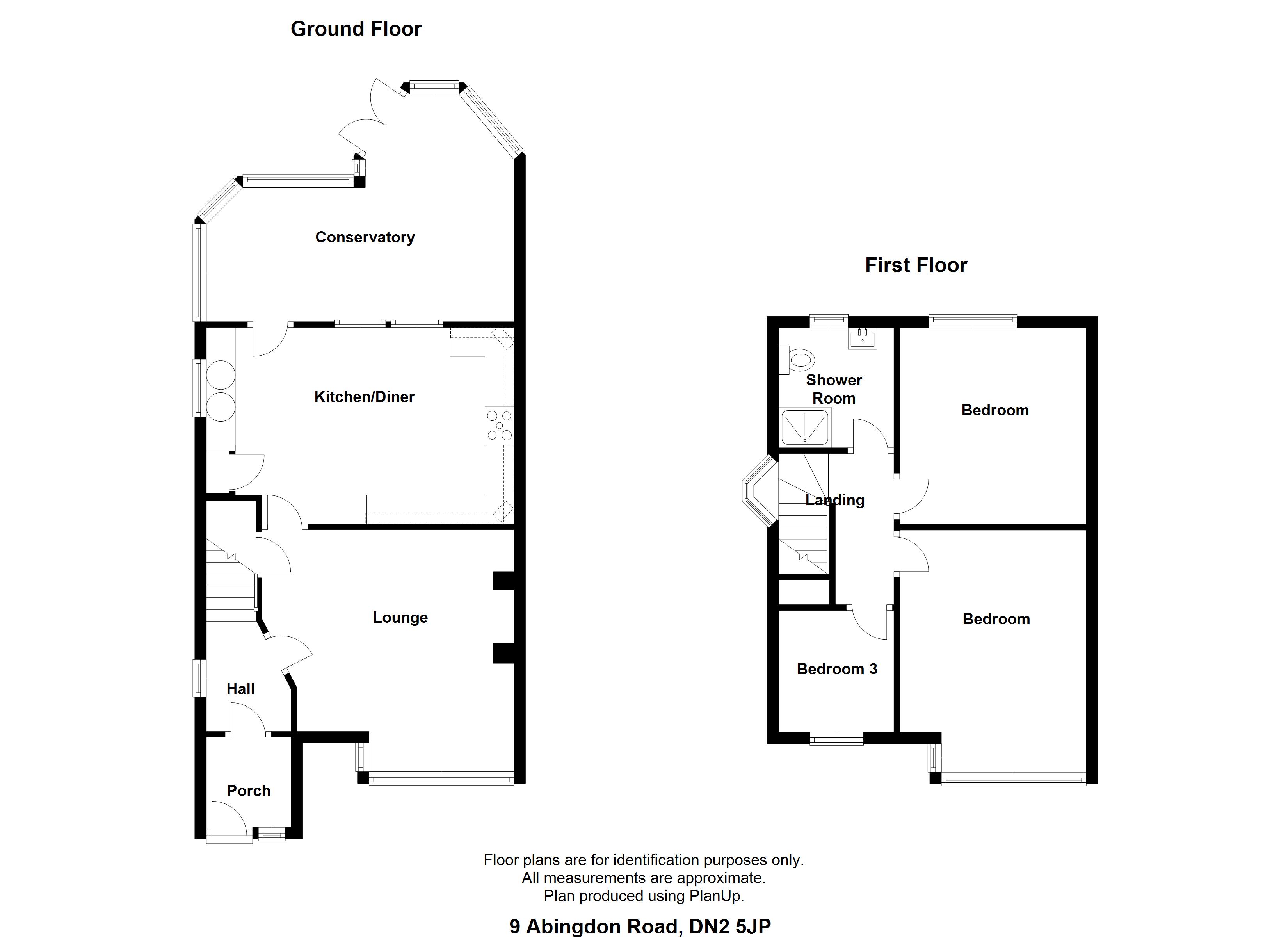3 Bedrooms Semi-detached house for sale in Abingdon Road, Intake, Doncaster DN2 | £ 135,000
Overview
| Price: | £ 135,000 |
|---|---|
| Contract type: | For Sale |
| Type: | Semi-detached house |
| County: | South Yorkshire |
| Town: | Doncaster |
| Postcode: | DN2 |
| Address: | Abingdon Road, Intake, Doncaster DN2 |
| Bathrooms: | 1 |
| Bedrooms: | 3 |
Property Description
A well proportioned and recently redecorated three bedroom semi detached home, with a large conservatory extension, gas central heating, upvc double glazed windows, a great breakfast kitchen, and is ideal for the growing family.
The property has off road parking, a spacious bay windowed lounge, a breakfast kitchen having a host of units with free standing Kenwood range cooker, large upvc glazed conservatory, a 3 piece contemporary shower room, and well presented accommodation.
The property is certainly worthy of an inspection and comprises of: Front entrance porch with door to entrance hallway having stairs rising to the first floor, spacious bay windowed lounge, breakfast kitchen having a tiled floor and a host of wall and base units with Kenwood range cooker, large rear conservatory extension, first floor landing, three bedrooms, and a 3 piece shower room.
The property resides along Abingdon Road, behind a block paved frontage providing off road parking. The rear gardens are mainly lawned, and have two storage sheds/workshop. The brick workshop includes an area which could possibly be used as a playroom with the other having a bathroom suite.
Viewing recommended via the selling agents
general situation and directions
Abingdon Road resides off Sandringham Road, having various local shops and amenities. Intake is not far from the local Town Fields, Doncaster's historic racecourse, and lies near to the expanding Lakeside village facilities and motorway communications upto the M18 at B&Q.
Travelling out of Doncaster, along Thorne Road, taking your right hand turning onto Town Moor Avenue. Proceed down Town Moor Avenue, taking your left hand turning onto Sandringham Road, passing the shops. Take your left hand turning onto Abingdon Road, where the property can be situated on the left hand side with a for sale board outside.
Accommodation
entrance porch Front double glazed entrance porch doors, tiled floor and pvc door to the hallway.
Entrance hallway Having a radiator, stairs rising to the first floor, double glazed window to the side elevation and access to the lounge.
Lounge 13' 6" x 15' 4" (4.11m x 4.67m) (Maximum measurements)
A spacious front bay windowed lounge having a radiator, ceiling rose, various socket points, useful understairs cupboard, double glazed window to the front with blinds. An internal door leads to the breakfast kitchen. A great room having been recently redecorated.
Breakfast kitchen 18' 2" x 11' 2" (5.54m x 3.4m) A large breakfast kitchen having a host of wall and base units with contrasting work surfaces. There is a Kenwood range cooker, radiator, stainless steel circular bowl sink, a cupboard housing the wall mounted boiler, double glazed window to the side elevation, internal window to the conservatory, and a door to the conservatory.
Breakfast kitchen
conservatory 17' 5" x 7' 8" (5.31m x 2.34m) (Extending to 12'5)
A superb rear facing conservatory having a dwarf brick wall with upvc double glazed windows, socket points, radiator, and French doors open out to the gardens.
First floor landing
bedroom 1 13' 11" x 11' 3" (4.24m x 3.43m) A front facing double bedroom having a radiator, socket points, and double glazed window to the front. The bedroom has been recently redecorated.
Bedroom 2 11' 2" x 10' 10" (3.4m x 3.3m) A rear facing double bedroom having a good standard of internal presentation, radiator, and double glazed window.
Bedroom 3 6' 8" x 7' 1" (2.03m x 2.16m) A front facing single bedroom having radiator and double glazed window.
Shower room A recently redecorated and modified superb shower room having chrome fittings, w.C. And wash basin.
Outside The property resides along Abingdon Road, behind a block paved frontage providing off road parking.
Slate chippings complement the borders with small shrubs.
There is side access to the rear gardens with opening gate.
Rear garden The rear garden is lawned, there is an external tap, and a storage shed to the rear. A paved pathway and gravelled borders support the family gardens with fenced boundaries.
Rear garden
brick store/workshop A great versatile place which could be used as a play area.
There is a handy bathroom situated to the rear.
Brick store/workshop
Property Location
Similar Properties
Semi-detached house For Sale Doncaster Semi-detached house For Sale DN2 Doncaster new homes for sale DN2 new homes for sale Flats for sale Doncaster Flats To Rent Doncaster Flats for sale DN2 Flats to Rent DN2 Doncaster estate agents DN2 estate agents



.png)











