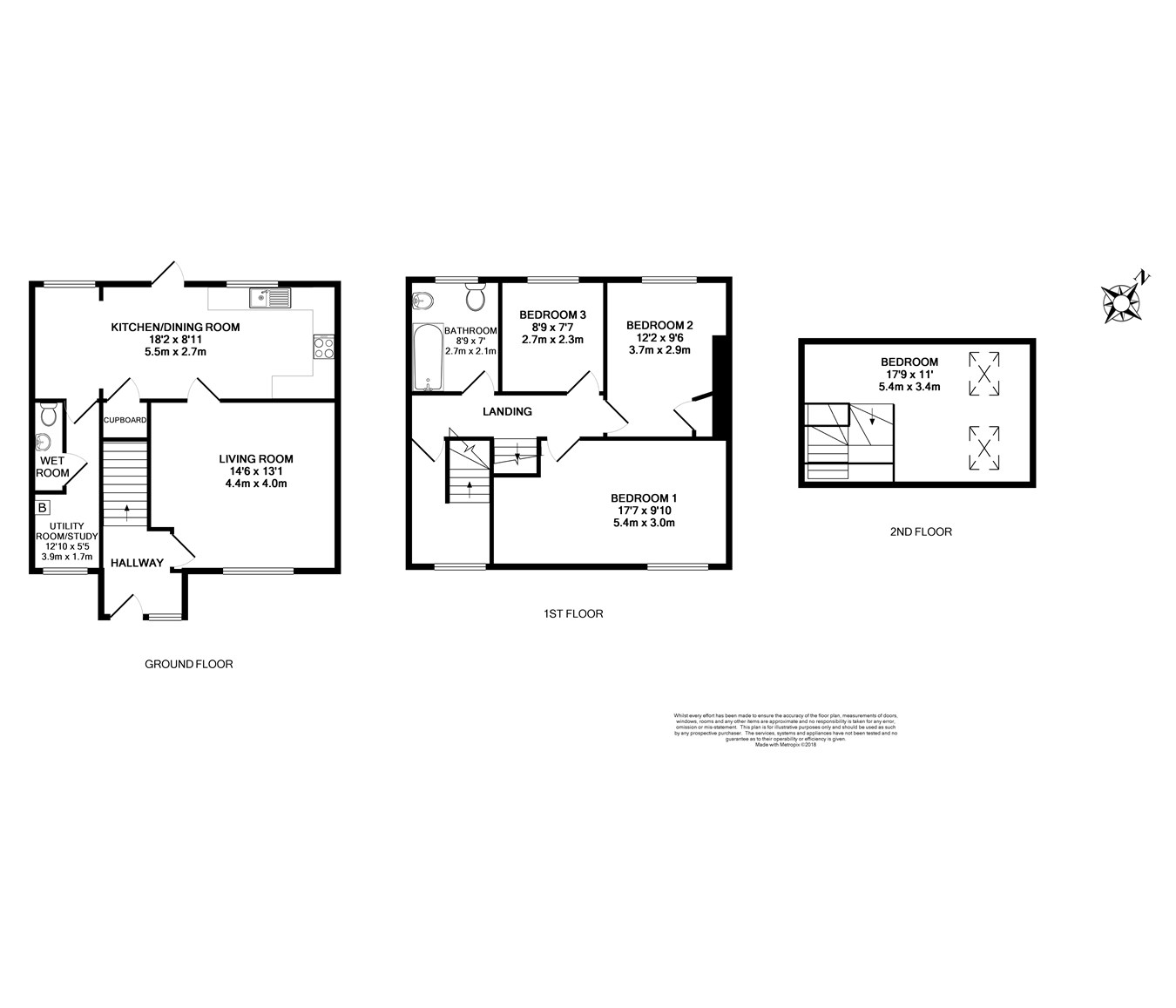4 Bedrooms Semi-detached house for sale in Acacia Avenue, Shepperton TW17 | £ 435,000
Overview
| Price: | £ 435,000 |
|---|---|
| Contract type: | For Sale |
| Type: | Semi-detached house |
| County: | Surrey |
| Town: | Shepperton |
| Postcode: | TW17 |
| Address: | Acacia Avenue, Shepperton TW17 |
| Bathrooms: | 0 |
| Bedrooms: | 4 |
Property Description
This extended 4 bedroomed semi detached home is situated in a pleasant residential road in Shepperton. In good condition throughout, the separate living room leads onto a spacious kitchen diner with a downstairs wet room and utility area. On the first floor are three generously sized bedrooms all with shutters and a family bathroom. The loft has been extended into to provide another spacious bedroom with double aspect velux windows. The garden is mostly laid to lawn and has a decked patio area and to the front there is driveway parking for three cars. The property is located within 1/2 mile of the town centre and station and is in the catchment area for Saxon Primary school and Thamesmead secondary school. EPC Rating: E.
Ground floor
entrance
UPVC front door with front aspect double glazed frosted window, coat hanging area, laminate floor, radiator, stairs leading to first floor and living room.
Living room
14' 6" x 13' 1" (4.42m x 3.99m) Front aspect double glazed window with shutters, wooden fire hearth and gas fire, laminate floor, radiator, door leading to kitchen.
Kitchen/diner
18' 2" x 8' 11" (5.54m x 2.72m) Kitchen has a range of base and eye level units, wood effect cupboards, laminate worktops, stainless steel sink with mixer tap, gas hob with oven below, stainless steel splash back, space for appliances, rear aspect double glazed window, tiled floor. Diner has rear aspect double glazed door to garden and rear aspect double glazed window, laminate floor, large storage cupboard, radiator.
Wet room
WC, sink with mixer tap, shower with wall attachment, tiled throughout.
Utility
12' 10" x 5' 5" (3.91m x 1.65m) Front aspect double glazed window with shutters, space for appliances, tiled floor, boiler.
First floor
Bedroom 1
17' 7" x 9' 10" (5.36m x 3.00m) Front aspect double glazed window with shutters, radiator, carpet.
Bedroom 2
12' 2" x 9' 6" (3.71m x 2.90m) Rear aspect double glazed window with shutters, radiator, carpet, storage cupboard.
Bedroom 3
8' 9" x 7' 7" (2.67m x 2.31m) Rear aspect double glazed window with shutters, radiator, carpet.
Bathroom
Rear aspect double glazed frosted window, WC, Sink with mixer tap and storage below, bath with mixer tap, overhead shower with wall attachment, tiled throughout.
Landing
Front aspect double glazed window with shutters, stairs leading to second floor.
Second floor
Bedroom 4
17' 9" x 11' 0" (5.41m x 3.35m) Dual aspect velux windows with fitted blinds, spot lights, laminate flooring.
External
garden
Mostly laid to lawn, sleepers with boarders, decked patio area, enclosed by fence, shed.
Driveway
Paved and stoned, hedged on one side and fenced to the other, space for 3 cars.
Property Location
Similar Properties
Semi-detached house For Sale Shepperton Semi-detached house For Sale TW17 Shepperton new homes for sale TW17 new homes for sale Flats for sale Shepperton Flats To Rent Shepperton Flats for sale TW17 Flats to Rent TW17 Shepperton estate agents TW17 estate agents



.png)







