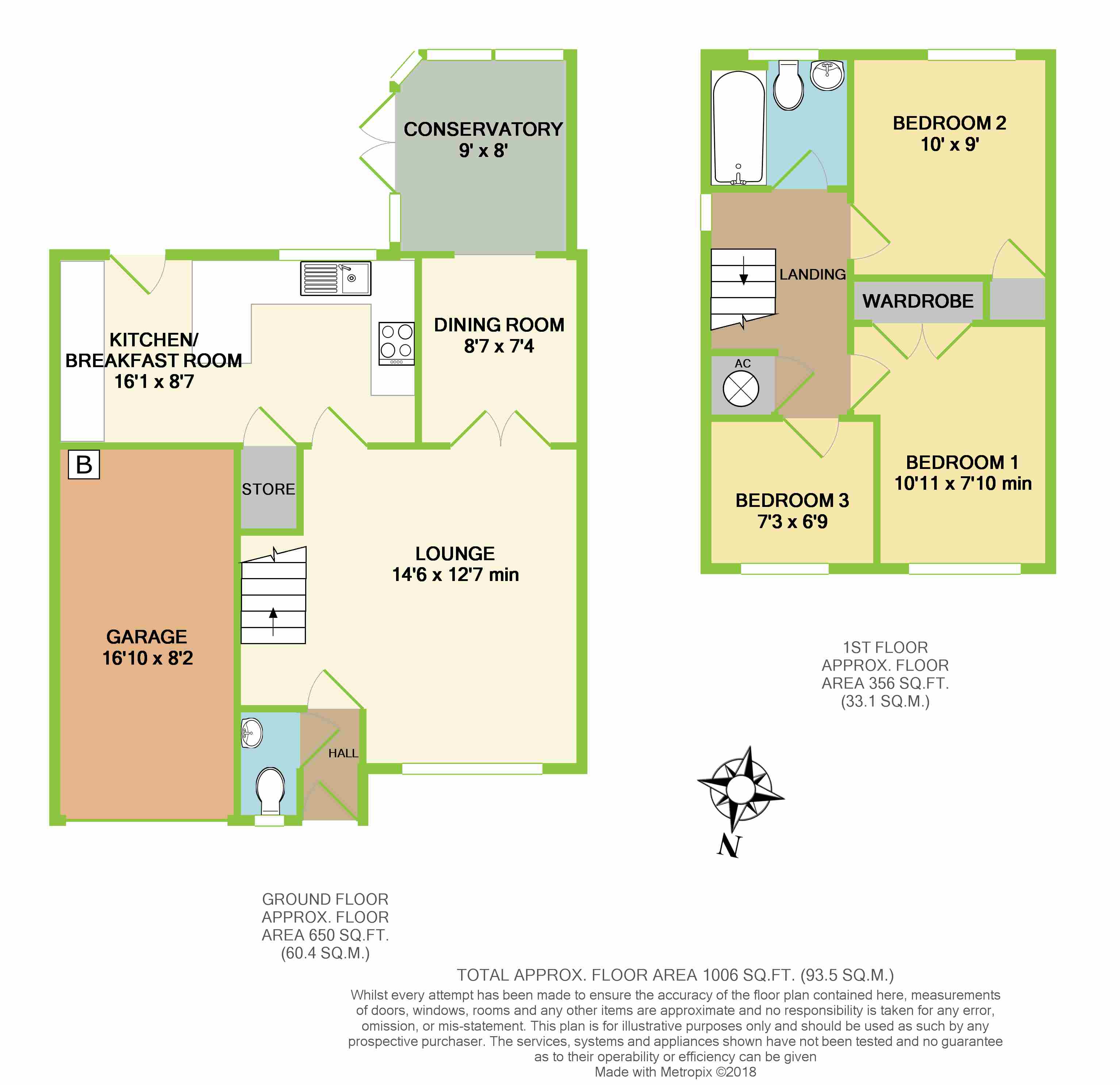3 Bedrooms Semi-detached house for sale in Acer Avenue, Llantwit Fardre, Pontypridd CF38 | £ 187,500
Overview
| Price: | £ 187,500 |
|---|---|
| Contract type: | For Sale |
| Type: | Semi-detached house |
| County: | Rhondda Cynon Taff |
| Town: | Pontypridd |
| Postcode: | CF38 |
| Address: | Acer Avenue, Llantwit Fardre, Pontypridd CF38 |
| Bathrooms: | 1 |
| Bedrooms: | 3 |
Property Description
**an attractive family home in a sought after cul-de-sac position benefiting from superb views to the rear plus a sunny south facing garden, conservatory & integral garage**
Dylan Davies are pleased to offer for sale this well presented 3 bedroom semi-detached home located on the ever popular 'Chandlers Reach' development in Llantwit Fardre. Neatly positioned, the property is situated in a quiet cul-de-sac and offers driveway parking and integral garage.
Internally the accommodation comprises of an entrance hall with handy downstairs cloakroom, a spacious front facing lounge, a dining room leading to the lovely conservatory overlooking the garden and fields to the rear and completing the ground floor accommodation is a good sized kitchen/breakfast room with breakfast bar seating. The first floor consists of two double bedrooms both offering built-in wardrobes and third single bedroom, all served by a family bathroom.
Externally, there is a pretty front garden with lawn bordered with dwarf privet hedges, mature planting and driveway. Gated side access to the sunny south facing rear garden with paved patio and decking areas plus beautiful views across open fields.
**early viewing is highly advised**
Accommodation comprises:
* hall: 0.81m x 1.52m (2' 8" x 5')
* cloakroom / WC: 0.76m x 1.52m (2' 6" x 5')
* lounge: 3.84m (min) x 4.42m (12' 7" x 14' 6")
* kitchen/breakfast room: 4.9m x 2.62m (16' 1" x 8' 7")
* dining room: 2.24m x 2.62m (7' 4" x 8' 7")
* conservatory: 2.44m x 2.74m (8' x 9')
* landing area: 1.85m (max) x 3.12m (6' 1" x 10' 3")
* bedroom one (built-in wardrobes): 2.74m (max) x 3.33m (9' x 10' 11")
* bedroom two (double): 2.74m x 3.05m (9' x 10')
* bedroom three (single): 2.21m x 2.06m (7' 3" x 6' 9")
* family bathroom: 1.83m x 1.83m (6' x 6')
* front garden & driveway
* integral garage: 2.49m x 5.13m (8' 2" x 16' 10")
* rear garden (south facing)
This property is sold on a freehold basis.
Property Location
Similar Properties
Semi-detached house For Sale Pontypridd Semi-detached house For Sale CF38 Pontypridd new homes for sale CF38 new homes for sale Flats for sale Pontypridd Flats To Rent Pontypridd Flats for sale CF38 Flats to Rent CF38 Pontypridd estate agents CF38 estate agents



.png)











