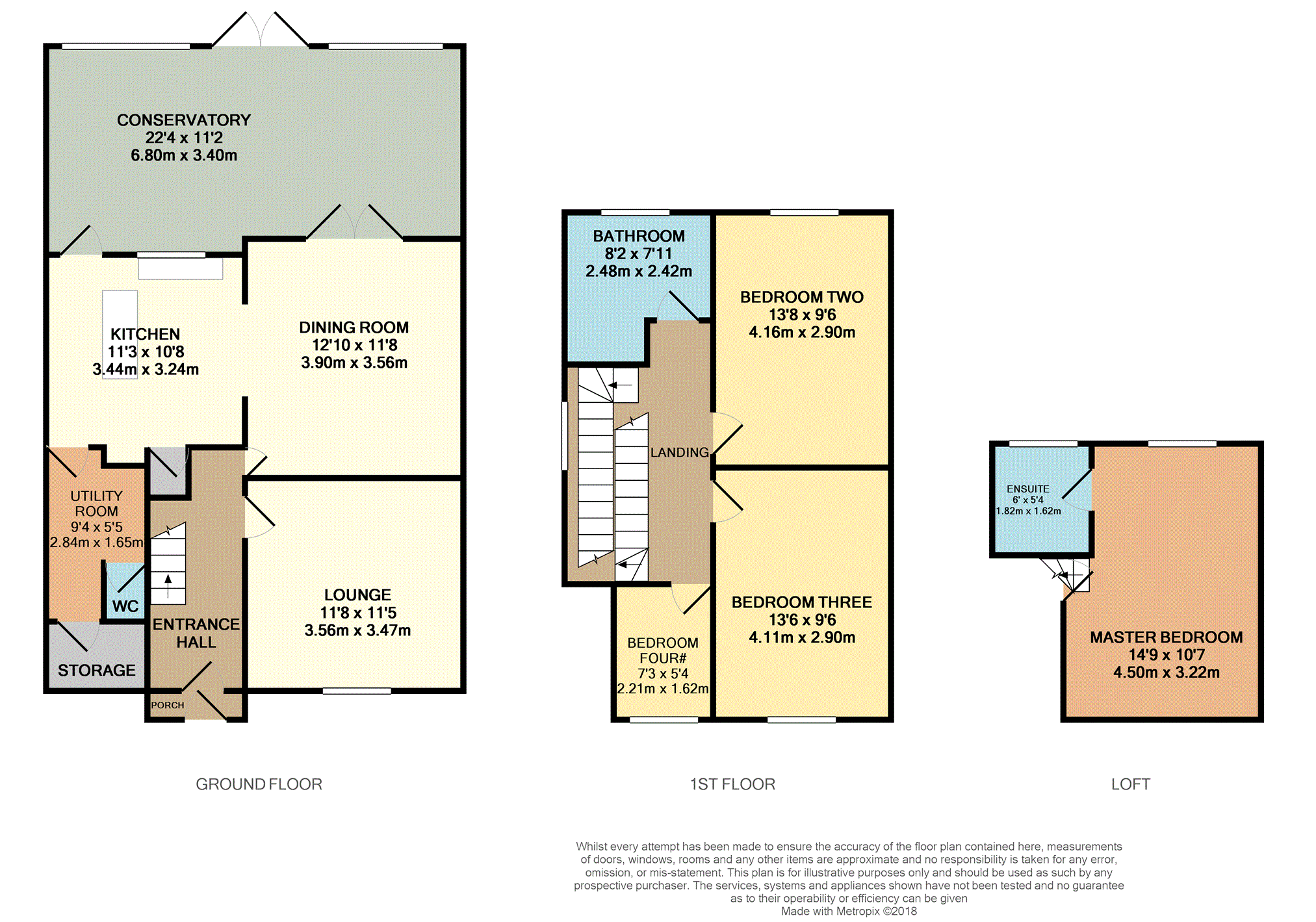4 Bedrooms Semi-detached house for sale in Acheson Road, Birmingham B28 | £ 300,000
Overview
| Price: | £ 300,000 |
|---|---|
| Contract type: | For Sale |
| Type: | Semi-detached house |
| County: | West Midlands |
| Town: | Birmingham |
| Postcode: | B28 |
| Address: | Acheson Road, Birmingham B28 |
| Bathrooms: | 1 |
| Bedrooms: | 4 |
Property Description
Looking for a family home with some extra space?, in need of access to shops and amenities? Then look no further and don't miss your opportunity to purchase your dream home!. Book your viewing now to avoid disappointment.
Well presented and well maintained, fantastically quirky four bedroom semi detached family home including loft conversion with en-suite.
The property comprises; off road parking to fore, entrance porch and hallway. Lounge, dining room and large conservatory. Kitchen, utility and storage area (remainder of garage). Three bedrooms and family bathroom with four piece suite and loft conversion offering master bedroom with en-suite. Large garden to rear with summer house and workshop. Double glazed and central heating and two feature gas stove fires.
Within easy access to local shops, facilities, amenities and schools.
Approach
Pebbled off road parking to fore, porch entrance leading into;
Entrance Hall
13'0" x 5'3"
Central heated radiator, stairs leading to first floor, solid oak flooring and door leading to;
Lounge
Feature gas stove and surround. Central heated radiator and double glazed bay window to front elevation.
Dining Room
12'9" x 9'4"
Feature gas stove and surround, central heated radiator, solid oak flooring, doors leading to conservatory and feature arch leading to kitchen.
Kitchen
12'2" x 10'4" (max)
Roll top work surface incorporating stainless steel Belfast sink with mixer tap over. Wall floor and drawer units, space for range cooker. Door leading to pantry and double glazed window to rear elevation, doors leading to Utility and Conservatory.
Utility Room
9'4" x 5'5"
Plumbing for white goods, hand basin with storage under and door leading to remainder of garage and W.C with further hand basin.
W.C.
3'2" x 2'4"
Low flush W.C and hand basin.
Conservatory
21'9" x 11'2"
Double glazed to rear elevation and doors leading to garden.
Garden
Large garden mainly laid to lawn with paved sun terrace, sun house and workshop. Fence to borders.
Landing
9'7" x 5'3"
Stairs leading to master bedroom, double glazed window to side elevation and doors leading to;
Bedroom Two
13'8" x 9'5"
Central heated radiator and double glazed widow to rear elevation.
Bedroom Three
13'6" x 9'6"
Central heated radiator and double glazed bay window to front elevation.
Bedroom Four
7'3" x 5'3"
Central heated radiator and double glazed window to front elevation.
Bathroom
8'2" x 7'4"
Four piece suite comprising; shower cubicle, corner bath, low flush W.C and vanity unit incorporating basin. Heated towel rail and obscure double glazed window to rear elevation.
Master Bedroom
14'9" x 10'7"
Double glazed window to rear elevation and two additional Velux windows. Door leading to;
En-Suite
6'0" x 5'4"
Three piece suite comprising; shower cubicle, Vanity unit incorporating basin and W.C.
Property Location
Similar Properties
Semi-detached house For Sale Birmingham Semi-detached house For Sale B28 Birmingham new homes for sale B28 new homes for sale Flats for sale Birmingham Flats To Rent Birmingham Flats for sale B28 Flats to Rent B28 Birmingham estate agents B28 estate agents



.png)











