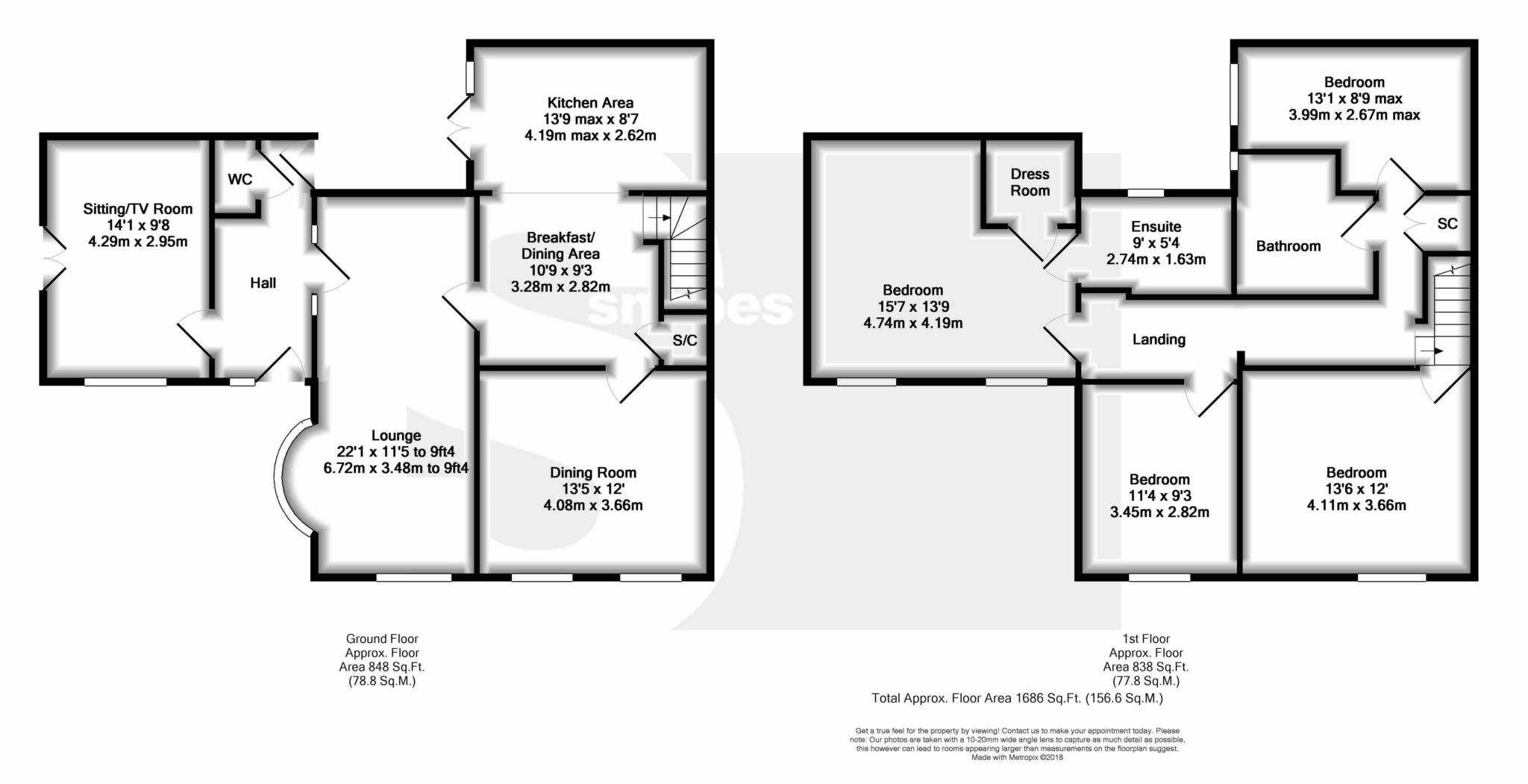4 Bedrooms Semi-detached house for sale in Ack Lane East, Bramhall, Stockport SK7 | £ 599,950
Overview
| Price: | £ 599,950 |
|---|---|
| Contract type: | For Sale |
| Type: | Semi-detached house |
| County: | Greater Manchester |
| Town: | Stockport |
| Postcode: | SK7 |
| Address: | Ack Lane East, Bramhall, Stockport SK7 |
| Bathrooms: | 2 |
| Bedrooms: | 4 |
Property Description
We are thrilled to offer for sale this beautifully presented home. It is easy to over use the saying in estate agency "must be viewed to be appreciated" however in this case the all too often over used statement is so very true. The current owners have created fabulous living space and brilliantly coupled character features with modern day must haves to end up with the perfect mix in our opinion. Clearly improved and remodelled assuming they will live there forever the buyer of this home will benefit from a high specification finish in a unique gem of a home.
The property is positioned on a plot which has a small front walled garden area then double width driveway, plus gate to the main garden area which is positioned at the side, and has mature borders plus attractive patio areas strategically positioned. There is a plan to lay a lawn which will be completed when the weather permits, although in its current state, the garden offers the perfect opportunity for a new buyer to finish the landscaping to suit their needs. Be it the increasingly popular artificial grass for an all year round garden, natural grass, paving or perhaps something completely different.
We trust our floor plans will give you a good indication of the shape, size and layout of the accommodation on offer, however as previously mentioned we strongly advise you view this home to fully appreciate the many benefits on offer. In brief the accommodation comprises: The entrance hall has a tiled floor and access to a down stairs wash room which has a low level WC and wash hand basin. There is also a door leading out to the rear court yard area and then access in to two of the homes reception rooms. The sitting room is the first of these and has patio doors leading out to the garden, plus a wood floor adding character. Then you have the main living room which is a charming room with wood burner stove, set in the feature fireplace recess with a rustic charm added by it's shaped timber mantel. Dual aspect views in this room, including a bay window to side aspect and the wood floor adds further character to the room.
The lounge then has access in to the breakfast area of the open plan family breakfast kitchen. There is an attractive glass front display and storage cabinet to one wall with marble plinth which matches the kitchen suite and therefore brings the two areas together seamlessly. The kitchen area has a range of base and eye level units in a modern yet traditional design therefore complementing the style of the home. The contrasting coloured granite work tops include a breakfast/dining bar and have return splash backs whilst chrome fittings and under unit lighting finishes off the look superbly. From the kitchen access to a useful understairs storage space can be gained, access to the first floor via stairs, access to the rear courtyard area via double doors and access in to the 3rd separate reception room which is currently used as a formal dining room, but could easily be another sitting room or lounge or even a bedroom for a dependent relative!
Upstairs the benefits continue, in this deceptively spacious home. From the landing there is a point you can see the full width of this home which is an impressive 40ft! An average cottage is between 12 foot to 14 foot wide, so with this the size of this home starts to become very apparent. There are four bedrooms off the landing, with the master bedroom benefiting from having a walk in dress room plus access to a spacious modern en-suite shower room with low level WC, wash hand basin, double width walk in shower, modern tiled walls, chrome fittings and a port hole style window. The vaulted ceiling in the master bedroom oozes character with exposed timber beams and two windows looking out over the front aspect. Two further double bedrooms face the front aspect and the fourth bedroom has a view in to the rear court yard. The fourth bedroom has a range of fitted bedroom furniture and is currently used as a home office. The family bathroom is fitted with a three piece suite comprising a tiled front bath, wash hand basin and low level WC, plus modern tiled walls and flooring plus chrome fittings. There is storage off the hallway access via double doors.
The home has beautiful timber doors throughout with character latches and hinges, which really promote the cottage feel. The home is warmed by gas central heating and has double glazed windows throughout.
Notice
Please note we have not tested any apparatus, fixtures, fittings, or services. Interested parties must undertake their own investigation into the working order of these items. All measurements are approximate and photographs provided for guidance only.
Property Location
Similar Properties
Semi-detached house For Sale Stockport Semi-detached house For Sale SK7 Stockport new homes for sale SK7 new homes for sale Flats for sale Stockport Flats To Rent Stockport Flats for sale SK7 Flats to Rent SK7 Stockport estate agents SK7 estate agents



.png)











