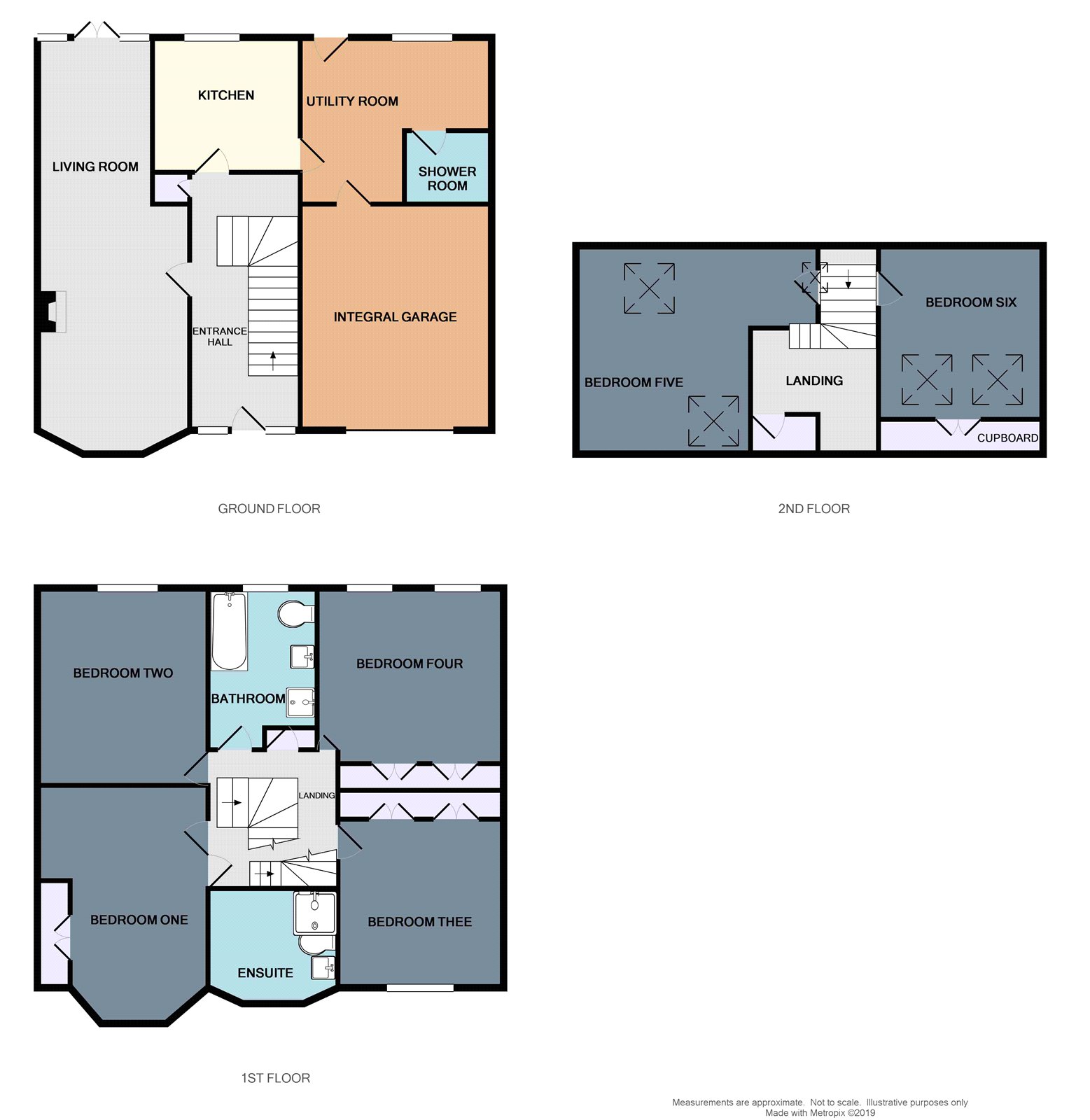6 Bedrooms Semi-detached house for sale in Acland Avenue, Colchester, Essex CO3 | £ 675,000
Overview
| Price: | £ 675,000 |
|---|---|
| Contract type: | For Sale |
| Type: | Semi-detached house |
| County: | Essex |
| Town: | Colchester |
| Postcode: | CO3 |
| Address: | Acland Avenue, Colchester, Essex CO3 |
| Bathrooms: | 3 |
| Bedrooms: | 6 |
Property Description
Substantial and beautifully presented semi-detached property located in Lexden, just over a mile from Colchester town centre and within short reach of Lexden Springs Nature Reserve.
10 Acland Avenue is a substantial family home, located off Glen Avenue, which enjoys close proximity to local parks / nature reserves and to Colchester town centre, and - for the commuter - offers excellent access to both the A12 and Colchester's North Station.
The open-plan living / dining room is flooded with natural light from both the large bay window to the front aspect and the French doors to the rear, creating a bright and welcoming reception room.
The modern kitchen provides ample space for a breakfast table and is complemented by the adjacent, generously-proportioned utility room. Subject to the usual restrictions and consents, these rooms could potentially be combined to create a spacious, open-plan kitchen / family room opening into the garden.
A useful wet room and access to the integral garage complete the ground floor accommodation.
On the first floor, the property offers a contemporary family bathroom (with both a double-ended bath and a separate enclosed shower) and four double bedrooms; the master bedroom benefits from a stylish en-suite shower room. There are two further double bedrooms on the top floor, both of which benefit from built-in storage into the eaves.
Outside, the rear garden offers a decking area and large patio, perfect for outdoor dining and also features an ornamental pond. The lawn is bordered by a selection of mature trees and shrubs.
Entrance Hall 15'2" x 7'4" (4.62m x 2.24m). Front door, flanked by windows either side, into Entrance Hall. Solid oak flooring. Stairs to first floor. Cupboard under stairs and additional built-in cupboard. Radiator.
Living Area 13'9" x 12'9" (4.2m x 3.89m). Double-glazed uPVC bay window to front aspect with bespoke radiator under. Solid oak flooring. Gas fire with ornate surround and granite hearth. Opening through to:
Dining Area 12'4" x 10'9" (3.76m x 3.28m). French doors to rear aspect. Solid oak flooring. Radiator.
Kitchen 15'6" x 9'5" (4.72m x 2.87m). Double-glazed uPVC window to rear aspect. Range of wall and base units with worktop over and inset contemporary cylindrical sink with drainer and mixer tap. Neff ceramic hob with Neff extractor over. Double electric oven. Space for tower fridge / freezer and dishwasher. Tiled flooring. Radiator. Door through to:
Utility Room 12'9" (3.89m) x 9'5" (2.87m) + 6'7" (2m) x 4' (1.22m). Double-glazed uPVC window and part-glazed door to rear aspect. Range of base units with worktop over and inset stainless steel sink with drainer and mixer tap. Space for washing machine, tumble dryer and tower fridge / freezer. Tiled flooring. Wall-mounted Halstead gas boiler. Radiator. Doors through to Wet Room and to Integral Garage.
Wet Room 8'4" x 5'9" (2.54m x 1.75m). Rain shower, wall-hung wash-hand basin and low-level WC. Fully tiled. Extractor fan.
Landing Radiator. Stairs to second floor. Built-in double airing cupboard housing hot water cylinder.
Bedroom 1 13'9" x 11'5" (4.2m x 3.48m). Double-glazed bay window to front aspect, radiator under. Built-in wardrobes. Door through to:
En-suite to Bedroom 1 8'4" x 8'4" (2.54m x 2.54m). Obscure, double-glazed bay window to front aspect. Enclosed shower cubicle, combined vanity unit with wash-hand basin and WC with concealed cistern. Upright towel radiator. Extractor fan.
Bedroom 2 11'9" x 10'9" (3.58m x 3.28m). Double-glazed uPVC window to rear aspect.
Family Bathroom 9'5" x 8'8" (2.87m x 2.64m). Obscure double-glazed uPVC window to rear aspect. Double-ended bath with mixer tap and shower attachment, enclosed shower cubicle with mains shower over, combination vanity unit with inset wash-hand basin and low-level WC with bathroom cabinets above. Upright towel tubular radiator. Fully tiled. Extractor fan.
Bedroom 3 16'4" x 12'8" (4.98m x 3.86m). Double-glazed uPVC window to front aspect. Wood laminate flooring. Built-in wardrobes. Radiator.
Bedroom 4 13'5" x 12'7" (4.1m x 3.84m). Two double-glazed uPVC windows to rear aspect. Built-in wardrobes. Radiator.
Top Floor Landing Velux window. Storage into eaves.
Bedroom 5 16'3" (4.95m) x 15'4" (4.67m) (narrowing to 12'7" (3.84m)). Three Velux windows. Built-in cupboard and storage into eaves. Radiator. Sloping ceiling.
Bedroom 6 13'9" x 8'5" max (4.2m x 2.57m max). Velux windows to front and side aspects. Restricted headroom. Storage into eaves. Radiator.
Outside Rear garden commences with a railed decking area, stepping down to a patio. Lawn. Ornamental fish pond. Enclosed by panel fencing and hedgerow. Mature trees and herbaceous borders.
To the front of the property, a block paved area provides off-road parking. Enclosed by brick wall and with herbaceous borders.
Integral Garage Power and light connected. Built-in shelving. 7ft up-and-over door.
Property Location
Similar Properties
Semi-detached house For Sale Colchester Semi-detached house For Sale CO3 Colchester new homes for sale CO3 new homes for sale Flats for sale Colchester Flats To Rent Colchester Flats for sale CO3 Flats to Rent CO3 Colchester estate agents CO3 estate agents



.png)










