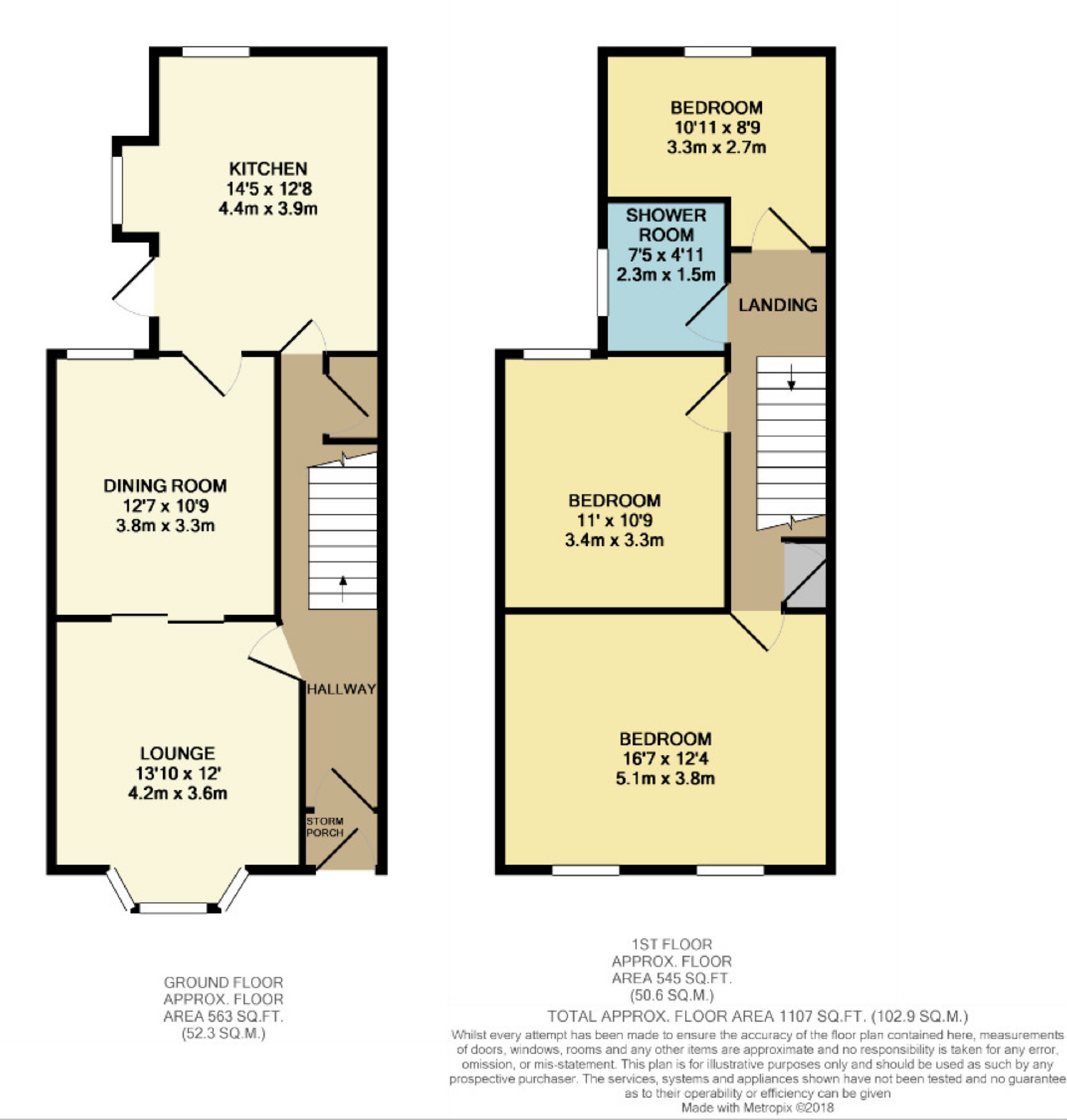3 Bedrooms Semi-detached house for sale in Acresfield Road, Salford M6 | £ 199,950
Overview
| Price: | £ 199,950 |
|---|---|
| Contract type: | For Sale |
| Type: | Semi-detached house |
| County: | Greater Manchester |
| Town: | Salford |
| Postcode: | M6 |
| Address: | Acresfield Road, Salford M6 |
| Bathrooms: | 1 |
| Bedrooms: | 3 |
Property Description
No chain. Stunning kitchen. Generous acommodation. Great commuting links into manchester and salford quays. Close to several highly schools. Cellars.
Viewing is a must on this immaculately presented property which is offered for sale with no onward chain. Ideally positioned, this lovely home would make an ideal base for a family or a professional couple. Briefly the accommodation comprises of Hallway, lounge, dining room, a super sleek modern kitchen, three double bedrooms, bathroom, cellar rooms and courtyard to the rear. A very special home, not to be missed!
Entrance Hallway
UPVC door leads into storm porch with door into the hallway. Radiator and access to the cellar
Lounge (12'0 x 12'0 (3.66m x 3.66m))
With double glazed bay window to the front, coving to ceiling, TV and telephone points, feature central fireplace with surround and hearth and sliding doors into the dining room.
Dining Room (10'9 x 12'7 (3.28m x 3.84m))
With double glazed window to the rear and radiator
Kitchen (14'5 x 10'10 (4.39m x 3.30m))
A fantastic kitchen, fitted with a comprehensive range of wall and base units in a White high Gloss finish with contrasting work tops and inset sink and drainer. Inset stainless oven with gas hob and feature chimney hood. Integrated fridge and freezer and washing machine. Ceramic tiled floor and feature splash back. Double glazed window to the side and rear and door to the side.
Cellar
Master Bedroom (16'7 x 12'4 (5.05m x 3.76m))
With two double glazed window to the front, radiator and a run of fitted robes to one wall.
Bedroom (11'12 x 10'9 (3.66m x 3.28m))
Double glazed window to the rear, radiator and a range of fitted bedroom furniture.
Bedroom (10'11 x 8'9 (3.33m x 2.67m))
Double glazed window to the rear and radiator.
Shower Room (7'5 x 4'11 (2.26m x 1.50m))
A modern suite in white with chrome fitments and comprising of a tiled corner shower cubicle with glass doors, low level WC and sink with vanity unit. Feature floor covering, tiled walls and double glazed window to the rear.
External
Paved courtyard to the rear which is partly covered
You may download, store and use the material for your own personal use and research. You may not republish, retransmit, redistribute or otherwise make the material available to any party or make the same available on any website, online service or bulletin board of your own or of any other party or make the same available in hard copy or in any other media without the website owner's express prior written consent. The website owner's copyright must remain on all reproductions of material taken from this website.
Property Location
Similar Properties
Semi-detached house For Sale Salford Semi-detached house For Sale M6 Salford new homes for sale M6 new homes for sale Flats for sale Salford Flats To Rent Salford Flats for sale M6 Flats to Rent M6 Salford estate agents M6 estate agents



.png)











