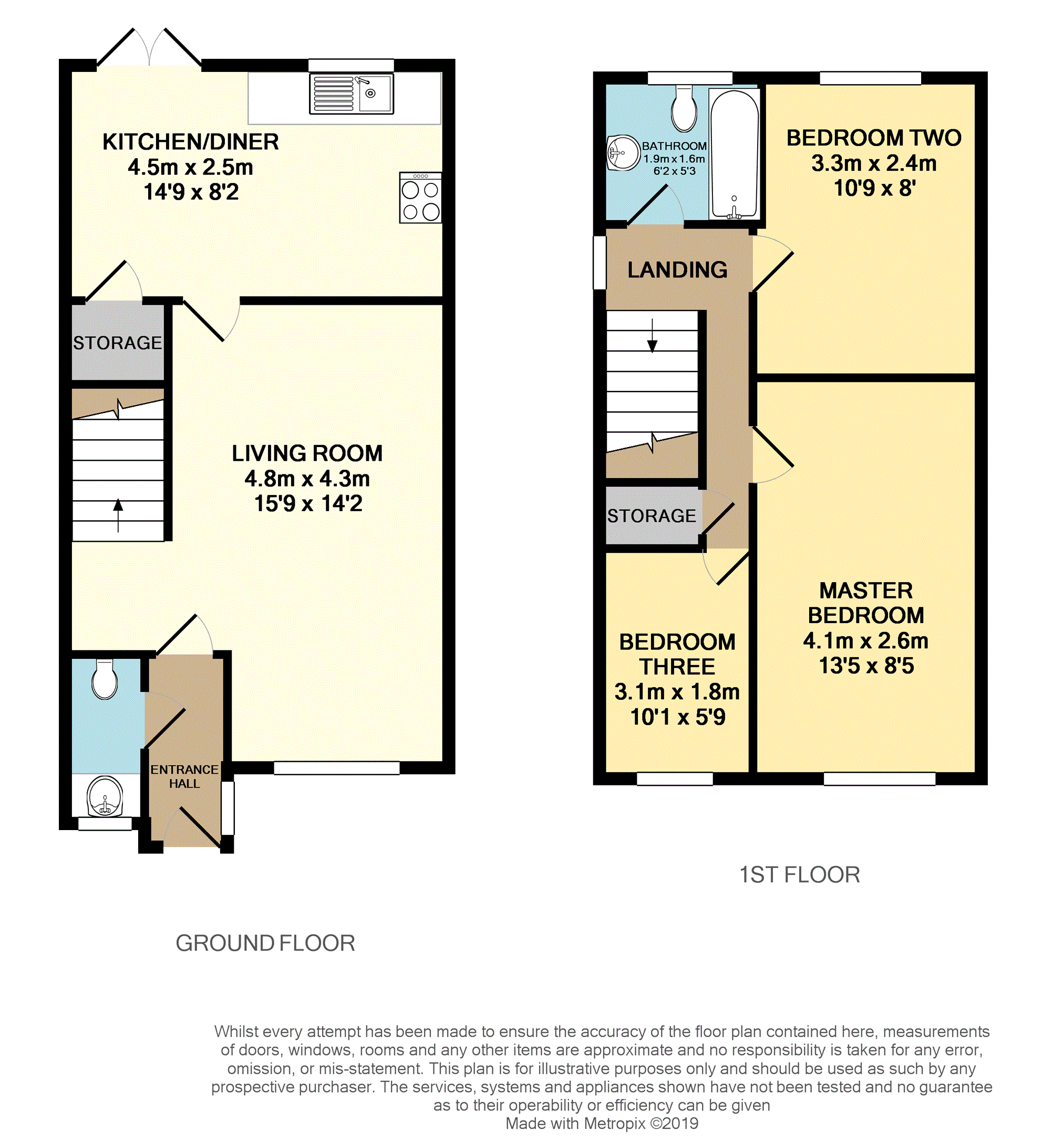3 Bedrooms Semi-detached house for sale in Addington Way, Oldbury B69 | £ 160,000
Overview
| Price: | £ 160,000 |
|---|---|
| Contract type: | For Sale |
| Type: | Semi-detached house |
| County: | West Midlands |
| Town: | Oldbury |
| Postcode: | B69 |
| Address: | Addington Way, Oldbury B69 |
| Bathrooms: | 1 |
| Bedrooms: | 3 |
Property Description
**expect to be impressed - ideal first purchase. Beautifully presented semi detached home in A much sought after location - three bedrooms, modern interior, viewing is A must**
A fantastic opportunity to acquire an exceptional semi detached property situated on an eagerly sought after modern development, conveniently positioned with easy access to local amenities and transport links.
Viewing is a must to fully appreciate the size and space the property has to offer, complimented by a private rear garden being mainly laid to lawn with ample off road parking.
The property is set back from the roadside behind a driveway to the fore leading to the front entrance into a welcoming entrance hallway. Making a fantastic first impression and having the benefit of a guest wc.
A modern lounge makes a fantastic family living space and having a staircase to the first floor landing.
The contemporary fitted kitchen/diner offers ample space for a lounge suite and a table and chairs if required with double glazed French doors providing access to the rear garden.
A staircase from the lounge leads to the first floor landing having a modern family bathroom and three bedrooms, two of which are doubles.
Make this house your home
viewing is highly recommended to fully appreciate the accommodation on offer
Viewings can be booked 24 hours a day at
Local Area
Situated on a much sought after modern development a short distance from Oldbury town centre and offering easy access to Dudley, West Bromwich and the Bustling city of Birmingham all offering a wealth of shops, supermarkets, entertainment venues and family friendly dining.
Excellent transport links are within easy reach to include Sandwell and Dudley Train Station, a variety of local bus routes and for the motorway user Junction 2 of the M5 is less than two miles away.
The property is a short distance away from a number of primary and secondary schools to include Tividale Community Primary which is Ofsted rated as outstanding.
Oldbury has a number of local parks and nature trails and other places to visit to include Dudley Zoological gardens and Castle, the Black Country Living Museum and in neighbouring West Bromwich Sandwell Valley Park Farm offers a variety of activities throughout the year. Dudley Golf course is a 10 min walk away and the recently completed Portway Lifestyle Centre a 10 minute drive.
Entrance Hall
The property is set back from the roadside behind a driveway to the fore with a lawned garden and pathway leading to the front entrance into a welcoming entrance hallway.
Making a fantastic first impression and having the convenience of a guest wc.
Guest W.C.
A guest WC is conveniently located off the hallway, which includes a pedestal wash hand basin and a low level wc.
With a double glazed window to the front elevation and a central heating radiator.
Lounge
14'2" x 15'9"
A contemporary lounge makes a fantastic family living space.
Having modern and neutral décor with complimentary flooring.
With a central heating radiator, a double glazed window to the front elevation and a staircase leading to the first floor landing.
Kitchen/Diner
8'2" x 14'9"
The contemporary fitted kitchen offers a variety of wall and base units having a stainless steel sink top and drainer with complimentary roll top work surfaces, splash backs and flooring.
Having a double glazed window to the rear elevation, a central heating radiator and French doors to the rear garden.
Offering ample space for a dining table and chairs.
Bedroom One
8'5" x 13'5"
The master bedroom provides a tranquil living space having neutral décor and complimentary flooring.
With a central heating radiator and a double glazed window to the front elevation.
Benefitting from freestanding wardrobes providing ample clothes storage by arrangement, if required.
Bedroom Two
8' x 10'9"
A second double bedroom offers neutral decor with complimentary flooring.
With a central heating radiator and a double glazed window to the rear elevation.
Bedroom Three
5'9" x 10'1"
Bedroom three offers neutral decor with complimentary flooring.
With a central heating radiator and a double glazed window to the front elevation.
Bathroom
8'3" x 6'2"
The family bathroom includes a modern bath suite comprising of a panelled bath with shower over, low level wc and a wash basin in vanity unit.
With an obscure double glazed window to the rear elevation and a heated towel rail.
Rear Garden
An easy to maintain garden to the rear is mainly laid to lawn with a paved patio area.
Having a timber fence surround, wooden shed and side gated access.
Property Location
Similar Properties
Semi-detached house For Sale Oldbury Semi-detached house For Sale B69 Oldbury new homes for sale B69 new homes for sale Flats for sale Oldbury Flats To Rent Oldbury Flats for sale B69 Flats to Rent B69 Oldbury estate agents B69 estate agents



.png)











