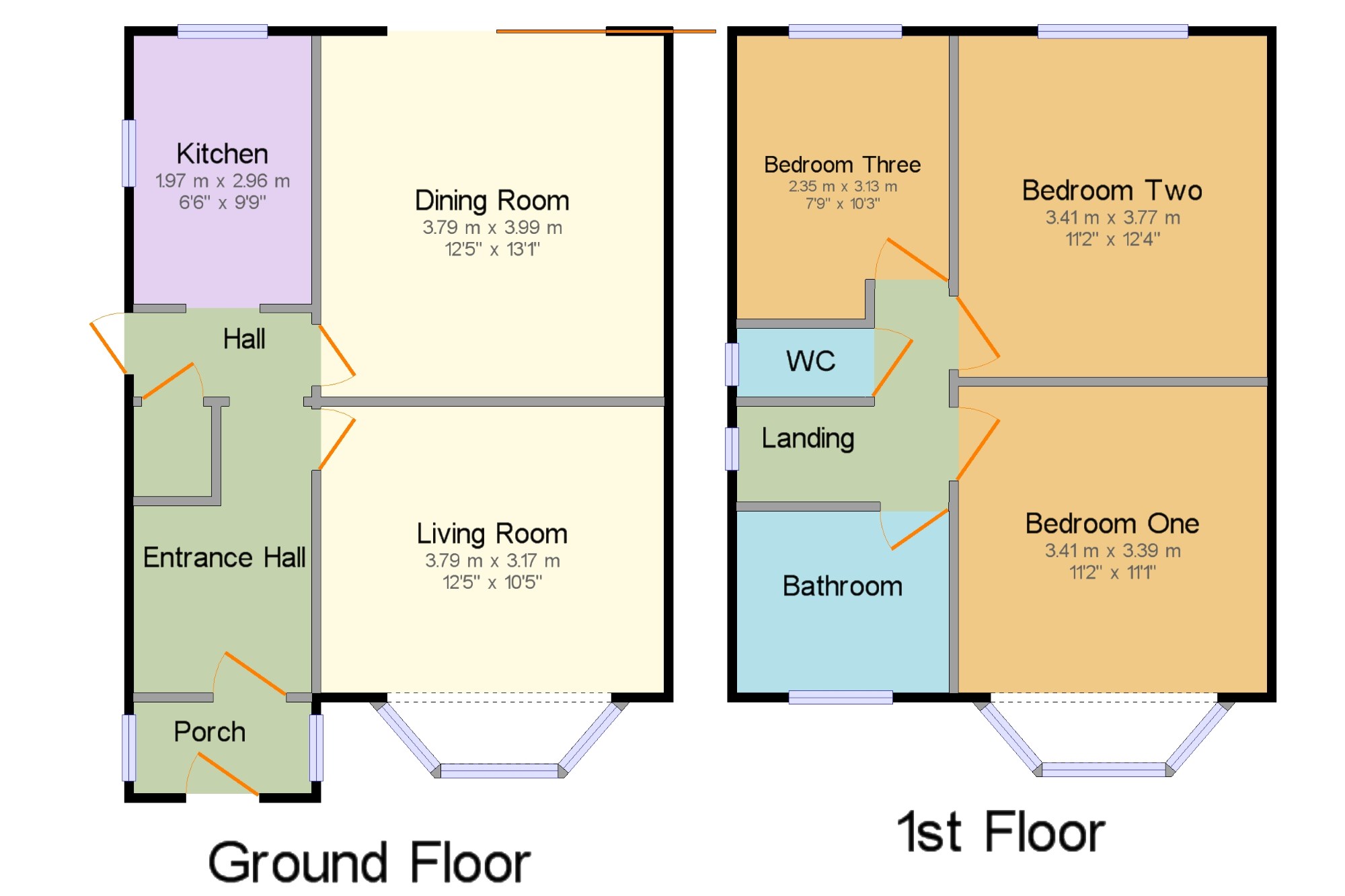3 Bedrooms Semi-detached house for sale in Addison Road, Stretford, Manchester, Greater Manchester M32 | £ 270,000
Overview
| Price: | £ 270,000 |
|---|---|
| Contract type: | For Sale |
| Type: | Semi-detached house |
| County: | Greater Manchester |
| Town: | Manchester |
| Postcode: | M32 |
| Address: | Addison Road, Stretford, Manchester, Greater Manchester M32 |
| Bathrooms: | 1 |
| Bedrooms: | 3 |
Property Description
This spacious semi-detached family home offers well proportioned accommodation throughout and is situated on a good sized plot the property has a detached garage to the rear and is not directly overlooked. The accommodation comprises; entrance porch, entrance hallway, living room with bay window to the front elevation, dining room with patio doors to the rear, fitted kitchen, two large double bedrooms, a large 3rd bedroom, bathroom and separate WC. The property also benefits from a loft room used for storage, off road parking and a lawned rear garden.
Larger Style Semi-Detached Home
Two Separate Reception Rooms
Three Good Sized Bedrooms
Bathroom & Separate WC
Lawned Garden To The Rear
Detached Garage
Driveway To The Front
Well Located For Manchester City Centre & Local Schools
Porch6'6" x 3'4" (1.98m x 1.02m). Double glazed porch acessed via UPVC front door.
Entrance Hall6'6" x 10'5" (1.98m x 3.18m). UPVC front door. Single radiator, laminate flooring, under stair storage.
Living Room12'5" x 10'5" (3.78m x 3.18m). Hardwood double doors opening through to the Dining Room. Double glazed uPVC bay window facing the front. Double radiator, laminate flooring.
Dining Room12'5" x 13'1" (3.78m x 3.99m). UPVC sliding patio double glazed doors, opening onto the garden. Double glazed window. Double radiator, laminate flooring.
Kitchen6'6" x 9'9" (1.98m x 2.97m). Double aspect double glazed uPVC windows facing the rear and side overlooking the garden. Single radiator, tiled flooring, boiler. Roll edge work surface, wall and base units, stainless steel sink, space for, gas oven, overhead extractor, space for fridge/freezer. Cupboard housing central heating boiler.
Hall6'6" x 3'1" (1.98m x 0.94m). With door opening to the rear garden and under stairs storage cupboard.
Landing7'9" x 7'9" (2.36m x 2.36m). Double glazed window to the side. Loft access hatch with pull down ladder. The loft measures 4.10m x 3.33m and is boarded with a skylight.
Bedroom One11'2" x 11'1" (3.4m x 3.38m). Double glazed uPVC bay window facing the front. Double radiator, laminate flooring.
Bedroom Two11'2" x 12'4" (3.4m x 3.76m). Double glazed uPVC window facing the rear overlooking the garden. Double radiator, laminate flooring.
Bedroom Three7'9" x 10'3" (2.36m x 3.12m). Double glazed uPVC window facing the rear overlooking the garden. Double radiator, laminate flooring.
Bathroom7'9" x 6'7" (2.36m x 2m). Double glazed uPVC window with frosted glass facing the front. Single radiator, built-in storage cupboard, part tiled walls. Panelled bath, shower over bath, pedestal sink.
WC4'8" x 2'6" (1.42m x 0.76m). Double glazed uPVC window with frosted glass facing the side. Part tiled walls. Low flush WC.
Outside x . To the front of the property there is a flagged driveway providing off road parking. There is gated access along the side of the house to the rear garden which is laid to lawn with a flagged patio area, detached garage with light and power all enclosed via fence boundary.
Property Location
Similar Properties
Semi-detached house For Sale Manchester Semi-detached house For Sale M32 Manchester new homes for sale M32 new homes for sale Flats for sale Manchester Flats To Rent Manchester Flats for sale M32 Flats to Rent M32 Manchester estate agents M32 estate agents



.png)











