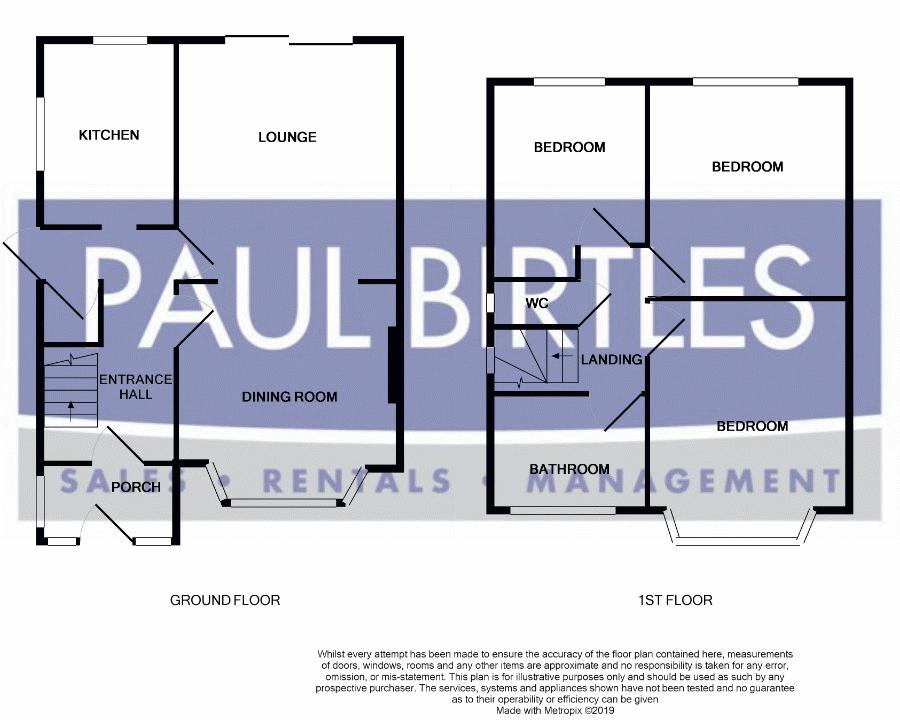3 Bedrooms Semi-detached house for sale in Addison Road, Stretford, Manchester M32 | £ 260,000
Overview
| Price: | £ 260,000 |
|---|---|
| Contract type: | For Sale |
| Type: | Semi-detached house |
| County: | Greater Manchester |
| Town: | Manchester |
| Postcode: | M32 |
| Address: | Addison Road, Stretford, Manchester M32 |
| Bathrooms: | 1 |
| Bedrooms: | 3 |
Property Description
*A spacious three double bedroom semi-detached property* Large through lounge/dining room. Gas central heating system-combination boiler. Double glazed windows and exterior doors. Bathroom and separate WC. Off road parking to the front. Enclosed garden to the rear. Useful loft storage space. Garage for storage in rear garden. Occupying a most convenient location. Runs between Barton Road and Derbyshire Lane West. No ongoing vendor chain. Must be viewed to be appreciated.
To The Ground Floor
Porch
With a double glazed entrance door and side panels. A further UPVC door leads to:
Entrance Hall
With a radiator, laminate flooring and stairs off to the first floor rooms. Side door to outside. Useful understairs storage space off.
Dining Room (11' 10'' into the bay x 12' 5'' (3.60m x 3.78m))
With a radiator, laminate flooring and a double glazed bay window to the front. Opening to:
Lounge (13' 1'' x 12' 5'' (3.98m x 3.78m))
With a radiator, laminate flooring and a double glazed sliding patio door to the rear garden.
Kitchen (9' 8'' x 6' 6'' (2.94m x 1.98m))
With a single drainer sink unit, cupboard space and working surfaces. Gas cooker point. Double glazed window to the side and rear. Tiled areas and plumbing for a washer.
To The First Floor
Landing
With a double glazed window to the side and a loft access point that provides useful storage space and is accessed via a drop down ladder.
Bedroom (1) (12' 0'' x 11' 0'' (3.65m x 3.35m))
With a radiator, laminate flooring and a double glazed window to the rear.
Bedroom (2) (13' 9'' into the bay x 11' 2'' (4.19m x 3.40m))
With a radiator, laminate flooring and a double glazed bay window to the front.
Bedroom (3) (10' 3'' x 7' 11'' (3.12m x 2.41m))
With a radiator, a double glazed window to the rear and laminate flooring.
Bathroom
With a white suite comprising panelled bath and pedestal wash hand basin. Over the bath shower with an anti splash screen fitted. Double glazed window to the front, tiled decor and a radiator. Linen cupboard.
Separate WC
With a low level WC and wash hand basin. Double glazed window to the side and tiled areas.
Outside
To the front of the property is an enclosed paved forecourt area, with double wrought iron gates fitted, offering off road parking potential. To the rear is a good sized garden with lawn that incorporates a garage for storage.
Property Location
Similar Properties
Semi-detached house For Sale Manchester Semi-detached house For Sale M32 Manchester new homes for sale M32 new homes for sale Flats for sale Manchester Flats To Rent Manchester Flats for sale M32 Flats to Rent M32 Manchester estate agents M32 estate agents



.png)











