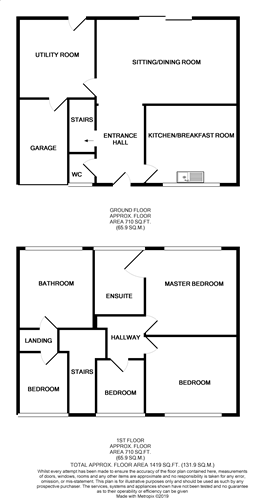4 Bedrooms Semi-detached house for sale in Ades Field, Wilmington, Polegate BN26 | £ 425,000
Overview
| Price: | £ 425,000 |
|---|---|
| Contract type: | For Sale |
| Type: | Semi-detached house |
| County: | East Sussex |
| Town: | Polegate |
| Postcode: | BN26 |
| Address: | Ades Field, Wilmington, Polegate BN26 |
| Bathrooms: | 3 |
| Bedrooms: | 4 |
Property Description
Located in a secluded location near Polgate, this property is perfect for a family looking for some peace and quiet, but not too far from local amenities. The A27 is a short drive away making it easy for any commute, and local schools just around the corner.
Bedroom 1
11`8 x 13`9 (3.56m x 4.19m). UPVC double glazed window to south facing garden and magnificent views to the South Downs, including a winter view of `The Long Man of Wilmington`. Radiator with thermostat. Recessed spotlighting. Dimmer switch.
Ensuite bathroom
9` x 6` (2.74m x 1.83m). UPVC double glazed frosted windows to south. White suite comprising wood panelled bath with mixer taps and shower attachment. Independent separate shower, shower curtain and rail. Wall tiling to bath area. Pedestal wash basin with tiled splashback. Low level w.C. Heated ladder towel rail. Recessed spotlighting.
Bedroom 2
11`8 x 11`3 (3.56m x 3.43m) With uPVC double glazed window to Ades Field to front with glimpses of trees. Set of 2 double wardrobe cupboards with hanging rail and shelves. Further single wardrobe cupboard with rail and shelf. Radiator. Recessed spotlighting. Dimmer switch.
Bedroom 3/study
8`5 x 7` (2.57m x 2.13m). UPVC double glazed window to Ades Field with glimpses of trees. Radiator with thermostat. Recessed spotlighting. Dimmer switch.
Bedroom 4
11`3 x 8`7 (3.43m x 2.62m). UPVC double glazed window to front garden. Radiator with thermostat. 2 Fitted wardrobes with hanging rail and shelf. Double wardrobe cupboard with hanging rail and shelf. Dimmer switch.
Family bathroom
9`2 x 8`6 (2.79m x 2.59m). UPVC double glazed frosted window to south. Modern white suite of wood panelled bath with mixer taps. Separate independent shower with folding shower screen. Tiled end top. Wash basin in built with panelled base and tile top to side with mixer taps. Low level w.C. Extractor fan. Recessed spotlighting. Heated ladder towel rail. Tiled bath area and splashback to basin.
Ground floor
Covered entrance porch
Ceiling spotlighting. Recess for storage and outside water tap. Part glazed door to:-
Entrance hall
Stairs to half landing with painted wood balustrade and exposed wooden top. Radiator. Smoke alarm. Recessed spotlighting. Thermostat.
Cloakroom
UPVC double glazed frosted window. Low level w.C. With wooden seat. Wash basin. Radiator with thermostat.
Kitchen/breakfast room
11` x 13` max (3.35m x 3.96m). UPVC double glazed window to front garden. Ceramic 1.5 bowl sink unit with drainer, solid wood worktops to each side with drawers and cupboards under. Tiled splashback. Bosch 4-ring ceramic halogen hob with stainless steel Bosch electric oven under. Stainless steel extract fan and hood over. Solid wood worktops to each side with drawers and cupboards under. Wall cupboards. Fitted fridge/freezer. Radiator with thermostat. Alcove with fitted shelving. Tiled floor. Telephone point. Space for dining table.
Sitting room
19`10 x 11` max (6.05m x 3.35m). 2 Arches to conservatory. Radiator with thermostat. Cupboard understairs. Recessed spotlighting. TV stand and shelves under.
Utility room
12` x 8`7 (3.66m x 2.62m). UPVC window to south facing rear garden. Stainless steel sink unit with single drainer and mixer taps. Worktops to each side with space and plumbing for washing machine. Space for tumble dryer and dishwasher. Grant oil fired boiler. Shelved storage cupboard. UPVC door to rear garden to side. Courtesy door to garage. Cloaks hanging space.
Conservatory
18`6 x 9`3 (5.64m x 2.82m). UPVC double glazed window with double aspect to east and south over the rear garden. Glazed ceiling. Double radiator. 2 uPVC sliding patio doors. Shelf tops. 3 Wall lights. Fitted shelf top.
Garage
16`2 x 8`9 (4.93m x 2.67m) with up-and-over door. Power and lighting. Door to utility room. Fitted shelving.
EPC band: F
Property Location
Similar Properties
Semi-detached house For Sale Polegate Semi-detached house For Sale BN26 Polegate new homes for sale BN26 new homes for sale Flats for sale Polegate Flats To Rent Polegate Flats for sale BN26 Flats to Rent BN26 Polegate estate agents BN26 estate agents



.png)











