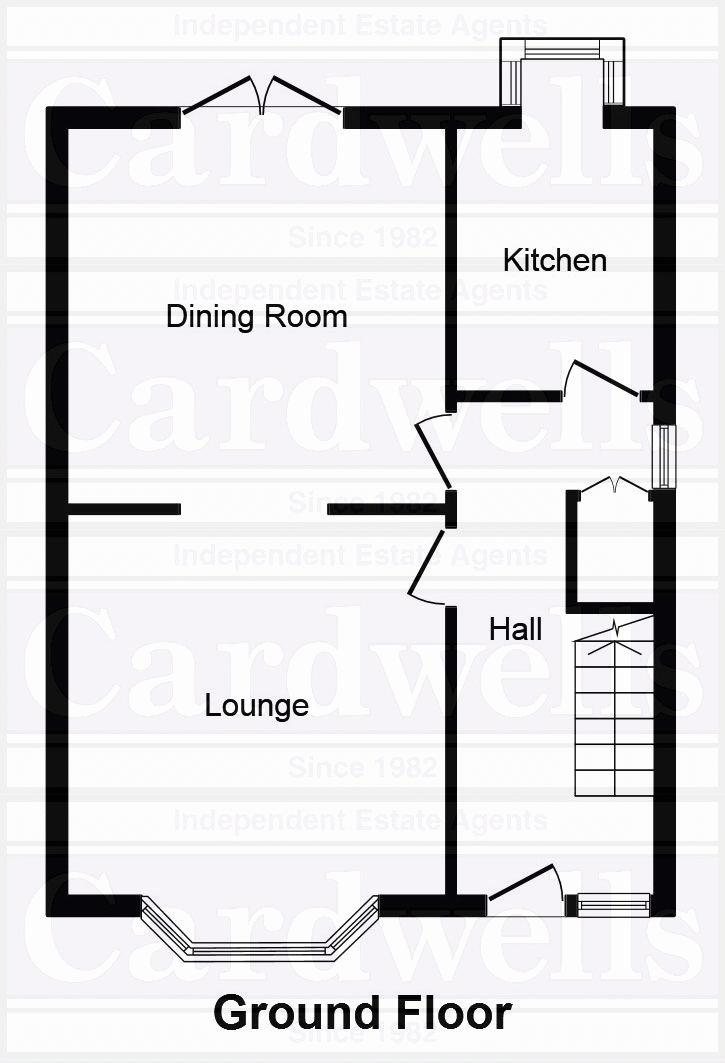3 Bedrooms Semi-detached house for sale in Adrian Road, Bolton BL1 | £ 155,000
Overview
| Price: | £ 155,000 |
|---|---|
| Contract type: | For Sale |
| Type: | Semi-detached house |
| County: | Greater Manchester |
| Town: | Bolton |
| Postcode: | BL1 |
| Address: | Adrian Road, Bolton BL1 |
| Bathrooms: | 1 |
| Bedrooms: | 3 |
Property Description
A three bedroom semi-detached family home and consistently popular residential location, being ideally placed to the areas much admired, schools, local countryside, shops, transport links, houses of worship and sporting/leisure facilities.
Family size home briefly comprises: Welcoming entrance hallway, bay window lounge with feature fireplace, the lounge opens into the dining room/family room with patio doors off to the rear garden, fitted kitchen, landing, three bedrooms (the two double bedrooms are fitted) and a three piece white bathroom suite. Externally there are pretty gardens designed for easy maintenance and all year round enjoyment.
The property benefits from uPVC double glazing (not kitchen door), Worcester has combination central heating and a security alarm system. Viewing is highly recommended via an advance appointment with Cardwell’s estate agents Bolton on or via email on
Hallway: (15' 6'' x 5' 11'' (4.72m x 1.80m))
UPVC double glazed entrance door, uPVC double glazed window, wood flooring, radiator, stairs off to the first floor.
Kitchen: (10' 9'' x 6' 7'' (3.27m x 2.01m))
A fitted kitchen with an excellent range of matching: Drawers, base and wall cabinets, oven/grill, gas hob with extractor over, stainless steel sink and drainer with mixer tap over, concealed Worcester gas combination boiler, uPVC double glazed bay window, sink, plumbed for automatic washing machine, single glazed rear entrance door, wall tiling.
Lounge: (12' 8'' x 12' 7'' measured to maximum points (3.86m x 3.83m))
Feature fireplace with living flame gas fire, uPVC double glazed bay window, fitted blinds, radiator, opens into the dining room.
Dining Room: (12' 6'' x 11' 2'' (3.81m x 3.40m))
Double uPVC double glazed doors off to the rear garden, radiator.
Landing: (8' 6'' x 6' 9'' (2.59m x 2.06m))
UPVC double glazed window to the side elevation.
Bedroom 1: (11' 11'' x 11' 6'' (3.63m x 3.50m))
UPVC double glazed window to the front, radiator, fitted wardrobes and storage space to one wall.
Bedroom 2: (12' 4'' x 11' 10'' (3.76m x 3.60m))
Stylish professionally fitted furniture giving fitted wardrobes and storage space to one wall, bedside drawers and a corner dressing/desk area with a storage cabinets and drawers, radiator.
Bedroom 3: (6' 9'' x 7' 10'' (2.06m x 2.39m))
UPVC double glazed window to the front, radiator.
Bathroom: (6' 10'' x 6' 8'' (2.08m x 2.03m))
A modern white three-piece bathroom suite comprising: Pedestal wash hand basin, WC and bath with fitted shower screen, ceramic wall tiling, uPVC double glazed window, heated towel rail.
Garden:
Front garden - all year round use and easy maintenance with a pretty rockery with colourful shrubs and decorative trees.
Rear garden. The rear garden is fully enclosed and has been landscaped with Mosaic paving for all year round use and easy maintenance and mature hedgrow, further encloses the property, garden shed, pretty rockery/flower beds.
Price:
£155,000
Viewings:
All viewings are by advanced appointment with Cardwells Estate Agents, Bolton, or via , 7 days a week.
Disclaimer:
This brochure and property details are a representation of the property offered for sale or rent, as a guide only. Brochure content must not be relied upon as fact and does not form any part of a contract. Measurements are approximate. No fixtures or fittings, heating system or appliances have been tested, nor are they warranted by Cardwells or any staff member in any way as being functional or regulation compliant. Cardwells do not accept any liability for any loss that may be caused directly or indirectly by the brochure content, all interested parties must rely on their own, their surveyor’s or solicitor’s findings. We advise all interested parties to check with the local planning office for details of any application or decisions that may be consequential to your decision to purchase or rent any property. Any floor plans provided should be used for illustrative purposes only and should be used as such by any interested party.
Property Location
Similar Properties
Semi-detached house For Sale Bolton Semi-detached house For Sale BL1 Bolton new homes for sale BL1 new homes for sale Flats for sale Bolton Flats To Rent Bolton Flats for sale BL1 Flats to Rent BL1 Bolton estate agents BL1 estate agents



.jpeg)











