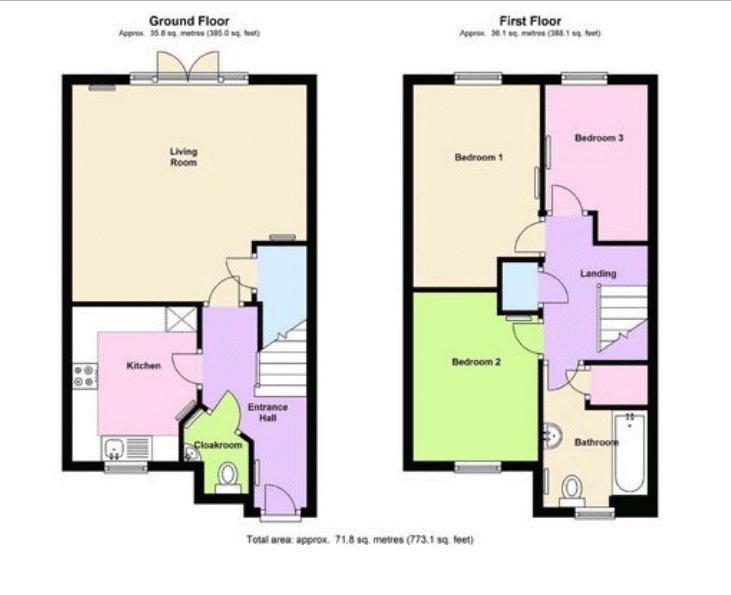3 Bedrooms Semi-detached house for sale in Africa Drive, Lancaster LA1 | £ 180,495
Overview
| Price: | £ 180,495 |
|---|---|
| Contract type: | For Sale |
| Type: | Semi-detached house |
| County: | Lancashire |
| Town: | Lancaster |
| Postcode: | LA1 |
| Address: | Africa Drive, Lancaster LA1 |
| Bathrooms: | 1 |
| Bedrooms: | 3 |
Property Description
A stunning three-bedroom semi-detached family home set on a quiet cul-de-sac on a modern development. Ideally located off Lancaster Quay with both primary and secondary schools close by and city centre and transport links only a short walk away.
Built on a larger than normal plot with a spacious garden and side drive which provides off road parking for three cars. This property features an open-plan lounge and dining room with french doors opening onto the rear garden. Front aspect kitchen with quality appliances, a built-in dishwasher and fashionable units. Boasting three good sized bedrooms and a family bathroom fitted with bath and electric shower. There is also a downstairs WC to finish this amazing must-see home.
Ground Floor:
-
Lounge/Dining Room 4628 x 4292mm 15’2” x 14’1”
- Kitchen 3060 x 2506mm 10’0” x 8’3”
- WC 1761 x 901mm 5’9” x 2’11”
First Floor:
- Bedroom 1 4028 x 2526mm 13’3” x 8’3”
- Bedroom 2 3325 x 2526mm 10’11” x 8’3”
- Bedroom 3 2501 x 2015mm 8’2” x 6’7”
- Bathroom 2014 x 1926mm 6’7” x 6’4”
Entrance hall
14’9” x 6’08” (4.5m x 2m)
Spacious entrance hall providing direct access to all ground floor living areas.
The décor is neutral with high spec hard flooring.
WC
1761 x 901mm (5’9” x 2’11”)
Convenient ground floor WC in excellent condition. Complete with hard flooring. The room also houses the rcd box.
Lounge/Dining Room
4628 x 4292mm (15’2” x 14’1”)
Spacious and well laid out lounge dining room with large storage cupboard perfect for shoes, coats and household items. Two ceiling lights help split the dining and living space. There are multiple convenient electric sockets and a well-positioned TV point. The lounge is completed by french doors leading onto the patio and relaxing garden area.
Kitchen
A modern, easy to maintain, kitchen is located at the front of the property. The upgraded kitchen features an integrated gas hob, oven and dishwasher.
Bedroom 1
The master bedroom is located at the rear of the property benefiting from garden views. The relaxing bedroom is finished to a high standard and features space for built in wardrobes.
Bedroom 2
Light and airy double bedroom located at the front of the property. The bedroom is complete with neutral décor and multiple electric sockets.
Bedroom 3
Good size single bedroom situated at the rear of the property. The room is perfect for a child’s bedroom or home office.
Family bathroom
Spacious family bathroom, complete with modern three-piece suite. There is an electric shower fitted above the bath. The room also features a large built-in closet, perfect for storage.
Property Location
Similar Properties
Semi-detached house For Sale Lancaster Semi-detached house For Sale LA1 Lancaster new homes for sale LA1 new homes for sale Flats for sale Lancaster Flats To Rent Lancaster Flats for sale LA1 Flats to Rent LA1 Lancaster estate agents LA1 estate agents



.png)











