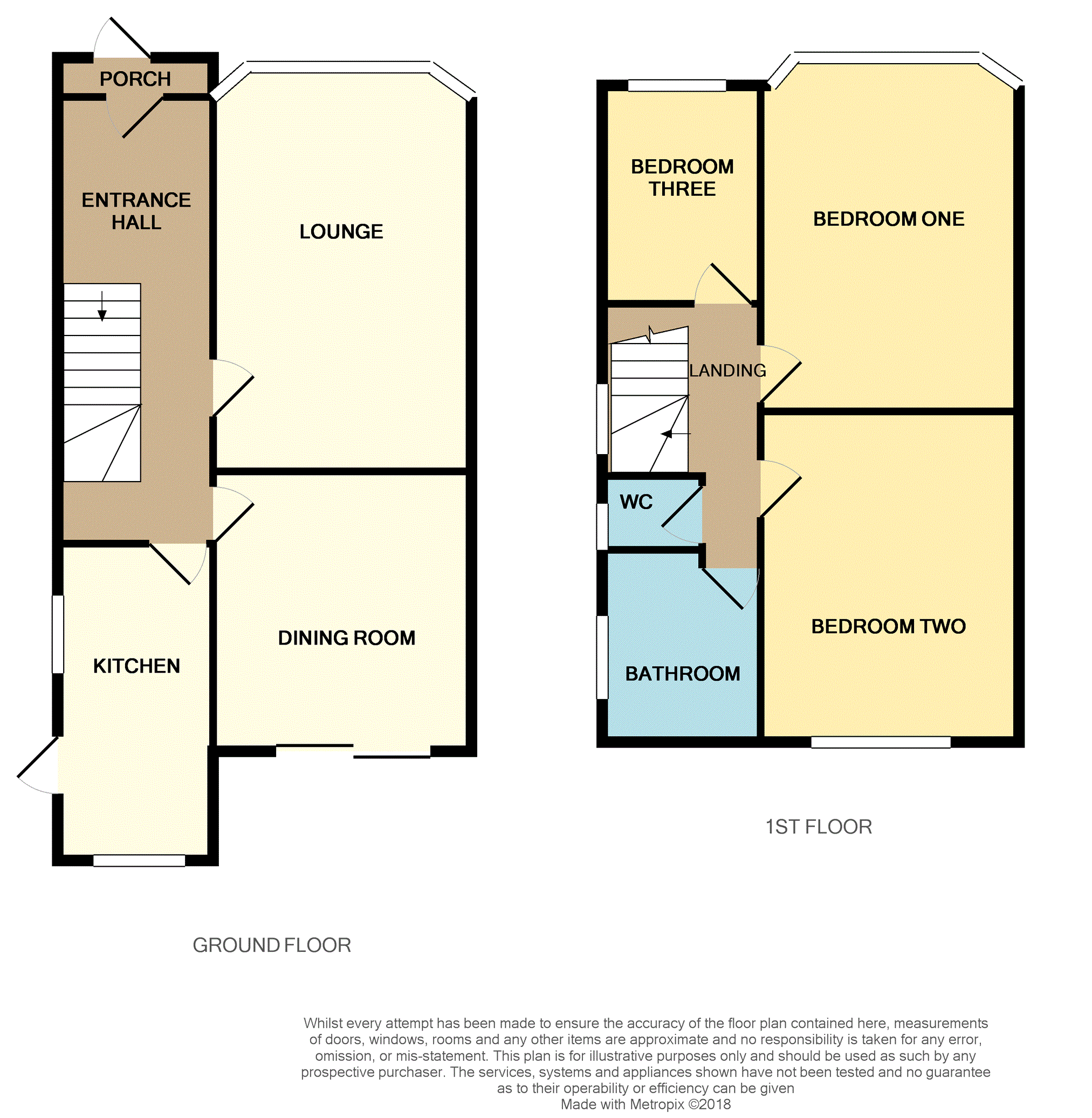3 Bedrooms Semi-detached house for sale in Aigburth Road, Liverpool L19 | £ 280,000
Overview
| Price: | £ 280,000 |
|---|---|
| Contract type: | For Sale |
| Type: | Semi-detached house |
| County: | Merseyside |
| Town: | Liverpool |
| Postcode: | L19 |
| Address: | Aigburth Road, Liverpool L19 |
| Bathrooms: | 1 |
| Bedrooms: | 3 |
Property Description
Standing proudly in the highly desirable and popular community of Aigburth, L19 is this three bedroom semi detached house on a large corner plot. The residence is well placed for easy access to a wealth of local amenities including some of Liverpool's most in demand schools and viewing is highly advised to appreciate the accommodation on offer. The property is arranged over two floors with the entrance porch which in turn leads to the stunning entrance hall, living room, dining room which benefits from patio doors that offers views of the rear garden, a breakfast kitchen with side access to the garden. The first floor has a bright spacious landing that gives access to three well proportioned bedrooms and a family bathroom and separate w.C. The front elevation has a well maintained garden and side garden, a double entrance driveway leading to the double garages. The rear garden has a patio area that leads to the gated access side garden and driveway. Please book your viewing early.
Hallway
Door for access to the front of the property, and double glazed window to side. Alarm panel and a radiator.
Lounge
13'5 x 11'6
Double glazed bay window to the front aspect, feature electric fire with wood surround and marble hearth and inset and a radiator.
Dining Room
13'2 x 11'5
Double glazed patio doors for access to the rear garden. Feature gas fire with plaster surround, marble hearth and inset and a radiator.
Kitchen/Breakfast
16'9 x 7'9
Double glazed window to the side and rear aspects. Door to the side for access to the rear garden. A range of fitted wall and base units, complete with roll edge work surfaces and splash back tiles. Integrated electric oven and gas hob with hood. Part tiled part laminate flooring.
Landing
Double glazed window to the side aspect and access to the loft space.
Master Bedroom
14'9 x 10'10
Double glazed bay window to the front aspect and a radiator.
Bedroom Two
11'11 x 10'9
Double glazed window to the rear aspect and a radiator.
Bedroom Three
9'3 x 7'1
Double glazed window to the front and a radiator.
Bathroom
Double glazed window to the side aspect. Three piece white suite which briefly comprises of a low level W.C, pedestal wash basin and panel bath. Tiled walls.
Rear Garden
Paved patio area, access to garage and gated side access.
Double Garage
With up and over doors, electric points, lighting and side door into garden.
Property Location
Similar Properties
Semi-detached house For Sale Liverpool Semi-detached house For Sale L19 Liverpool new homes for sale L19 new homes for sale Flats for sale Liverpool Flats To Rent Liverpool Flats for sale L19 Flats to Rent L19 Liverpool estate agents L19 estate agents



.png)











