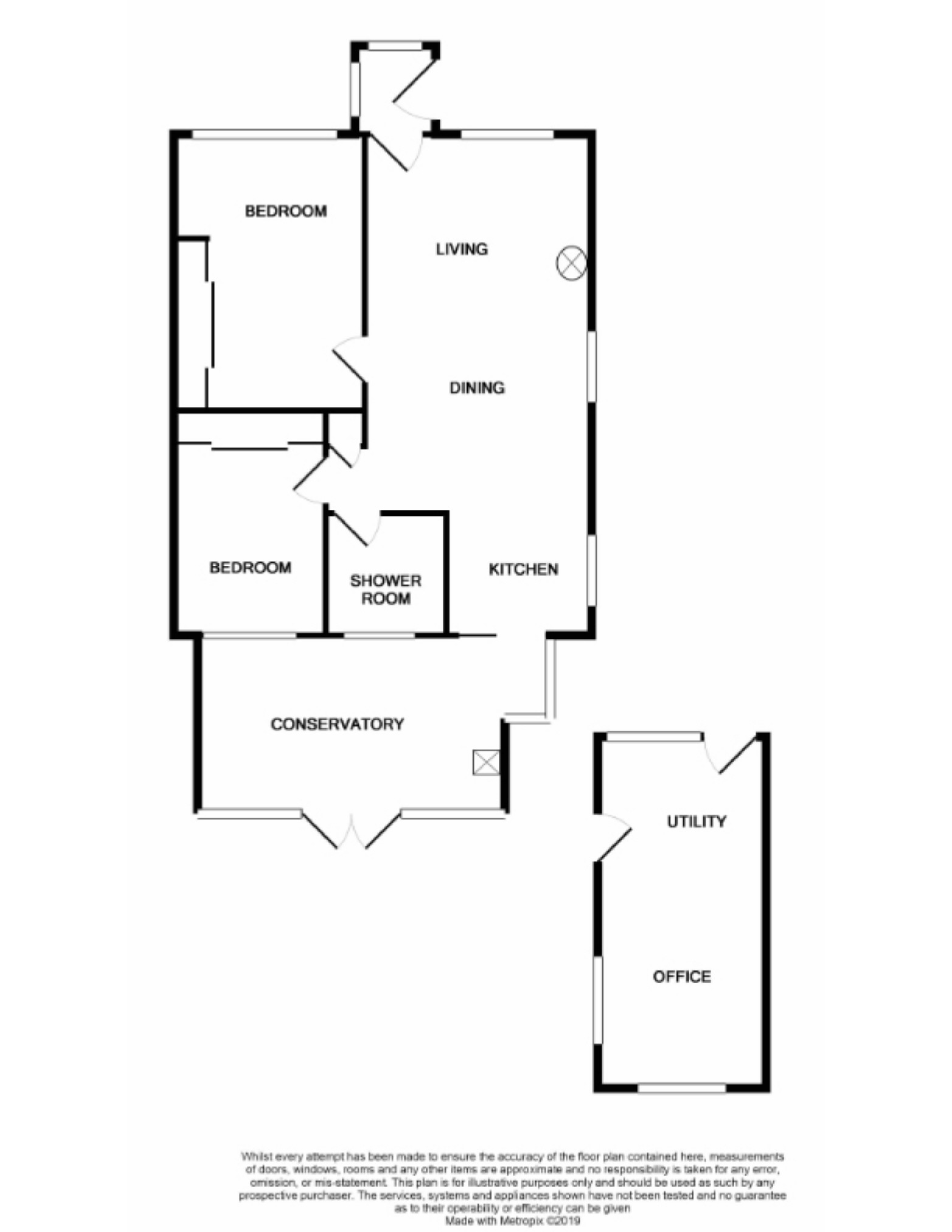2 Bedrooms Semi-detached house for sale in Aikman Place, St. Andrews KY16 | £ 260,000
Overview
| Price: | £ 260,000 |
|---|---|
| Contract type: | For Sale |
| Type: | Semi-detached house |
| County: | Fife |
| Town: | St. Andrews |
| Postcode: | KY16 |
| Address: | Aikman Place, St. Andrews KY16 |
| Bathrooms: | 1 |
| Bedrooms: | 2 |
Property Description
A special gem! Thorntons are delighted to be marketing this stunning architecturally redesigned and renovated semi detached property, located in a quiet cul de sac, within a highly desirable residential area to the west of St Andrews. From the house there is a delightful walk along the Lade Braes to the historic town centre and its renowned amenities. The property is also within easy walking distance of Lawhead and Canongate Primary schools.
The property's superb design comprises a combination of comfort alongside modern contemporary living. As soon as you step through from the front porch you have the wow factor; from the open plan living/dining/kitchen with its quality luxury fully integrated kitchen and newly installed wood burning stove, ideal for modern living or entertaining, to the fantastic Mozolowski & Murray double height conservatory again with its super wood burning stove. Through double patio doors leads to a large raised decked area. Both bedrooms have ample fitted wardrobes and the property is completed by a contemporary shower room.
To the rear of the property the garage has been converted and fully insulated to make a wonderful office/living space with utility area at one end.
To the front of the property the garden is laid to stone chips ideal for ample off street parking. The rear garden has two decked patios, timber shed and wood store.
The property has been utilised as a private residence but could be considered as a holiday letting business, ideal golfing base/holiday home.
Porch (5'5 x 4'7 (1.65m x 1.40m))
Living/Dining/Kitchen (27'0 x 12'2 (8.23m x 3.71m))
Conservatory (19'5 x 9'8 (5.92m x 2.95m))
Bedroom 1 (14'10 x 10'2 (4.52m x 3.10m))
Bedroom 2 (10'1 x 8'1 (3.07m x 2.46m))
Shower Room (6'5 x 6'2 (1.96m x 1.88m))
Office And Utility Room (22'11 x 9'0 (6.99m x 2.74m))
Thorntons is a trading name of Thorntons llp. Note: While Thorntons make every effort to ensure that all particulars are correct, no guarantee is given and any potential purchasers should satisfy themselves as to the accuracy of all information. Floor plans or maps reproduced within this schedule are not to scale, and are designed to be indicative only of the layout and lcoation of the property advertised.
Property Location
Similar Properties
Semi-detached house For Sale St. Andrews Semi-detached house For Sale KY16 St. Andrews new homes for sale KY16 new homes for sale Flats for sale St. Andrews Flats To Rent St. Andrews Flats for sale KY16 Flats to Rent KY16 St. Andrews estate agents KY16 estate agents



.png)





