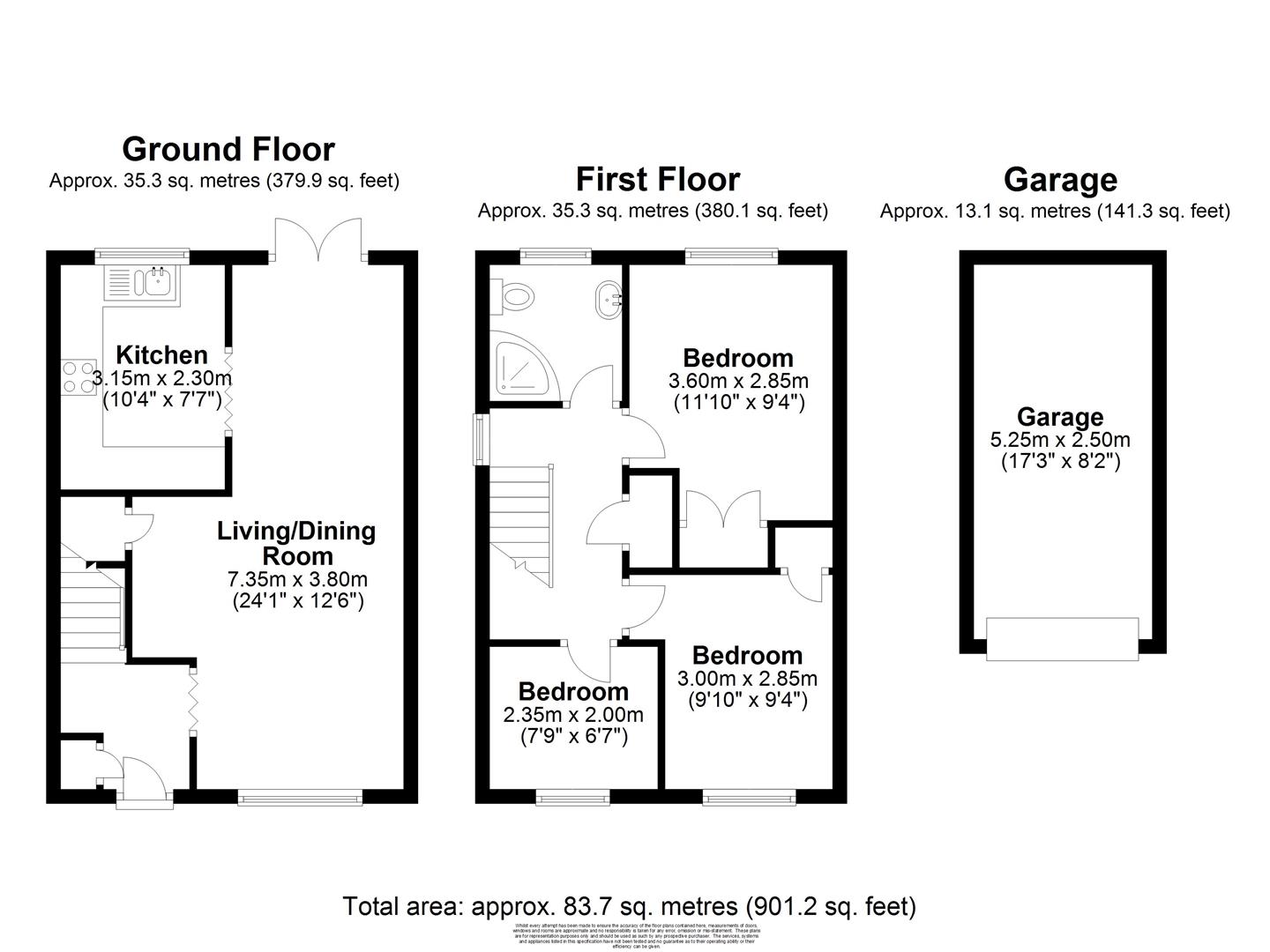3 Bedrooms Semi-detached house for sale in Ainsdale Way, Woking GU21 | £ 400,000
Overview
| Price: | £ 400,000 |
|---|---|
| Contract type: | For Sale |
| Type: | Semi-detached house |
| County: | Surrey |
| Town: | Woking |
| Postcode: | GU21 |
| Address: | Ainsdale Way, Woking GU21 |
| Bathrooms: | 1 |
| Bedrooms: | 3 |
Property Description
No onward chain! Quiet, cul de sac location within a short walk of local supermarket, doctors and dentist. Semi detached with a garage and garden, together with 2 parking spaces. Double glazed throughout.
Just a stone's throw from Goldsworth Park Centre and the local Waitrose, and set at the end of a quiet cul-de-sac within this popular development, a 3-bedroom semi-detached house with a through living/dining room, and upvc double glazing throughout, and gas-fired warm-air central heating.
Although in need of a little modernisation, the house is available with immediate vacant possession and can be lived in straight away. The living/dining room has double glazed double doors to the rear garden, and to the front there is a garage with 2 parking spaces.
This property is set on the popular Goldsworth Park where there is a Waitrose, a small shopping centre, a pub and local amenities. There is also a lovely large lake and recreation ground. Goldsworth Park is well served by a bus route with Woking Town Centre being close by. Woking town centre has a vast array of shops, many restaurants and coffee shops, a multi-screen cinema and a theatre which shows pre West End productions. The mainline train station offers frequent fast trains to London Waterloo (reached within approx. 25 minutes) and good communication links to the A3, M3 and M25 allowing easy access to London Heathrow and Gatwick airports. Within walking distance is Woking Park and Leisure Centre with its spacious park area, plenty of leisure activities and an indoor swimming pool.
Ground Floor
Outside light, Upvc front door to
Entrance Hall
Built-in storage cupboard housing meters, stairs to first floor, door to:
Living/Dining Room
Understairs storage cupboard, double glazed double doors to rear garden, door to:
Kitchen
One-and-a-half bowl sink unit with mixer taps, set into laminated roll top work surfaces, cupboards & drawers below, eye-level cupboards, space & plumbing for washing machine, space for cooker, space for tall fridge/freezer, Johnson & Starley warm air gas boiler, part-tiled walls.
From Entrance Hall, stairs to:
First Floor
Window-Lit Landing
Access to insulated roof space via pull-down ladder, built-in airing cupboard housing lagged copper cylinder with immersion heater, door to
Bedroom 1
Built-in double wardrobe, views over the rear garden.
Bedroom 2
Single wardrobe.
Bedroom 3
Shower Room
Fully-tiled shower cubicle with Aqualisa shower unit, pedestal wash basin, low-level wc, chrome ladder-style heated towel rail, fully-tiled walls, ceramic tiled floor.
To The Front
The garden is laid to lawn, with a driveway providing two spaces and leading to the
Detached Garage
With walkway between, and a gate, leading to:
The Rear Garden
Also laid to lawn, with a high brick wall & close-boarded fencing providing a high degree of privacy. There are shaped borders, and a paved patio nearest to the house.
Property Location
Similar Properties
Semi-detached house For Sale Woking Semi-detached house For Sale GU21 Woking new homes for sale GU21 new homes for sale Flats for sale Woking Flats To Rent Woking Flats for sale GU21 Flats to Rent GU21 Woking estate agents GU21 estate agents



.jpeg)










